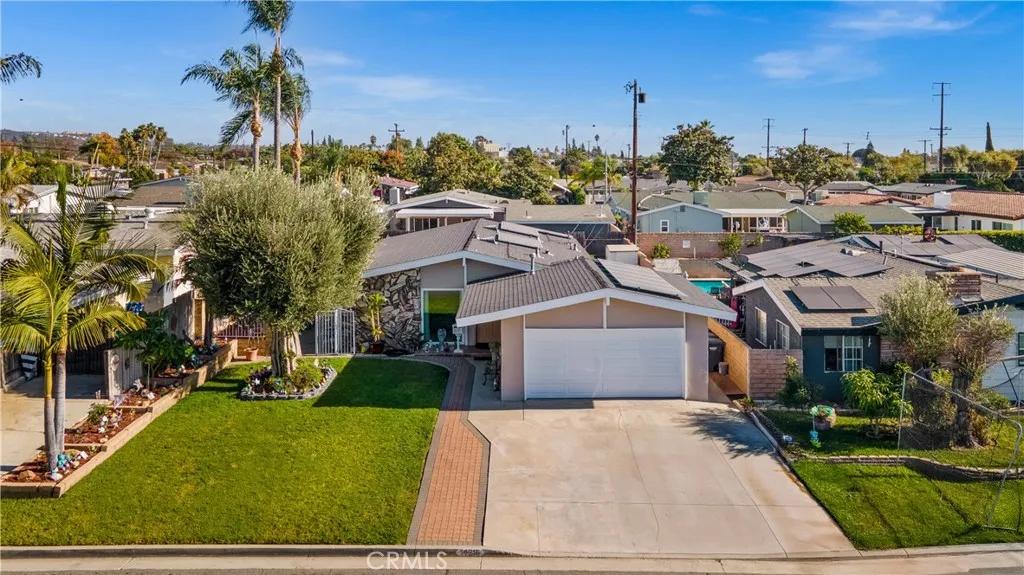
14216 Neargrove Road
La Mirada, CA 90638
$875,000
Sold Price
- 3 Beds
- 2 Bathrooms
- 1,380 sq ft
Local Information
About this home
Stunning Single-Story Home in Desirable La Mirada Cul-De-Sac Location! Welcome to this beautifully remodeled 3-bedroom, 2-bathroom home offering approximately 1,380 sq ft of living space. Situated on a quiet cul-de-sac, this charming property features an open floor plan, ideal for both entertaining and everyday living. Step inside to a spacious living room with soaring ceilings, a cozy wood burning fireplace, and oversized floor to ceiling window that floods the space with natural light. Recessed lighting and fresh paint throughout enhance the home's contemporary feel. The kitchen features white tile countertops, double ovens, ample cabinetry, and a convenient breakfast bar. Adjacent to the kitchen is a separate dining area, perfect for family meals or hosting guests. The expansive primary suite offers a private retreat, complete with a remodeled bath, walk-in shower, and direct access to the backyard. Two generously sized secondary bedrooms boast vaulted ceilings and ceiling fans, sharing a beautifully remodeled bathroom with a tiled shower-in-tub and vanity with stylish backsplash. Enjoy the outdoors in the meticulously landscaped backyard, where you can unwind on the manicured patio and take in the peaceful neighborhood views. Additional features include new dual-pane windows,
Home Highlights
Single Family
None
6025 sq ft
2 Garage(s)
No Info
Home Details for 14216, Neargrove Road
Interior Features
Interior Features
- Interior Home Features: Breakfast Bar, Tile Counters
- Flooring: Tile, Carpet, Wood
- Fireplace: Living Room, Wood Burning
- Kitchen: Breakfast Bar, Counter - Tile, Double Oven, Garbage Disposal, Gas Range/Cooktop, Range/Oven Built-in, Other
- Laundry: Laundry Room, Other, Inside
Beds & Baths
- Number of Bathrooms: 2
- Number of Bedrooms: 3
Heating & Cooling
- Heating: Central
- Cooling: Ceiling Fan(s), Central Air
Appliances & Utilities
- Appliances: Double Oven, Disposal, Gas Range, Range
Exterior Features
Exterior Home Features
- Exterior Details: Front Yard
- Roof: Composition
- Window: Double Pane Windows
Parking & Garage
- Parking: Attached, Other
- Garage: Has Garage
- Number of Garages: 2
Pool & Views
- Pool: None
- Private Pool: No Private Pool
- Views: Other
Water & Sewer
- Water Source: Public
- Sewer: Public Sewer
Property Information
Property Information
- Parcel Number: 8062012015
- Levels: One Story
- Lot Size (sq ft): 6,025
Property Type & Style
- Type: Residential
- Subtype: Detached
Year Built
- Year: 1955
Location
- Directions: Rosecrans and La Mirada Blvd
Listing Attribution
- Agent Name: Patricia Gutierrez
- Brokerage: RE/MAX Dynasty
- Contact: 714-913-5823
Bay East ©2024 CCAR ©2024. bridgeMLS ©2024. Information Deemed Reliable But Not Guaranteed. This information is being provided by the Bay East MLS, or CCAR MLS, or bridgeMLS. The listings presented here may or may not be listed by the Broker/Agent operating this website. This information is intended for the personal use of consumers and may not be used for any purpose other than to identify prospective properties consumers may be interested in purchasing. Data last updated at 1/25/2025, 12:34:56 PM PDT.

