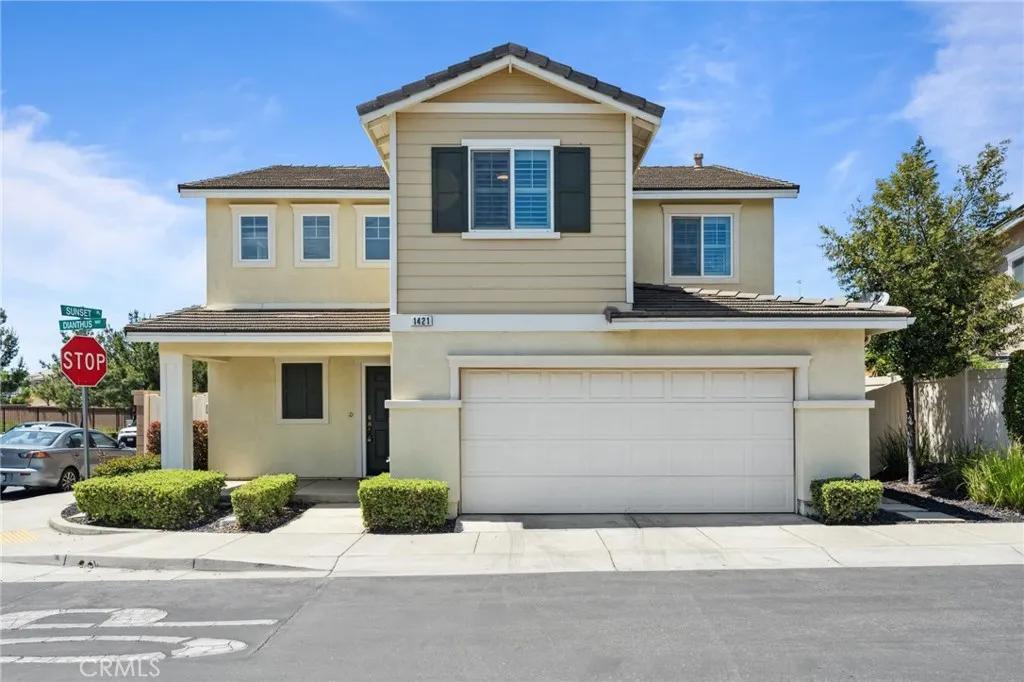
1421 Dianthus Way
Beaumont, CA 92223
$492,500
Sold Price
- 4 Beds
- 3 Bathrooms
- 1,919 sq ft
Local Information
About this home
Welcome to 1421 Dianthus Way – a beautifully upgraded home located on a desirable corner lot in the gated community of Estrella. This turn-key property offers a perfect blend of comfort, style, and functionality. Step inside to discover spacious rooms throughout, including a convenient downstairs bedroom and full bathroom, ideal for guests or multi-generational living. The home features elegant tile flooring, plush padded carpet, and plantation shutters that add a touch of sophistication. The remodeled kitchen is a true centerpiece, showcasing Quartz countertops, a farmhouse sink, custom backsplash, and ample cabinet storage. Each bathroom has been tastefully updated with tiled showers and designer vanities. The backyard is larger than most in the community, perfect for entertaining, relaxing, or enjoying outdoor time with kids and pets. The home also sits close to guest parking, adding extra convenience for visitors. Estrella residents enjoy private access to a gated pool and playground, all within a secure, well-maintained setting. Located near top-rated schools, parks, shopping, restaurants, a hospital, and the 10 freeway—with quick access to Cabazon Outlets, Morongo Casino, and Downtown Redlands—this home checks all the boxes. Don’t miss your chance to own this spacio
Home Highlights
Single Family
$129/Monthly
2178 sq ft
2 Garage(s)
No Info
Home Details for 1421, Dianthus Way
Interior Features
Interior Features
- Interior Home Features: Pantry, Updated Kitchen
- Flooring: Tile, Carpet
- Fireplace: None
- Kitchen: Stone Counters, Dishwasher, Gas Range/Cooktop, Kitchen Island, Pantry, Updated Kitchen, Other
- Laundry: Gas Dryer Hookup, Laundry Room, Inside, Upper Level
Beds & Baths
- Number of Bathrooms: 3
- Number of Bedrooms: 4
Heating & Cooling
- Heating: Central
- Cooling: Ceiling Fan(s), Central Air
Appliances & Utilities
- Appliances: Dishwasher, Gas Range, Gas Water Heater
- Utilities: Natural Gas Available
Exterior Features
Exterior Home Features
- Exterior Details: Back Yard, Front Yard, Other
- Roof: Tile
Parking & Garage
- Parking: Attached, Other, Guest, Garage Faces Front
- Garage: Has Garage
- Number of Garages: 2
Pool & Views
- Pool: In Ground
- Private Pool: No Private Pool
- Views: Hills, Mountain(s), Other
Property Information
Property Information
- Parcel Number: 408112054
- Levels: Two Story
- Lot Size (sq ft): 2,178
Property Type & Style
- Type: Residential
- Subtype: Detached
Year Built
- Year: 2014
Location
- Directions: From 10E > Exit Highland Springs, Left > Right on
Listing Attribution
- Agent Name: ROBERT WETZEL
- Brokerage: Tower Agency
Bay East ©2024 CCAR ©2024. bridgeMLS ©2024. Information Deemed Reliable But Not Guaranteed. This information is being provided by the Bay East MLS, or CCAR MLS, or bridgeMLS. The listings presented here may or may not be listed by the Broker/Agent operating this website. This information is intended for the personal use of consumers and may not be used for any purpose other than to identify prospective properties consumers may be interested in purchasing. Data last updated at 6/5/2025, 2:29:14 PM PDT.

