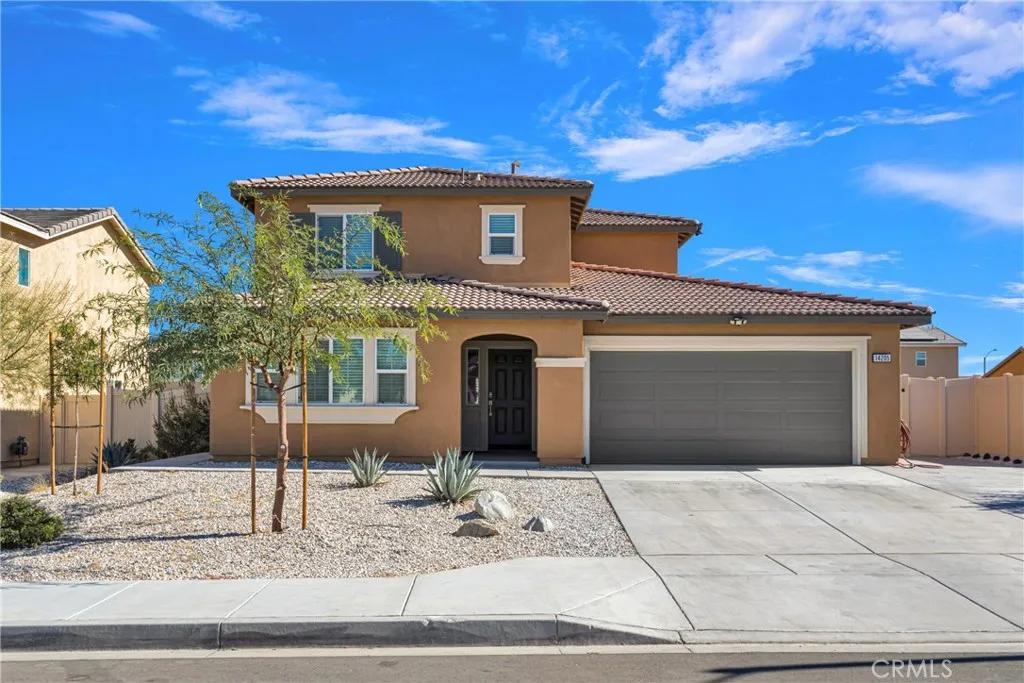
14205 Mustang Circle
Adelanto, CA 92301
$525,000
Sold Price
- 4 Beds
- 3.5 Bathrooms
- 2,430 sq ft
Local Information
About this home
Welcome to this beautiful Pride of Ownership Home!! Dynamite Curb Appeal & Super Cul-De-Sac location! This Turnkey 4-bedroom 3.5 -bath beauty has an awesome floor plan perfect for the growing family and multi-generational needs. Spacious and Elegant: With a generous 2,430 square feet of living space, this home is designed to cater to your every need. The layout flows seamlessly from the open-concept kitchen into a cozy family room creating a harmonious flow that is perfect for family gatherings and social events. The kitchen is a chef's dream, featuring granite countertops, a large counter island and stainless-steel appliances, including a gas range, dishwasher, and microwave/hood. Upstairs, a nice Loft lends a perfect space for office/studying or just lounging. The Primary Suite is a welcome refuge from the day, offering an expansive space to relax and unwind while the Primary Bath offers an oversized shower, dual sink vanity and amazing walk-in closet. But wait, there's more! In addition to the main residence, there is a Junior ADU/ Casita that enhances the property's value and functionality. This additional living space offers endless possibilities, whether utilized as a guest suite, rental unit, or multigenerational living quarters. The Junior ADU/ Casita is equipped with a K
Home Highlights
Single Family
None
7200 sq ft
2 Garage(s)
No Info
Home Details for 14205, Mustang Circle
Interior Features
Interior Features
- Interior Home Features: Kitchen/Family Combo, Stone Counters, Kitchen Island
- Flooring: Carpet, Wood
- Fireplace: None
- Kitchen: Counter - Stone, Dishwasher, Gas Range/Cooktop, Island, Microwave
- Laundry: Inside
Beds & Baths
- Number of Bathrooms: 3.5
- Number of Bedrooms: 4
Heating & Cooling
- Heating: Central
- Cooling: Ceiling Fan(s), Central Air
Appliances & Utilities
- Appliances: Dishwasher, Gas Range, Microwave
Exterior Features
Exterior Home Features
- Exterior Details: Other
- Roof: Tile
Parking & Garage
- Parking: Attached, Other
- Garage: Has Garage
- Number of Garages: 2
Pool & Views
- Pool: In Ground, Spa
- Private Pool: Has Private Pool
- Views: Mountain(s), Other
Water & Sewer
- Water Source: Public
- Sewer: Public Sewer
Property Information
Property Information
- Parcel Number: 3103172350000
- Levels: Two Story
- Lot Size (sq ft): 7,200
Property Type & Style
- Type: Residential
- Subtype: Detached
- Architectural Style: Modern/High Tech
Year Built
- Year: 2021
Location
- Directions: Head west on Palmdale Rd,Turn right onto Aster Rd,
Listing Attribution
- Agent Name: Kenneth Parker
- Brokerage: Ken Parker, Broker
- Contact: 760-900-1042
Bay East ©2024 CCAR ©2024. bridgeMLS ©2024. Information Deemed Reliable But Not Guaranteed. This information is being provided by the Bay East MLS, or CCAR MLS, or bridgeMLS. The listings presented here may or may not be listed by the Broker/Agent operating this website. This information is intended for the personal use of consumers and may not be used for any purpose other than to identify prospective properties consumers may be interested in purchasing. Data last updated at 12/27/2024, 4:31:32 PM PDT.

