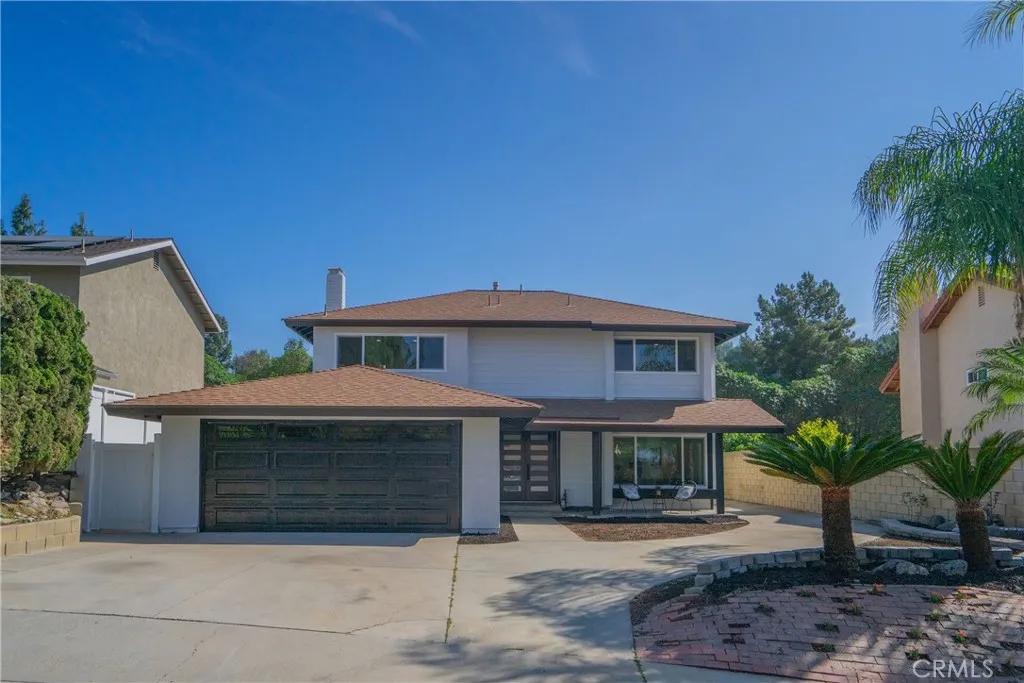
1420 Lemon Tree Court
La Habra, CA 90631
$1,330,000
Sold Price
- 4 Beds
- 2.5 Bathrooms
- 1,987 sq ft
Local Information
About this home
Fully Remodeled Home in Desirable La Habra – Overlooking Westridge Golf Course. Welcome to this beautifully remodeled two-story single-family home in the highly sought-after city of La Habra. Featuring 4 bedrooms and 2.5 bathrooms, this residence boasts a modern, open floor plan with custom upgrades throughout. Step through the upgraded double-door entry into a spacious living and dining area, complete with dramatic vaulted ceilings. The home is adorned with tile and laminate flooring, complemented by premium dual-pane vinyl windows and a sliding door for energy efficiency. The gourmet kitchen is a dream come true, featuring Quartz countertops, upgraded cabinetry, an island, pantry area and brand-new Samsung stainless steel appliances. The adjoining family room offers a cozy fireplace and seamless access to the peaceful backyard through sliding doors. A few steps, you’ll find an additional warm and inviting living space—perfect for entertaining. Upstairs, the luxurious master suite includes a large walk-in shower, remodeled bathroom, and a spacious walk-in closet. The additional generous-sized bedrooms are filled with natural light. All three bathrooms have been fully upgraded with stylish finishes. Additional highlights include new central air conditioning and furnace with
Home Highlights
Single Family
None
7562 sq ft
2 Garage(s)
No Info
Home Details for 1420, Lemon Tree Court
Interior Features
Interior Features
- Interior Home Features: Family Room, Kitchen/Family Combo, Stone Counters, Kitchen Island, Pantry, Updated Kitchen
- Flooring: Laminate, Tile
- Fireplace: Family Room
- Kitchen: Counter - Stone, Dishwasher, Garbage Disposal, Gas Range/Cooktop, Island, Pantry, Refrigerator, Updated Kitchen, Other
- Laundry: Gas Dryer Hookup, Laundry Room, Other
Beds & Baths
- Number of Bathrooms: 2.5
- Number of Bedrooms: 4
Heating & Cooling
- Heating: Central
- Cooling: Central Air
Appliances & Utilities
- Appliances: Dishwasher, Disposal, Gas Range, Refrigerator, Gas Water Heater
- Utilities: Sewer Connected
Exterior Features
Exterior Home Features
- Exterior Details: Backyard, Back Yard, Front Yard
- Roof: Composition
- Window: Double Pane Windows
Parking & Garage
- Parking: Attached, Int Access From Garage, Other, Garage Faces Front
- Garage: Has Garage
- Number of Garages: 2
Pool & Views
- Pool: None
- Private Pool: No Private Pool
- Views: Golf Course
Water & Sewer
- Water Source: Public
- Sewer: Public Sewer
Property Information
Property Information
- Parcel Number: 01942323
- Levels: Two Story
- Lot Size (sq ft): 7,560
Property Type & Style
- Type: Residential
- Subtype: Detached
Year Built
- Year: 1979
Location
- Directions: S Idaho St and Imperial Hwy
Listing Attribution
- Agent Name: Michael Yun
- Brokerage: J & C Investment Group, Inc
- Contact: 714-728-0900
Bay East ©2024 CCAR ©2024. bridgeMLS ©2024. Information Deemed Reliable But Not Guaranteed. This information is being provided by the Bay East MLS, or CCAR MLS, or bridgeMLS. The listings presented here may or may not be listed by the Broker/Agent operating this website. This information is intended for the personal use of consumers and may not be used for any purpose other than to identify prospective properties consumers may be interested in purchasing. Data last updated at 5/22/2025, 10:55:01 PM PDT.

