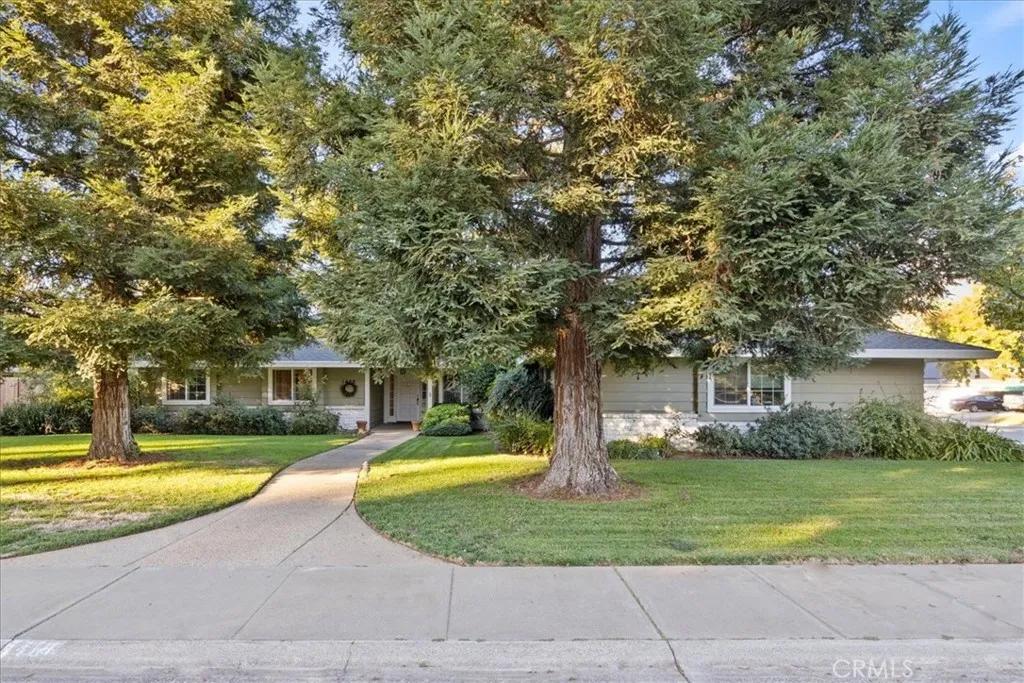
1418 Lazy Trail Drive
Chico, CA 95926
$590,000
Sold Price
- 3 Beds
- 2.5 Bathrooms
- 2,192 sq ft
Local Information
About this home
Nestled in a peaceful corner lot in Big Chico Creek Estates, this custom 3-bedroom, 2-bathroom homes offers the perfect blend of comfort, style and convenience. With its thoughtful design and abundant light, this home is ideal for those seeking both functionality and tranquility. As you enter, you'll be welcomed by a spacious gracious sitting room overlooking the garden like backyard. The formal dining room, perfect for family meals and entertaining guests is conveniently nestled between the sitting room and living room. The cozy living room features a stunning wood-beamed ceiling that creates a warm inviting atmosphere. The open and airy kitchen features an eat-up bar, solid surface counters and open seamlessly to the living area, creating a perfect flow for everyday living and gatherings. A light filled office space overlooks the backyard, offering a peaceful setting for work or creative projects. The informal dining area looks out over a lovely side garden. For added convenience, the separate laundry room is located just off the kitchen and includes its own sink. A half-bath (with floor to ceiling cabinets) is strategically positioned near the garage , offering easy access when you come home. The home has a spacious 2-car garage plus large RV storage, perfect for toys and extr
Home Highlights
Single Family
None
14375 sq ft
2 Garage(s)
No Info
Home Details for 1418, Lazy Trail Drive
Interior Features
Interior Features
- Interior Home Features: Den, Storage, Breakfast Bar, Stone Counters
- Flooring: Carpet, Wood
- Fireplace: Living Room
- Kitchen: Breakfast Bar, Counter - Stone, Dishwasher, Gas Range/Cooktop
- Laundry: Laundry Room
Beds & Baths
- Number of Bathrooms: 2.5
- Number of Bedrooms: 3
Heating & Cooling
- Heating: Forced Air, Natural Gas
- Cooling: Central Air, Other
Appliances & Utilities
- Appliances: Dishwasher, Gas Range, Gas Water Heater
- Utilities: Other Water/Sewer, Natural Gas Connected
Exterior Features
Exterior Home Features
- Exterior Details: Backyard, Back Yard, Front Yard, Other
- Roof: Composition
Parking & Garage
- Parking: Attached
- Garage: Has Garage
- Number of Garages: 2
Pool & Views
- Pool: None
- Private Pool: No Private Pool
- Views: Other
Water & Sewer
- Water Source: Public
Property Information
Property Information
- Parcel Number: 043430025000
- Levels: One Story
- Lot Size (sq ft): 14,375
Property Type & Style
- Type: Residential
- Subtype: Detached
- Architectural Style: Ranch
Year Built
- Year: 1983
Location
- Directions: Take W. Sac to St Amant, then left on Winkle, then
Listing Attribution
- Agent Name: Kimberley Tonge
- Brokerage: Century 21 Select Real Estate, Inc.
- Contact: 530-345-6618
Bay East ©2024 CCAR ©2024. bridgeMLS ©2024. Information Deemed Reliable But Not Guaranteed. This information is being provided by the Bay East MLS, or CCAR MLS, or bridgeMLS. The listings presented here may or may not be listed by the Broker/Agent operating this website. This information is intended for the personal use of consumers and may not be used for any purpose other than to identify prospective properties consumers may be interested in purchasing. Data last updated at 1/14/2025, 1:52:15 PM PDT.

