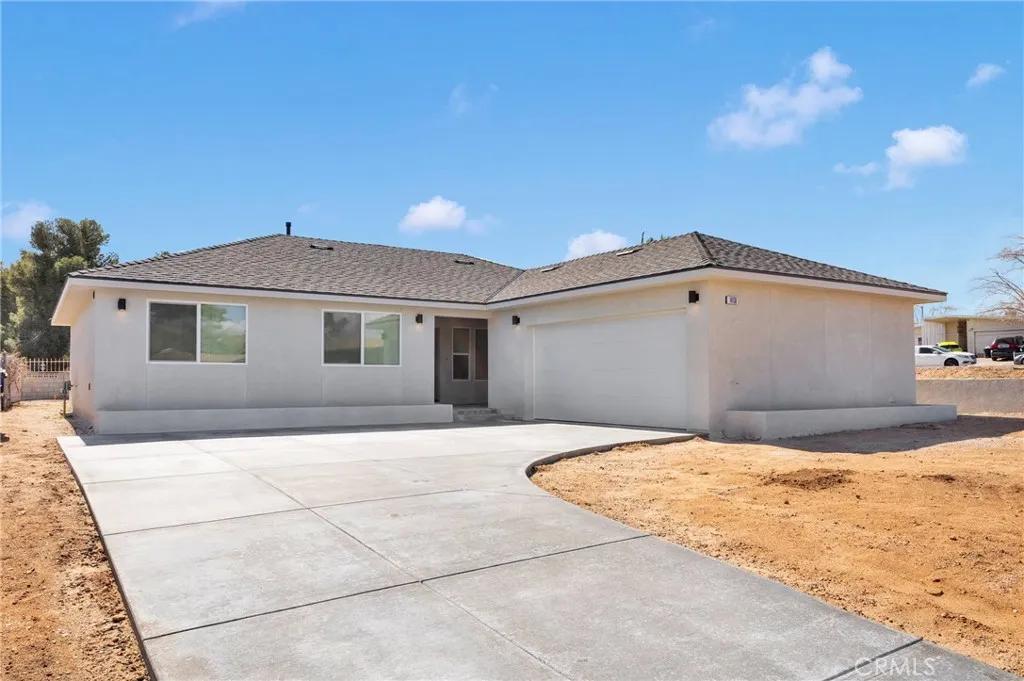
14138 Wimbleton Drive
Victorville, CA 92395
$447,000
Sold Price
- 3 Beds
- 2 Bathrooms
- 1,619 sq ft
Local Information
About this home
Motivated Seller - Come See This stunning rebuild home combines modern design with practical features, offering 3 bedrooms and 2 stylish bathrooms. The open-floor plan seamlessly connects the family room, living area, and a large kitchen, making it ideal for both everyday living and entertaining. The kitchen is a chef’s dream, complete with an island, upgraded cabinets, an electric stove, oven, and microwave. Built-in shelving throughout the home provides additional storage and a touch of charm, while recessed lighting creates an inviting ambiance in every room. The bathrooms are designed with elegance in mind, featuring vanities with underlighting that adds a sophisticated glow. The home’s exterior includes stucco eaves, offering an added layer of fire prevention for peace of mind. Every detail has been carefully considered, from high-quality finishes to the thoughtfully designed spaces, ensuring that this home is as functional as it is beautiful. Perfect for hosting family and friends, this home balances style, comfort, and safety, making it the ideal choice for those looking for a modern, elegant living space. Home is just minutes away from the I-15 freeway for easy access for the commuters in the family. Golfers come check it out!! Green Tree Golf Course is just down the
Home Highlights
Single Family
None
7200 sq ft
2 Garage(s)
No Info
Home Details for 14138, Wimbleton Drive
Interior Features
Interior Features
- Interior Home Features: Family Room, Kitchen/Family Combo, Kitchen Island
- Fireplace: None
- Kitchen: Dishwasher, Electric Range/Cooktop, Garbage Disposal, Island, Microwave, Other
- Laundry: In Garage
Beds & Baths
- Number of Bathrooms: 2
- Number of Bedrooms: 3
Heating & Cooling
- Heating: Natural Gas
- Cooling: Central Air
Appliances & Utilities
- Appliances: Dishwasher, Electric Range, Disposal, Microwave
- Utilities: Natural Gas Available
Exterior Features
Exterior Home Features
- Exterior Details: Backyard, Back Yard
- Roof: Shingle
- Construction Materials: Stucco
Parking & Garage
- Parking: Attached, Other
- Garage: Has Garage
- Number of Garages: 2
Pool & Views
- Pool: None
- Private Pool: No Private Pool
- Views: City Lights
Water & Sewer
- Water Source: Public
- Sewer: Public Sewer
Property Information
Property Information
- Parcel Number: 0396282020000
- Levels: One Story
- Lot Size (sq ft): 7,200
Property Type & Style
- Type: Residential
- Subtype: Detached
- Architectural Style: Traditional
Year Built
- Year: 2024
Location
- Directions: From I-15 North get off on Palmdale exit, turn lef
Listing Attribution
- Agent Name: Christie Nelson
- Brokerage: Coldwell Banker Home Source
- Contact: 760-813-1081
Bay East ©2024 CCAR ©2024. bridgeMLS ©2024. Information Deemed Reliable But Not Guaranteed. This information is being provided by the Bay East MLS, or CCAR MLS, or bridgeMLS. The listings presented here may or may not be listed by the Broker/Agent operating this website. This information is intended for the personal use of consumers and may not be used for any purpose other than to identify prospective properties consumers may be interested in purchasing. Data last updated at 5/21/2025, 1:49:29 PM PDT.

