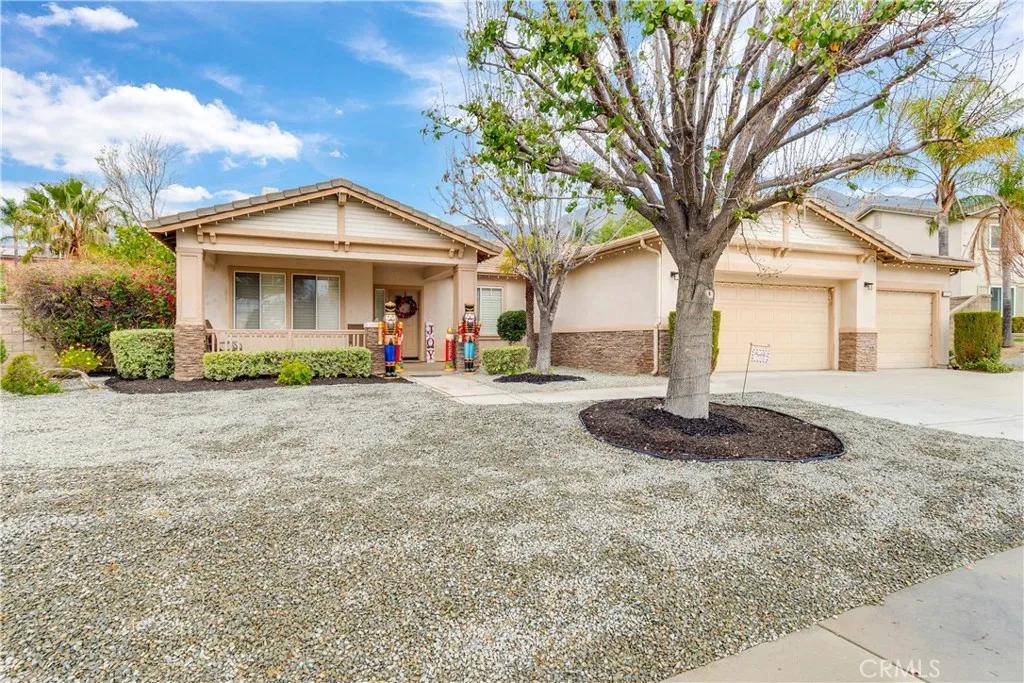
14090 Vai Brothers Drive
Rancho Cucamonga, CA 91739
$1,050,000
Sold Price
- 4 Beds
- 2.5 Bathrooms
- 2,396 sq ft
Local Information
About this home
Sheridan Estates home in the community of Brentwood. At 2,396 sq ft, on a 21,808 sq ft lot. The lot has room for many uses like RV parking & an in-ground pool. The neighborhood is mature, quiet & with homes that are well maintained. Laundry room is indoors & has direct access to the 3-car garage The primary suite boasts a en-suite bath. Outside is a covered concrete patio; mature fruit trees & a large sloped expanse for landscaping touch. Very close to the Victoria Gardens; the 15 and 210 freeways; and award winning schools.
Home Highlights
Single Family
None
21808 sq ft
3 Garage(s)
No Info
Home Details for 14090, Vai Brothers Drive
Interior Features
Interior Features
- Interior Home Features: Family Room, Kitchen/Family Combo, Storage, Breakfast Nook, Tile Counters, Kitchen Island, Pantry
- Flooring: Laminate, Tile, Vinyl, Carpet
- Fireplace: Family Room
- Kitchen: Breakfast Nook, Counter - Tile, Dishwasher, Garbage Disposal, Gas Range/Cooktop, Island, Microwave, Pantry, Range/Oven Built-in, Other
- Laundry: Gas Dryer Hookup, Laundry Room, Other
Beds & Baths
- Number of Bathrooms: 2.5
- Number of Bedrooms: 4
Heating & Cooling
- Heating: Central
- Cooling: Central Air
Appliances & Utilities
- Appliances: Dishwasher, Disposal, Gas Range, Microwave, Range
- Utilities: Sewer Connected, Cable Available, Natural Gas Connected
Exterior Features
Exterior Home Features
- Exterior Details: Backyard, Back Yard, Sprinklers Automatic, Sprinklers Back, Sprinklers Front, Sprinklers Side, Other
- Roof: Tile, Cement
- Construction Materials: Stucco, Other
- Window: Double Pane Windows, Screens
- Foundation: Slab
Parking & Garage
- Parking: Attached, Other, RV Possible
- Garage: Has Garage
- Number of Garages: 3
Pool & Views
- Pool: None
- Private Pool: No Private Pool
- Views: Mountain(s), Other
Water & Sewer
- Water Source: Public
- Sewer: Public Sewer
Property Information
Property Information
- Parcel Number: 0226651440000
- Levels: One Story
- Lot Size (sq ft): 21,808
Property Type & Style
- Type: Residential
- Subtype: Detached
- Architectural Style: Contemporary, Ranch
Year Built
- Year: 1998
Location
- Directions: North of Wilson Ave between Wardman Bullock Rd and
Listing Attribution
- Agent Name: Stanton Lewis
- Brokerage: Elevate Real Estate Agency
- Contact: 626-497-6163
Bay East ©2024 CCAR ©2024. bridgeMLS ©2024. Information Deemed Reliable But Not Guaranteed. This information is being provided by the Bay East MLS, or CCAR MLS, or bridgeMLS. The listings presented here may or may not be listed by the Broker/Agent operating this website. This information is intended for the personal use of consumers and may not be used for any purpose other than to identify prospective properties consumers may be interested in purchasing. Data last updated at 4/23/2025, 2:28:31 PM PDT.

