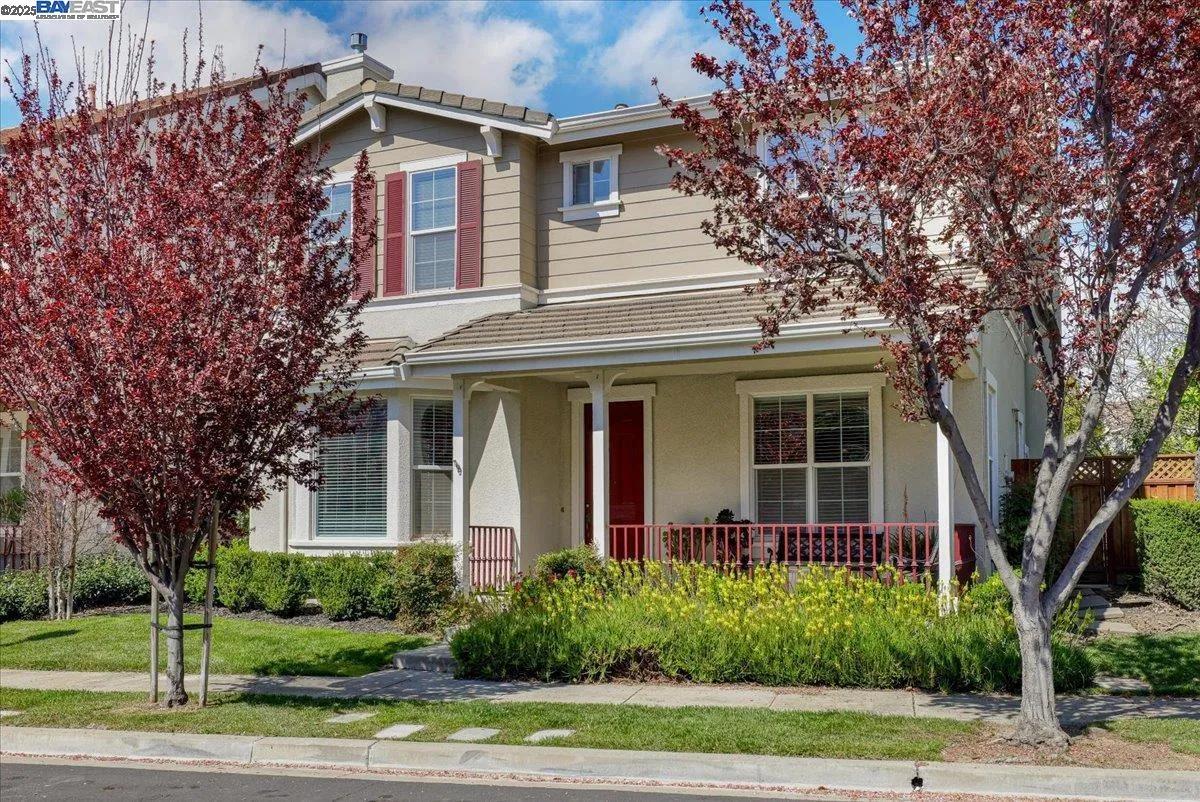
1406 Whispering Oaks Way
Pleasanton, CA 94566
$2,143,000
Sold Price
- 4 Beds
- 3.5 Bathrooms
- 2,988 sq ft
Local Information
About this home
Located in Pleasanton’s desirable Walnut Hills neighborhood, a beautifully upgraded 4-bedroom, 3.5-bathroom home with nearly 3,000 sq. ft. of thoughtfully designed living space. Featuring an open-concept layout, except an office area downstairs, a loft upstairs has been modified to be a study room/office space, this home is both functional and elegant. Recent upgrades and updates, including a newer AC, furnace, water softener, LED lighting, and fence, ensure move-in readiness, while the remodeled kitchen, engineered wood floors, and tiled bathrooms add timeless appeal. The 3-car garage provides ample storage, and the nice size private courtyard is perfect for family outdoor enjoyment. Additionally, the downstairs half-bath was pre-plumbed by the builder behind the closet inside the bathroom, allowing for an easy full bath conversion and adding flexibility for future needs, such as adding a 4th full bathroom downstairs. Conveniently located near top-rated schools, downtown Pleasanton, parks, shopping, and major highways I-580 & I-680, this home offers the perfect blend of comfort, style, accessibility and much much MORE! Don’t miss this rare opportunity!
Home Highlights
Single Family
$110/Monthly
5663 sq ft
3 Garage(s)
No Info
Home Details for 1406, Whispering Oaks Way
Interior Features
Interior Features
- Interior Home Features: No Additional Rooms, Kitchen Island, Pantry
- Flooring: Concrete, Tile, Carpet, Engineered Wood
- Number of Fireplace: 1
- Fireplace: Gas Starter, Living Room
- Kitchen: Gas Range/Cooktop, Island, Oven Built-in, Pantry, Refrigerator
- Laundry: 220 Volt Outlet, Laundry Room, Washer, In Unit, Electric
Beds & Baths
- Number of Bathrooms: 3.5
- Number of Bedrooms: 4
- Rooms Total: 11
Heating & Cooling
- Heating: Forced Air, Natural Gas
- Cooling: Central Air
Appliances & Utilities
- Appliances: Gas Range, Oven, Refrigerator, Washer
- Utilities: Natural Gas Connected, Individual Electric Meter, Individual Gas Meter
- Electric: No Solar
Exterior Features
Exterior Home Features
- Exterior Details: Front Yard, Side Yard
- Roof: Tile
- Construction Materials: Stucco
- Foundation: Slab
Parking & Garage
- Parking: Detached, Garage, Enclosed, Garage Door Opener
- Garage: Has Garage
- Number of Garages: 3
Pool & Views
- Pool: None
- Private Pool: No Private Pool
- Views: Greenbelt
Water & Sewer
- Water Source: Public
- Sewer: Public Sewer
Property Information
Property Information
- Parcel Number: 9471019
- Condition: Existing
- Levels: Two Story
- Lot Size (sq ft): 5,580
Property Type & Style
- Type: Residential
- Subtype: Detached
- Architectural Style: Contemporary
Year Built
- Year: 2002
Location
- Directions: Bernal Ave. -> Valley Ave. -> Whispering Oaks Way
Listing Attribution
- Agent Name: John Wu
- Brokerage: A & J Investment Solutions
- Contact: 510-557-3688
Bay East ©2024 CCAR ©2024. bridgeMLS ©2024. Information Deemed Reliable But Not Guaranteed. This information is being provided by the Bay East MLS, or CCAR MLS, or bridgeMLS. The listings presented here may or may not be listed by the Broker/Agent operating this website. This information is intended for the personal use of consumers and may not be used for any purpose other than to identify prospective properties consumers may be interested in purchasing. Data last updated at 5/20/2025, 2:59:48 PM PDT.