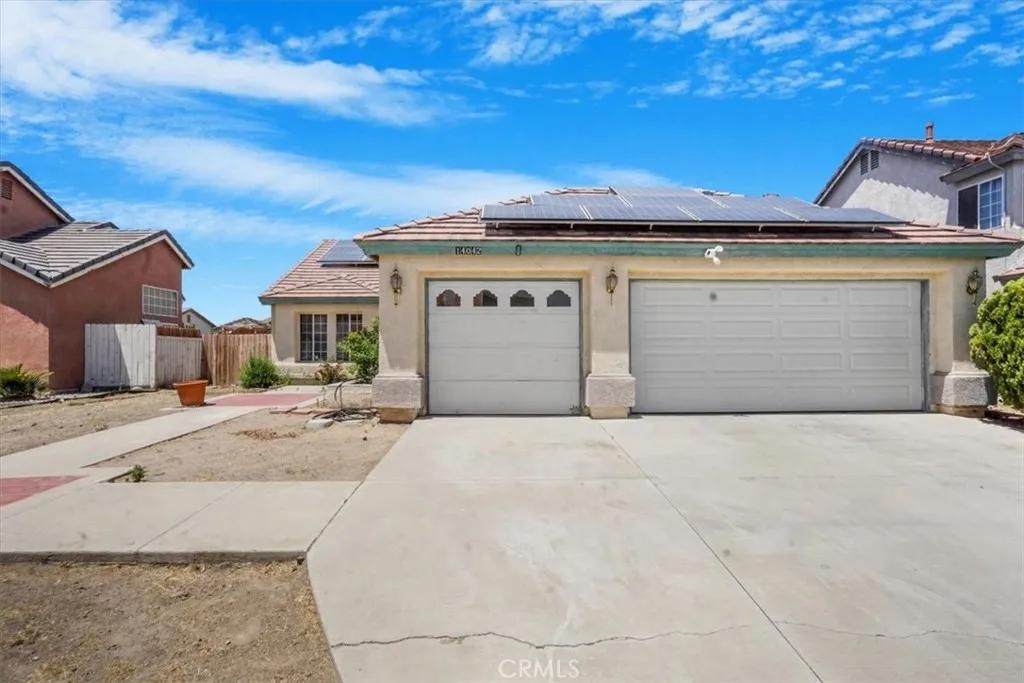
14042 Rogers Lane
Victorville, CA 92392
$379,000
Sold Price
- 3 Beds
- 2 Bathrooms
- 1,915 sq ft
Local Information
About this home
This nicely appointed home features three bedrooms and a den, that could be a fourth bedroom, and two baths. With 1,915 square feet of living space this home has a family room, living room and formal dining area. The kitchen has granite counter tops, a breakfast bar and a breakfast nook. Cathedral ceiling throughout give the feeling of an even larger home. Laminate and tile flooring throughout the home. The family room boasts a cozy fireplace. Both bath's have dual basins and solid surface counter tops. The rear yard has a covered patio. The three car garage has plenty of room all your stuff!
Home Highlights
Single Family
None
7200 sq ft
3 Garage(s)
No Info
Home Details for 14042, Rogers Lane
Interior Features
Interior Features
- Interior Home Features: Den, Family Room, Breakfast Bar, Updated Kitchen
- Flooring: Laminate, Tile
- Fireplace: Family Room, Gas Starter
- Kitchen: Breakfast Bar, Stone Counters, Dishwasher, Disposal, Updated Kitchen
- Laundry: Gas Dryer Hookup, Laundry Room, Other
Beds & Baths
- Number of Bathrooms: 2
- Number of Bedrooms: 3
Heating & Cooling
- Heating: Central
- Cooling: Central Air
Appliances & Utilities
- Appliances: Dishwasher
- Utilities: Natural Gas Connected
Exterior Features
Exterior Home Features
- Exterior Details: Back Yard, Other
- Roof: Tile, Cement
- Construction Materials: Stucco, Frame
- Window: Double Pane Windows
- Foundation: Slab
Parking & Garage
- Parking: Attached, Int Access From Garage, Other, Garage Faces Front
- Garage: Has Garage
- Number of Garages: 3
Pool & Views
- Pool: None
- Private Pool: No Private Pool
- Views: Other
Water & Sewer
- Water Source: Public
- Sewer: Public Sewer
Property Information
Property Information
- Parcel Number: 3094521750000
- Levels: One Story
- Lot Size (sq ft): 7,200
Property Type & Style
- Type: Residential
- Subtype: Detached
- Architectural Style: Contemporary
Year Built
- Year: 1990
Location
- Directions: N/ Bear Valley Rd., i/o Pacoima St.
Listing Attribution
- Agent Name: JOHN MARTINDALE
- Brokerage: GS STRATEGIES, INC.
Bay East ©2024 CCAR ©2024. bridgeMLS ©2024. Information Deemed Reliable But Not Guaranteed. This information is being provided by the Bay East MLS, or CCAR MLS, or bridgeMLS. The listings presented here may or may not be listed by the Broker/Agent operating this website. This information is intended for the personal use of consumers and may not be used for any purpose other than to identify prospective properties consumers may be interested in purchasing. Data last updated at 6/24/2025, 5:21:20 PM PDT.

