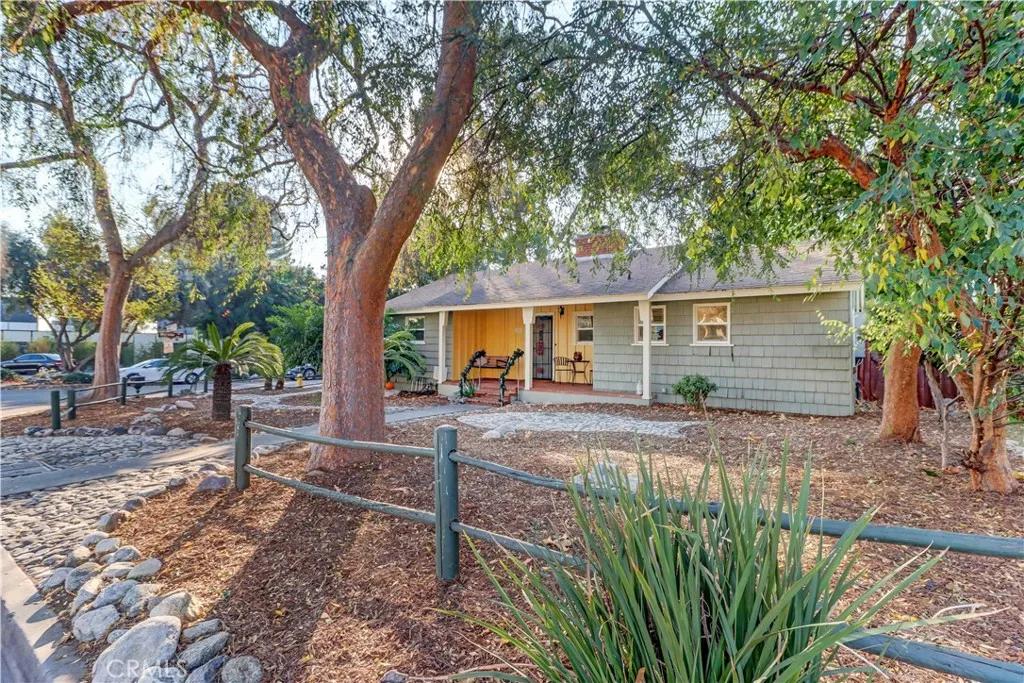
1403 Cuernavaca Place
Claremont, CA 91711
$1,000,000
Sold Price
- 3 Beds
- 3 Bathrooms
- 1,978 sq ft
Local Information
About this home
Welcome to this sprawling one story ranch home on a generous corner lot in a quaint Claremont cul-de-sac. Enjoy the easy care drought tolerant landscaping with stone walkways and shady Claremont trees. Enter into a light and bright living and dining room with hardwood floors, a wood burning fireplace and a wall of glass sliding door overlooking your backyard. The gourmet kitchen is practically brand new. Custom designed and built by local GC Benjamin Fay Construction. Custom white cabinets, black quartz counters, and an oversized farm style sink. Off the kitchen is a recently built indoor laundry room with room for storage. Your family will enjoy 4 bedrooms with 3 full bathrooms. Plus a large separate family room with a wood burning fire place and built in efficiency kitchen. This floor plan is either for a large family; a couple with his and her offices; mother in-law suite, or an investor who could easily create three separate living spaces or units. The current owners have installed many energy efficient items since their purchase using CHERP (Claremont Home Energy Retrofit Program). This provided new HVAC system; windows; insulation in the attic and walls; and an automatic awning over the sliding glass wall. Living, dining, hallways and three bedrooms have hard wood floors an
Home Highlights
Single Family
None
8355 sq ft
3 Garage(s)
No Info
Home Details for 1403, Cuernavaca Place
Interior Features
Interior Features
- Interior Home Features: Bonus/Plus Room, Family Room, In-Law Floorplan, Storage, Stone Counters, Pantry, Updated Kitchen, Energy Star Windows Doors
- Flooring: Concrete, Tile, Wood
- Fireplace: Family Room, Living Room, Wood Burning
- Kitchen: Counter - Stone, Dishwasher, Garbage Disposal, Gas Range/Cooktop, Oven Built-in, Pantry, Range/Oven Free Standing, Self-Cleaning Oven, Updated Kitchen, Other
- Laundry: Gas Dryer Hookup, Laundry Room, Other
Beds & Baths
- Number of Bathrooms: 3
- Number of Bedrooms: 3
Heating & Cooling
- Heating: Central
- Cooling: Ceiling Fan(s), Central Air, Other, ENERGY STAR Qualified Equipment
Appliances & Utilities
- Appliances: Dishwasher, Disposal, Gas Range, Oven, Free-Standing Range, Self Cleaning Oven, Gas Water Heater, ENERGY STAR Qualified Appliances
Exterior Features
Exterior Home Features
- Exterior Details: Garden, Front Yard, Other
- Roof: Other
- Construction Materials: Other, Lap
- Window: Double Pane Windows
- Foundation: Raised, Slab
Parking & Garage
- Parking: Attached, Other, Garage Faces Side
- Garage: Has Garage
- Number of Garages: 3
Pool & Views
- Pool: None
- Private Pool: No Private Pool
- Views: None
Water & Sewer
- Water Source: Public
- Sewer: Public Sewer
Property Information
Property Information
- Parcel Number: 8307014030
- Levels: One Story
- Lot Size (sq ft): 8,355
Property Type & Style
- Type: Residential
- Subtype: Detached
- Architectural Style: Ranch
Year Built
- Year: 1951
Location
- Directions: N of Foothill / East of Mills
Listing Attribution
- Agent Name: Lynn Gianakos
- Brokerage: REALTY ONE GROUP WEST
Bay East ©2024 CCAR ©2024. bridgeMLS ©2024. Information Deemed Reliable But Not Guaranteed. This information is being provided by the Bay East MLS, or CCAR MLS, or bridgeMLS. The listings presented here may or may not be listed by the Broker/Agent operating this website. This information is intended for the personal use of consumers and may not be used for any purpose other than to identify prospective properties consumers may be interested in purchasing. Data last updated at 5/21/2025, 5:44:30 PM PDT.

