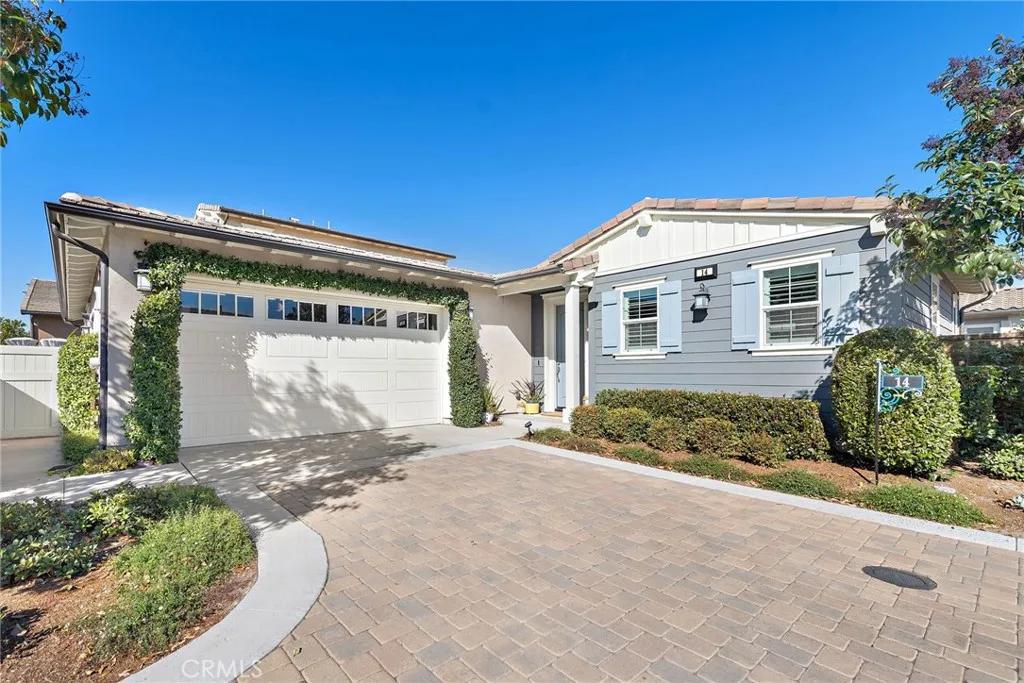
14 Platal Street
Rancho Mission Viejo, CA 92694
$1,592,500
Sold Price
- 3 Beds
- 3.5 Bathrooms
- 2,410 sq ft
Local Information
About this home
Welcome to your dream home in the vibrant community of Rancho Mission Viejo. This stunning 55+ residence offers a harmonious blend of modern elegance and comfortable living, perfect for those who appreciate quality and style. Step inside to discover a spacious floorplan featuring three generously-sized bedrooms and three and a half luxurious bathrooms. The open kitchen is a chef's delight, adorned with sleek quartz countertops, oversized quartz island, a custom tiled backsplash, beautiful pendant lights and white shaker cabinetry. Stainless steel appliances include a brand new Bosch dishwasher. Light colored engineered wood floors flow seamlessly throughout the home, adding warmth and sophistication to this fabulous floorplan. The living area is a true showstopper, boasting dual stacking doors that open to a large outdoor room with fireplace media wall, creating a seamless indoor-outdoor experience whether you’re dining at a large table or relaxing as a second living room. All the bedrooms offer ensuite full baths with lovely tile work in the showers and backsplashes, framed mirrors, tile floors and an additional powder room is tucked in the hall for guests. Other features include plantation shutters providing privacy and charm, ceiling fans and surround sound speakers in great
Home Highlights
Single Family
$438/Monthly
4748 sq ft
2 Garage(s)
No Info
Home Details for 14, Platal Street
Interior Features
Interior Features
- Interior Home Features: Kitchen/Family Combo, Breakfast Bar, Stone Counters, Kitchen Island, Pantry, Energy Star Windows Doors
- Flooring: Tile, Carpet, Wood
- Fireplace: Other
- Kitchen: Breakfast Bar, Counter - Stone, Dishwasher, Garbage Disposal, Gas Range/Cooktop, Island, Microwave, Oven Built-in, Pantry, Self-Cleaning Oven, Other
- Laundry: Gas Dryer Hookup, Laundry Room, Other
Beds & Baths
- Number of Bathrooms: 3.5
- Number of Bedrooms: 3
Heating & Cooling
- Heating: Other, Central, Fireplace(s)
- Cooling: Ceiling Fan(s), Central Air, Zoned, Other, ENERGY STAR Qualified Equipment
Appliances & Utilities
- Appliances: Dishwasher, Disposal, Gas Range, Microwave, Oven, Self Cleaning Oven, Gas Water Heater, Tankless Water Heater, ENERGY STAR Qualified Appliances
- Utilities: Sewer Connected, Cable Available, Natural Gas Available, Natural Gas Connected
Exterior Features
Exterior Home Features
- Exterior Details: Lighting, Backyard, Back Yard, Other
- Roof: Tile
- Construction Materials: Stucco, Other, Frame, Glass
- Window: Double Pane Windows, Screens
- Foundation: Slab
Parking & Garage
- Parking: Attached, Int Access From Garage, Other, Garage Faces Front
- Garage: Has Garage
- Number of Garages: 2
Pool & Views
- Pool: Spa
- Private Pool: No Private Pool
- Views: Other
Water & Sewer
- Water Source: Public
- Sewer: Public Sewer
Property Information
Property Information
- Parcel Number: 75549119
- Levels: One Story
- Lot Size (sq ft): 4,748
Property Type & Style
- Type: Residential
- Subtype: Detached
- Architectural Style: Traditional
Year Built
- Year: 2018
Location
- Directions: Cow Camp to Left on Chiquita Canyon, continue thro
Listing Attribution
- Agent Name: Heather Hill
- Brokerage: Compass
- Contact: 949-322-2660
Bay East ©2024 CCAR ©2024. bridgeMLS ©2024. Information Deemed Reliable But Not Guaranteed. This information is being provided by the Bay East MLS, or CCAR MLS, or bridgeMLS. The listings presented here may or may not be listed by the Broker/Agent operating this website. This information is intended for the personal use of consumers and may not be used for any purpose other than to identify prospective properties consumers may be interested in purchasing. Data last updated at 2/26/2025, 7:38:51 PM PDT.

