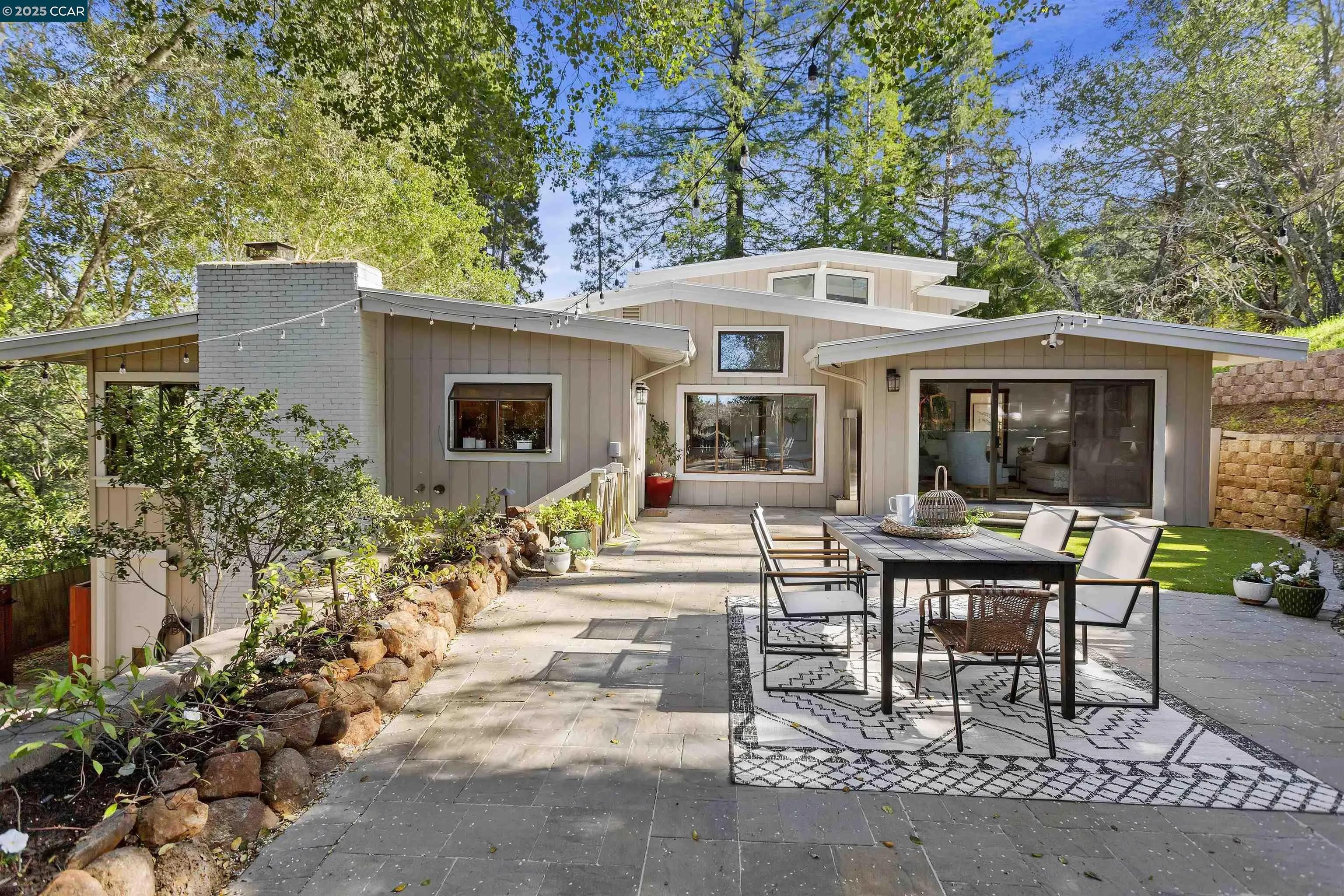
14 Los Cerros
Orinda, CA 94563
$1,690,000
Sold Price
- 3 Beds
- 3 Bathrooms
- 2,556 sq ft
Local Information
About this home
Gorgeous custom home beautifully updated throughout, while retaining warmth and character. With wood floors and soaring ceilings, it is light and bright and features lovely pastoral views from every room. Sparkling gourmet kitchen with stainless steel appliances and central island; spacious family room (could be fourth bedroom with en suite bathroom) opens to the Inviting level patio/garden, ideal for outdoor entertaining/play, with additional secluded, lower level yard and hot tub. Sought-after cul-de-sac enjoys rural tranquility, yet only minutes to town, BART, and top rated schools. Stellar primary bedroom retreat with beautifully remodeled bathroom and roomy out-fitted walk-in closet. Seller has maintained and renovated impeccably, including the not visible upgrades - recent roof, sewer lateral, furnace, and hot water heater.
Home Highlights
Single Family
None
20909 sq ft
2 Garage(s)
No Info
Home Details for 14, Los Cerros
Interior Features
Interior Features
- Interior Home Features: Family Room, Formal Dining Room, Storage, Breakfast Bar, Stone Counters, Eat-in Kitchen, Kitchen Island, Updated Kitchen
- Flooring: Tile, Wood
- Number of Fireplace: 1
- Fireplace: Insert, Gas, Living Room
- Kitchen: 220 Volt Outlet, Breakfast Bar, Counter - Stone, Dishwasher, Eat In Kitchen, Gas Range/Cooktop, Island, Updated Kitchen
- Laundry: Dryer, Laundry Room, Washer
Beds & Baths
- Number of Bathrooms: 3
- Number of Bedrooms: 3
- Rooms Total: 7
Heating & Cooling
- Heating: Forced Air, Natural Gas
- Cooling: Central Air
Appliances & Utilities
- Appliances: Dishwasher, Gas Range, Dryer, Washer, Gas Water Heater
- Electric: No Solar, 220 Volts in Kitchen
Exterior Features
Exterior Home Features
- Exterior Details: Back Yard, Garden/Play, Sprinklers Automatic
- Roof: Rolled/Hot Mop
- Construction Materials: Stucco
- Window: Double Pane Windows, Window Coverings
Parking & Garage
- Parking: Attached, Side Yard Access, Workshop in Garage
- Garage: Has Garage
- Number of Garages: 2
Pool & Views
- Private Pool: No Private Pool
- Views: Trees/Woods
Water & Sewer
- Water Source: Public
- Sewer: Public Sewer
Property Information
Property Information
- Parcel Number: 2720600036
- Condition: Existing
- Levels: Two Story
- Lot Size (sq ft): 20,909
Property Type & Style
- Type: Residential
- Subtype: Detached
- Architectural Style: Custom
Year Built
- Year: 1981
Location
- Directions: Moraga Way to Los Cerros
Listing Attribution
- Agent Name: Linda S Friedman
- Brokerage: Village Associates Real Estate
- Contact: 925-899-2336
Bay East ©2024 CCAR ©2024. bridgeMLS ©2024. Information Deemed Reliable But Not Guaranteed. This information is being provided by the Bay East MLS, or CCAR MLS, or bridgeMLS. The listings presented here may or may not be listed by the Broker/Agent operating this website. This information is intended for the personal use of consumers and may not be used for any purpose other than to identify prospective properties consumers may be interested in purchasing. Data last updated at 5/10/2025, 3:03:40 AM PDT.

