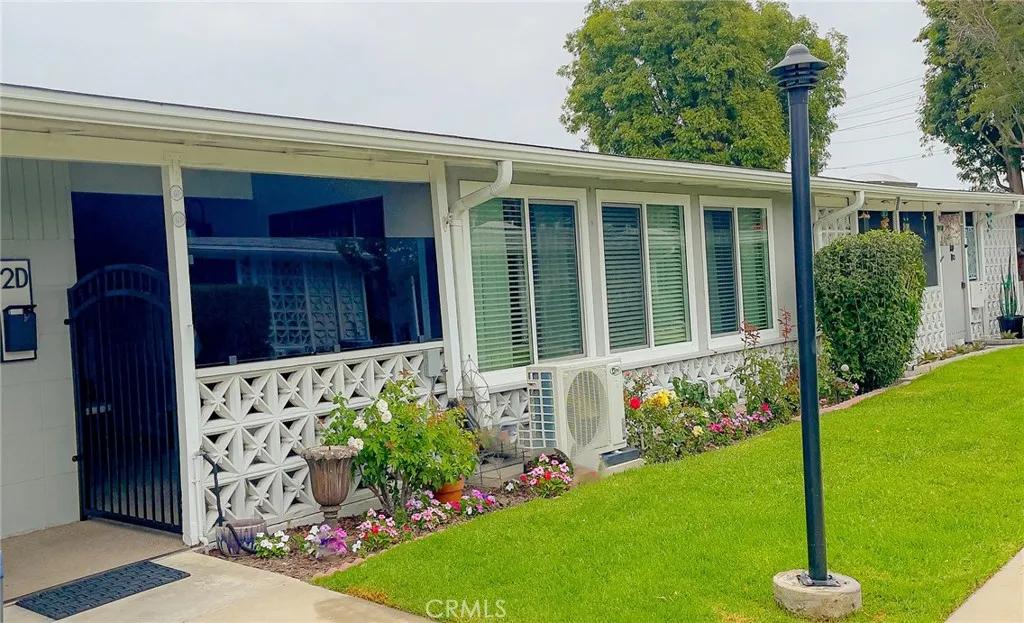
13981 Thunderbird Drive #2D
Seal Beach, CA 90740
$365,000
Sold Price
- 2 Beds
- 1 Bathrooms
- 900 sq ft
Local Information
About this home
(M2-2D)(Carport 22-Space 43) A Beautiful Unit Awaits, Reflecting Pride of Ownership. Expanded 2 Bedroom, 1 Bath, Inviting Patio with Storage Closet, Custom Entry Door with Reeded Glass Side Lites, Four Venting Skylights, Expanded Living Room, Expanded Primary with Big Walk-In Closet, 2 Zone AC, Dual Pane Windows, Dishwasher, Microwave, French Door Refrigerator. All Surfaces Refreshed including Hardware, Flooring and Fresh Paint. Move in Ready. SENIOR COMMUNITY OFFERS THE FOLLOWING AMENITIES: 9 Hole Golf Course, Swimming Pool, Jacuzzi, Gym, Table Tennis, Shuffleboard, Billiards, Pickle Ball and Bocce Ball courts. Amphitheater, 6 Club houses featuring: Exercise Gym, Art Room, Sewing, Crafts, Woodshops, Lapidary, Pool tables; Over 200 Clubs, LWSB is a Security-Guard-Gated Community. Also, Library, Friends of Library Bookstore, Credit Union, Health Care Center, Pharmacy), Post Office and Café.
Home Highlights
Single Family
$509/Monthly
1150 sq ft
No Info
No Info
Home Details for 13981, Thunderbird Drive
Interior Features
Interior Features
- Interior Home Features: Storage, Stone Counters
- Flooring: Tile, Carpet
- Fireplace: None
- Kitchen: 220 Volt Outlet, Counter - Stone, Dishwasher, Electric Range/Cooktop, Garbage Disposal, Microwave, Refrigerator, Self-Cleaning Oven, Other
- Laundry: Community Facility
Beds & Baths
- Number of Bathrooms: 1
- Number of Bedrooms: 2
Heating & Cooling
- Heating: Heat Pump
- Cooling: Other
Appliances & Utilities
- Appliances: Dishwasher, Electric Range, Disposal, Microwave, Refrigerator, Self Cleaning Oven, Electric Water Heater
- Utilities: Sewer Connected, Cable Available
- Electric: 220 Volts in Kitchen
Exterior Features
Exterior Home Features
- Exterior Details: Front Yard, Sprinklers Front, Other
- Roof: Composition
- Construction Materials: Stucco, Other, Block
- Window: Double Pane Windows, Screens, Skylight(s)
- Foundation: Slab
Parking & Garage
- Parking: Assigned, Other
- Garage: No Garage
Pool & Views
- Pool: Spa
- Private Pool: No Private Pool
- Views: Other
Water & Sewer
- Water Source: Public
- Sewer: Public Sewer
Property Information
Property Information
- Parcel Number: 94726715
- Levels: One Story
- Lot Size (sq ft): 1,150
Property Type & Style
- Type: Residential
- Subtype: Detached
- Architectural Style: Contemporary
Year Built
- Year: 1962
Location
- Directions: From Main Gate continue on Golden Rain to Cedar Cr
Listing Attribution
- Agent Name: John Webster
- Brokerage: The Januszka Group, Inc.
- Contact: 818-398-4124
Bay East ©2024 CCAR ©2024. bridgeMLS ©2024. Information Deemed Reliable But Not Guaranteed. This information is being provided by the Bay East MLS, or CCAR MLS, or bridgeMLS. The listings presented here may or may not be listed by the Broker/Agent operating this website. This information is intended for the personal use of consumers and may not be used for any purpose other than to identify prospective properties consumers may be interested in purchasing. Data last updated at 1/25/2025, 12:34:27 PM PDT.

