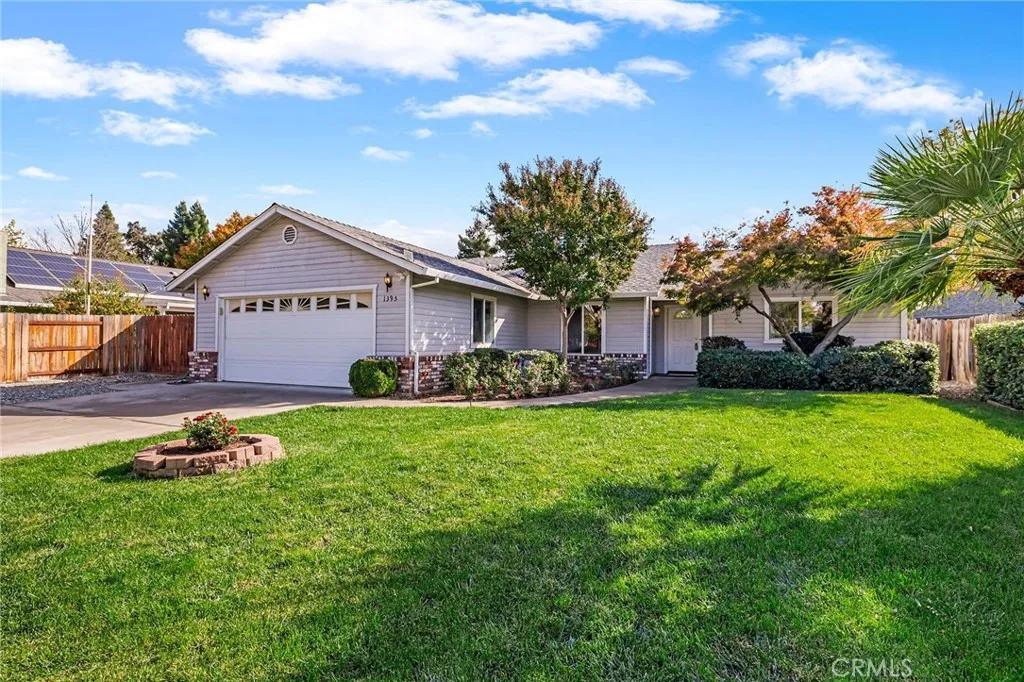
1395 12th Avenue
Chico, CA 95926
$460,000
Sold Price
- 3 Beds
- 2 Bathrooms
- 1,595 sq ft
Local Information
About this home
Here You Go! Lovely Home In A Great Neighborhood! Welcome to all the comforts this sweet home has to offer. New interior paint throughout the home and brand new Luxury vinyl flooring installed. Open kitchen to the dining area with a convenient sitting bar, creates an inviting space for lively entertaining. The dinning room flows into the spacious living room with vaulted ceiling, featuring a cozy fireplace and access to your nicely landscaped backyard and patio, which includes an easy pull out shade awning to BBQ under. Generous Primary bedroom has sliding door to the garden where there's room to add a spa if you desire. Primary bath includes walk-in shower and walk-in closet for your convenience. The features that you will enjoy with this nice home include OWNED SOLAR, with virtually NO PGE Bill! RV space and hook-ups access on side of the home., fans in all the bedrooms and living room. Oak cabinets throughout with lots of storage including built-ins. Beautiful landscaping serviced by irrigation system in front and back yards. Whole house fan, plus the solar supports the air conditioning. Water heater new in 2021. A great value, this home checks all the boxes! Solar PGE, HVAC and Pest reports in Supplements.
Home Highlights
Single Family
None
6534 sq ft
2 Garage(s)
No Info
Home Details for 1395, 12th Avenue
Interior Features
Interior Features
- Interior Home Features: Kitchen/Family Combo, Storage, Breakfast Bar, Tile Counters, Pantry
- Flooring: Vinyl, Carpet
- Fireplace: Gas, Living Room, Other
- Kitchen: Breakfast Bar, Counter - Tile, Dishwasher, Garbage Disposal, Gas Range/Cooktop, Microwave, Pantry, Refrigerator, Other
- Laundry: 220 Volt Outlet, Laundry Room, Other, Inside
Beds & Baths
- Number of Bathrooms: 2
- Number of Bedrooms: 3
Heating & Cooling
- Heating: Natural Gas, Central, Fireplace(s)
- Cooling: Ceiling Fan(s), Central Air, Whole House Fan
Appliances & Utilities
- Appliances: Dishwasher, Disposal, Gas Range, Microwave, Refrigerator, Gas Water Heater
- Utilities: Sewer Connected, Cable Available, Natural Gas Connected
Exterior Features
Exterior Home Features
- Exterior Details: Backyard, Back Yard, Front Yard, Sprinklers Automatic, Sprinklers Back, Sprinklers Front, Other
- Roof: Composition, Shingle
- Construction Materials: Stucco, Other, Concrete
- Window: Double Pane Windows, Screens
- Foundation: Slab
Parking & Garage
- Parking: Attached, Int Access From Garage, Other, Garage Faces Front, RV Access
- Garage: Has Garage
- Number of Garages: 2
Pool & Views
- Pool: None
- Private Pool: No Private Pool
- Views: Other
Water & Sewer
- Water Source: Public
- Sewer: Public Sewer
Property Information
Property Information
- Parcel Number: 043660008000
- Levels: One Story
- Lot Size (sq ft): 6,534
Property Type & Style
- Type: Residential
- Subtype: Detached
- Architectural Style: Contemporary
Year Built
- Year: 2000
Location
- Directions: From W Lindo Ave, South on Moyer, East on W 12th.
Listing Attribution
- Agent Name: Doriane Regalia
- Brokerage: Century 21 Select Paradise
- Contact: 530-872-6829
Bay East ©2024 CCAR ©2024. bridgeMLS ©2024. Information Deemed Reliable But Not Guaranteed. This information is being provided by the Bay East MLS, or CCAR MLS, or bridgeMLS. The listings presented here may or may not be listed by the Broker/Agent operating this website. This information is intended for the personal use of consumers and may not be used for any purpose other than to identify prospective properties consumers may be interested in purchasing. Data last updated at 12/30/2024, 5:54:45 PM PDT.

