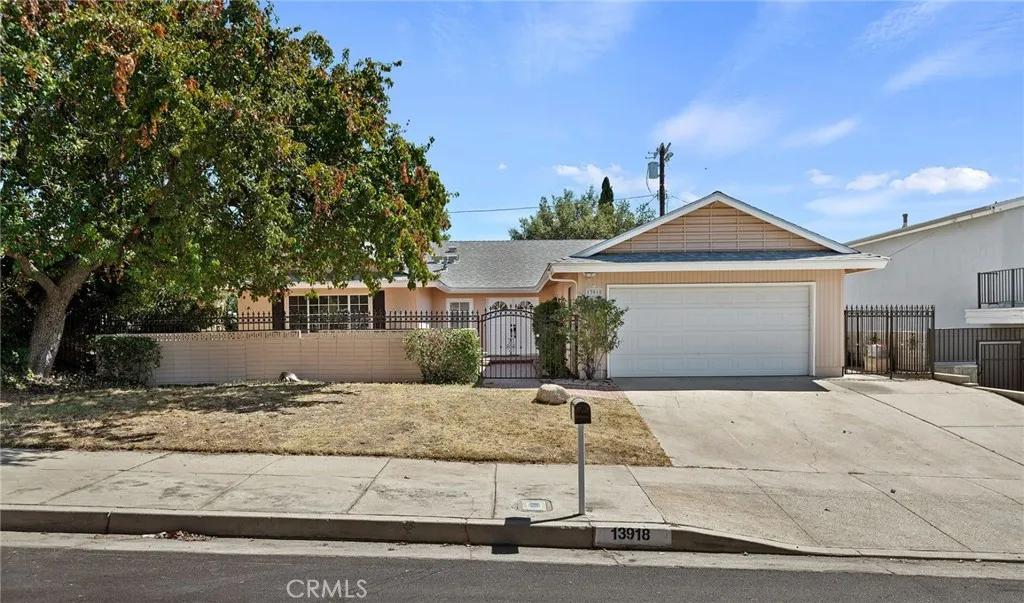
13918 Aldergrove Street
Sylmar (los Angeles), CA 91342
$No data
Sold Price
- 3 Beds
- 1.5 Bathrooms
- 2,018 sq ft
Local Information
About this home
Welcome to this delightful single-story residence nestled in one of Sylmar's most coveted neighborhoods, embraced by the picturesque beauty of the surrounding mountains. This inviting home, with no interior steps, offers seamless living and recent upgrades for modern comfort. Step through the double doors into a spacious living area adorned with sleek laminate "wood" floors. The home boasts a newer roof (installed in 2020), copper plumbing, new exterior paint (2024) and energy-efficient dual-pane windows. The heart of the home, a beautifully remodeled kitchen, features granite countertops, a double electric oven, an electric stove with glass accented hood, and a stainless steel dishwasher. New cabinetry and a convenient dining area make this space both functional and stylish. Adjacent to the kitchen is a conveniently located separate in-door laundry room. Relax in the expansive living room or the cozy family room, which is equipped with a ceiling fan for added comfort. The large primary suite is a true retreat, complete with ceiling fan, double closets, mirrored wardrobe doors, and a private bath with a shower. Two additional bedrooms, each with plush carpeting, provide ample space for family and guests. The hall bathroom offers dual sinks and a shower/tub combination. Enjoy the
Home Highlights
Single Family
None
7562 sq ft
2 Garage(s)
No Info
Home Details for 13918, Aldergrove Street
Interior Features
Interior Features
- Interior Home Features: Dining Ell, Family Room, Stone Counters, Updated Kitchen
- Flooring: Laminate, Carpet
- Fireplace: None
- Kitchen: Counter - Stone, Dishwasher, Double Oven, Electric Range/Cooktop, Garbage Disposal, Updated Kitchen, Other
- Laundry: Laundry Room, Inside
Beds & Baths
- Number of Bathrooms: 1.5
- Number of Bedrooms: 3
Heating & Cooling
- Heating: Central
- Cooling: Ceiling Fan(s), Central Air
Appliances & Utilities
- Appliances: Dishwasher, Double Oven, Electric Range, Disposal
Exterior Features
Exterior Home Features
- Exterior Details: Other
- Roof: Composition, Shingle
- Window: Double Pane Windows
- Foundation: Slab
Parking & Garage
- Parking: Attached, Other, Garage Faces Front
- Garage: Has Garage
- Number of Garages: 2
Pool & Views
- Pool: None
- Private Pool: No Private Pool
- Views: None
Water & Sewer
- Water Source: Public
- Sewer: Public Sewer
Property Information
Property Information
- Parcel Number: 2582007029
- Levels: One Story
- Lot Size (sq ft): 7,560
Property Type & Style
- Type: Residential
- Subtype: Detached
- Architectural Style: Traditional
Year Built
- Year: 1965
Location
- Directions: From Olive View Drive - North on Barner - Right on
Listing Attribution
- Agent Name: John Mazziotta
- Brokerage: RE/MAX One
- Contact: 818-621-0253
Bay East ©2024 CCAR ©2024. bridgeMLS ©2024. Information Deemed Reliable But Not Guaranteed. This information is being provided by the Bay East MLS, or CCAR MLS, or bridgeMLS. The listings presented here may or may not be listed by the Broker/Agent operating this website. This information is intended for the personal use of consumers and may not be used for any purpose other than to identify prospective properties consumers may be interested in purchasing. Data last updated at 12/6/2024, 7:16:34 AM PDT.

