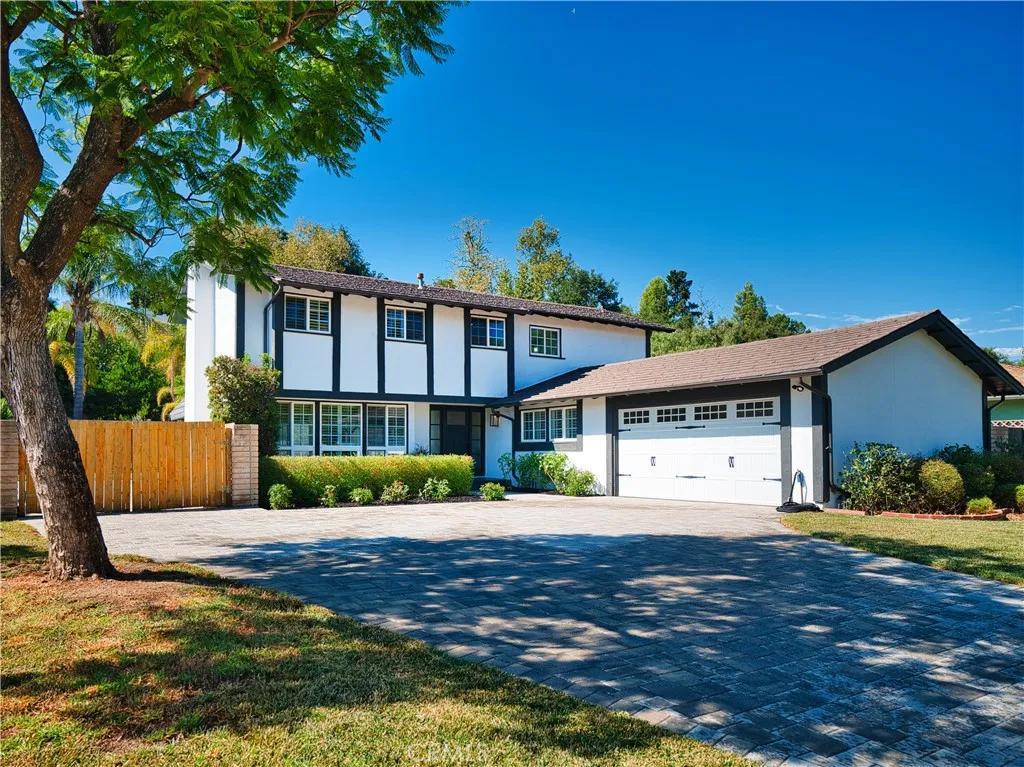
1391 Valley High Avenue
Thousand Oaks, CA 91362
$No data
Sold Price
- 4 Beds
- 3 Bathrooms
- 2,162 sq ft
Local Information
About this home
Welcome to your dream home! This contemporary ranch-style residence, nestled on a serene street in the highly sought after Oakcrest Neighborhood of Thousand Oaks, offers the perfect blend of modern elegance and comfort. As you approach, the charming paver driveway invites you into this beautifully reimagined space. Step inside to discover a traditional yet open floor plan bathed in natural light, thanks to an abundance of windows throughout. The heart of the home is the exquisite kitchen, featuring custom shaker cabinets, stunning quartz countertops, and professional Bertazzoni appliances, making it a chef’s paradise. The living room, complete with a cozy wood-burning fireplace, is open to the dining area, creating an ideal setting for gatherings and entertaining. Retreat to the luxurious master suite, featuring a large built-out walk-in closet and an en-suite bath equipped with dual sinks and a stunning walk-in shower. A spacious downstairs guestroom and full bathroom offer convenience for visitors or a private retreat. Other notable features include dual-paned windows for energy efficiency, LED recessed lighting throughout, stylish shaker-style doors, and a newer HVAC system for year-round comfort. The backyard, an entertainer's dream! Enjoy the beautiful pool with paver deck
Home Highlights
Single Family
None
9583 sq ft
2 Garage(s)
No Info
Home Details for 1391, Valley High Avenue
Interior Features
Interior Features
- Interior Home Features: Family Room, Stone Counters, Updated Kitchen
- Fireplace: Living Room
- Kitchen: Counter - Stone, Dishwasher, Microwave, Range/Oven Free Standing, Refrigerator, Updated Kitchen, Other
- Laundry: Laundry Room
Beds & Baths
- Number of Bathrooms: 3
- Number of Bedrooms: 4
Heating & Cooling
- Heating: Central
- Cooling: Central Air
Appliances & Utilities
- Appliances: Dishwasher, Microwave, Free-Standing Range, Refrigerator, Gas Water Heater
Exterior Features
Exterior Home Features
- Exterior Details: Backyard, Back Yard, Front Yard, Sprinklers Automatic
Parking & Garage
- Parking: Attached, RV Access
- Garage: Has Garage
- Number of Garages: 2
Pool & Views
- Pool: Gunite, In Ground, Spa
- Private Pool: Has Private Pool
- Views: Other
Water & Sewer
- Water Source: Public
- Sewer: Public Sewer
Property Information
Property Information
- Parcel Number: 6780331325
- Levels: Two Story
- Lot Size (sq ft): 9,583
Property Type & Style
- Type: Residential
- Subtype: Detached
- Architectural Style: Contemporary, Ranch
Year Built
- Year: 1964
Location
- Directions: Take Freeway 23, exit Janss Rd. then head East to
Listing Attribution
- Agent Name: Lynette Marble
- Brokerage: Keller Williams Realty Calabasas
Bay East ©2024 CCAR ©2024. bridgeMLS ©2024. Information Deemed Reliable But Not Guaranteed. This information is being provided by the Bay East MLS, or CCAR MLS, or bridgeMLS. The listings presented here may or may not be listed by the Broker/Agent operating this website. This information is intended for the personal use of consumers and may not be used for any purpose other than to identify prospective properties consumers may be interested in purchasing. Data last updated at 12/26/2024, 8:29:41 AM PDT.

