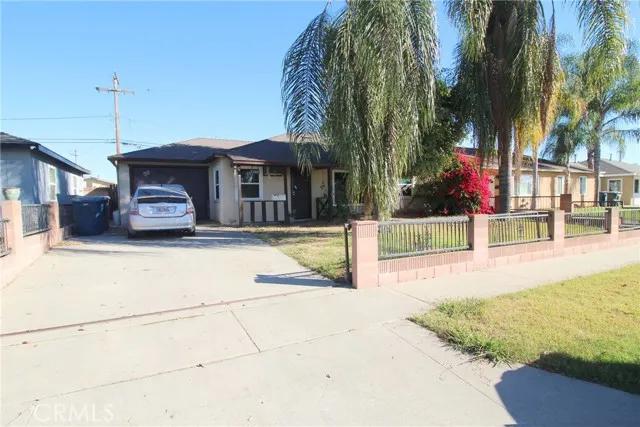
13902 Regentview Avenue
Bellflower, CA 90706
$665,000
Sold Price
- 3 Beds
- 1 Bathrooms
- 1,350 sq ft
Local Information
About this home
This property features 3 bedrooms, 1 bathroom, a family room, and a 1-car garage on a slab-grade foundation. It is a fixer-upper suitable for a rehab redevelopment project. The sale is for cash or hard money buyer, the buyer will be responsible for any debris left behind. Laundry hookups are inside, a sliding door provides access to the backyard patio. The exterior has roll-up shutters on the windows. No repairs or credits, no retrofits, no loan or appraisal contingencies.
Home Highlights
Single Family
None
5572 sq ft
1 Garage(s)
No Info
Home Details for 13902, Regentview Avenue
Interior Features
Interior Features
- Interior Home Features: Family Room, Kitchen/Family Combo, Tile Counters
- Fireplace: None
- Kitchen: Counter - Tile, Dishwasher
- Laundry: Inside
Beds & Baths
- Number of Bathrooms: 1
- Number of Bedrooms: 3
Heating & Cooling
- Heating: Wall Furnace
- Cooling: Wall/Window Unit(s)
Appliances & Utilities
- Appliances: Dishwasher
- Utilities: Sewer Connected, Natural Gas Connected
Exterior Features
Exterior Home Features
- Exterior Details: Backyard, Back Yard, Front Yard
- Roof: Shingle
- Construction Materials: Stucco, Other
- Foundation: Slab
Parking & Garage
- Parking: Attached, Other
- Garage: Has Garage
- Number of Garages: 1
Pool & Views
- Pool: None
- Private Pool: No Private Pool
- Views: Other
Water & Sewer
- Water Source: Public
- Sewer: Public Sewer
Property Information
Property Information
- Parcel Number: 6280025014
- Levels: One Story
- Lot Size (sq ft): 5,572
Property Type & Style
- Type: Residential
- Subtype: Detached
- Architectural Style: Traditional
Year Built
- Year: 1952
Location
- Directions: 605 Freeway exit Rosecrans Ave West, North On Carp
Listing Attribution
- Agent Name: Rogelio Sanchez
- Brokerage: Keller Williams SELA
- Contact: 562-337-3440
Bay East ©2024 CCAR ©2024. bridgeMLS ©2024. Information Deemed Reliable But Not Guaranteed. This information is being provided by the Bay East MLS, or CCAR MLS, or bridgeMLS. The listings presented here may or may not be listed by the Broker/Agent operating this website. This information is intended for the personal use of consumers and may not be used for any purpose other than to identify prospective properties consumers may be interested in purchasing. Data last updated at 2/7/2025, 6:23:19 PM PDT.

