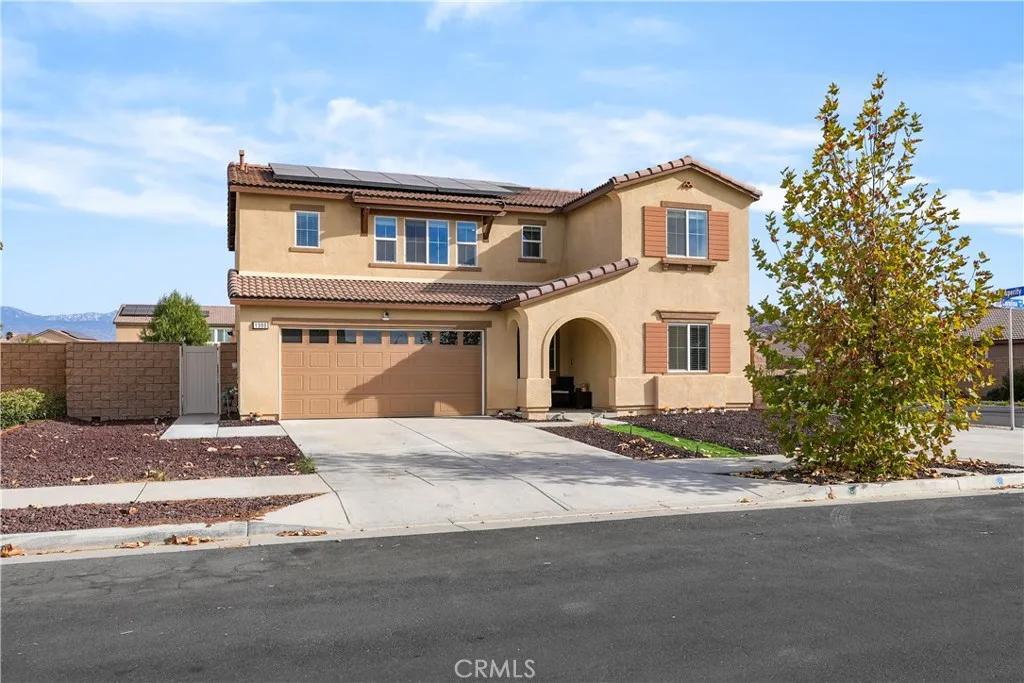
1390 Carolina Court
Hemet, CA 92543
$550,000
Sold Price
- 4 Beds
- 3 Bathrooms
- 2,240 sq ft
Local Information
About this home
Welcome Home to 1390 Carolina Ct, where you can relax and unwind in 2240 sqft of comfort. This exceptional corner lot boast 4 bedrooms3 Full baths, an open loft, open concept floor plan and a pool size back yard. This home is a must-see! As you enter you are greeted by a downstairs bedroom and full bathroom perfect for guest or multi-generational living. Walking into the open concept kitchen/living area makes for a great place to gather and host. Enjoy a four burner stove, upgraded hooded vent, backsplash, granite counter tops and pantry storage. The open living area is spacious and welcoming. Cozy up with a beautiful mounted electric fireplace, great for the brisk winter months. Upstairs you will walk into a spacious open loft, you will then find two additional bedrooms, alongside the primary bedroom. You will enjoy having a full tub/shower bathroom for the two bedrooms to share. The Primary ensuite is relaxing, as it has dual sinks, a walk in shower, a walk in closet and a custom barn door for added privacy. Enjoy the afternoon in the back yard under the newly added alumawood patio cover and extended cement patio. Create your own backyard oasis with the pool size back yard with no neighbors behind. Wait more to come, Enjoy added recreational space in the garage that can be used
Home Highlights
Single Family
$100/Monthly
6098 sq ft
2 Garage(s)
No Info
Home Details for 1390, Carolina Court
Interior Features
Interior Features
- Interior Home Features: Family Room, In-Law Floorplan, Pantry
- Flooring: Laminate, Carpet
- Fireplace: See Remarks
- Kitchen: Stone Counters, Dishwasher, Disposal, Gas Range/Cooktop, Kitchen Island, Pantry, Other
- Laundry: Upper Level
Beds & Baths
- Number of Bathrooms: 3
- Number of Bedrooms: 4
Heating & Cooling
- Heating: Solar, Central
- Cooling: Central Air, See Remarks
Appliances & Utilities
- Appliances: Dishwasher, Gas Range, Tankless Water Heater
- Utilities: Cable Available, Natural Gas Available
Exterior Features
Exterior Home Features
- Exterior Details: Back Yard, Front Yard, Other
- Roof: Tile
- Construction Materials: Stucco
- Window: Double Pane Windows
Parking & Garage
- Parking: Attached, Int Access From Garage, On Street
- Garage: Has Garage
- Number of Garages: 2
Pool & Views
- Pool: None
- Private Pool: No Private Pool
- Views: Mountain(s)
Water & Sewer
- Sewer: Public Sewer
Property Information
Property Information
- Parcel Number: 464340031
- Levels: Two Story
- Lot Size (sq ft): 6,098
Property Type & Style
- Type: Residential
- Subtype: Detached
Year Built
- Year: 2022
Location
- Directions: Take Domenigoni Pkwy turn Left on Sanderson Ave. R
Listing Attribution
- Agent Name: Sammie Morin
- Brokerage: Ignite Real Estate
Bay East ©2024 CCAR ©2024. bridgeMLS ©2024. Information Deemed Reliable But Not Guaranteed. This information is being provided by the Bay East MLS, or CCAR MLS, or bridgeMLS. The listings presented here may or may not be listed by the Broker/Agent operating this website. This information is intended for the personal use of consumers and may not be used for any purpose other than to identify prospective properties consumers may be interested in purchasing. Data last updated at 6/4/2025, 10:58:42 AM PDT.

