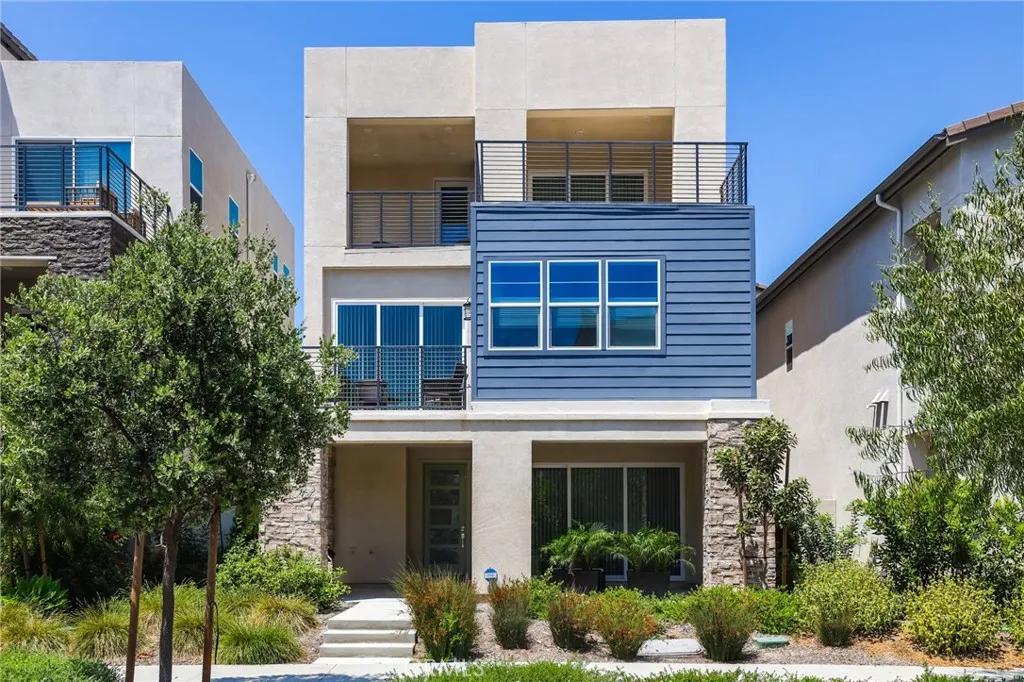
139 Rondo
Irvine, CA 92618
$1,642,980
Sold Price
- 3 Beds
- 2.5 Bathrooms
- 2,445 sq ft
Local Information
About this home
This stunning, tri-level, detached house in Rise Park just went through a major transformation with brand-new luxury flooring installed throughout! This fabulous home also came with almost 1000 square footage of outdoor space, and it is priced to sell (almost a $200,000 drop)! A bright and light modern Great room is situated on the second level of the home and was designed to provide unobstructed views of the neighborhood through numerous windows and a large tri-panel sliding door off the dining room. The open floor plan creates a very flexible space ideal for family gatherings and entertainment. The oversized kitchen island serves as the focal point seamlessly connecting the living room, dining room, and kitchen while the balcony provides a well-appointed outdoor area to enjoy the beautiful evenings. The kitchen has an abundance of cabinets and counter space and is equipped with upgraded smart Stainless-Steel appliances satisfying even the most demanding chefs. The second level also contains two secondary bedrooms and a bathroom. A truly impressive feature of the home is the owner’s suite on the 3rd floor. Consisting of a bright and spacious bedroom, a luxury bathroom with dual vanities, a separate shower and soaking tub, and a large walk-in closet, this suite provides a wonde
Home Highlights
Condominium
$230/Monthly
3001 sq ft
2 Garage(s)
No Info
Home Details for 139, Rondo
Interior Features
Interior Features
- Interior Home Features: Bonus/Plus Room, Storage, Breakfast Bar, Stone Counters, Kitchen Island, Energy Star Lighting
- Flooring: Tile, Vinyl
- Fireplace: None
- Kitchen: Breakfast Bar, Counter - Stone, Dishwasher, Garbage Disposal, Gas Range/Cooktop, Island, Microwave, Oven Built-in, Refrigerator, Other
- Laundry: Dryer, Gas Dryer Hookup, Laundry Room, Washer, Inside, Upper Level
Beds & Baths
- Number of Bathrooms: 2.5
- Number of Bedrooms: 3
Heating & Cooling
- Heating: Forced Air
- Cooling: Central Air
Appliances & Utilities
- Appliances: Dishwasher, Disposal, Gas Range, Microwave, Oven, Refrigerator, Gas Water Heater, Tankless Water Heater
- Utilities: Cable Available, Natural Gas Available
Exterior Features
Exterior Home Features
- Exterior Details: Other
- Construction Materials: Stucco
- Window: Double Pane Windows
- Foundation: Slab
Parking & Garage
- Parking: Attached, Int Access From Garage, Other, Garage Faces Rear, Side By Side
- Garage: Has Garage
- Number of Garages: 2
Pool & Views
- Pool: Spa
- Private Pool: No Private Pool
- Views: Greenbelt, Other
Water & Sewer
- Water Source: Public
- Sewer: Public Sewer
Property Information
Property Information
- Parcel Number: 93017724
- Levels: Three or More Stories
- Lot Size (sq ft): 3,000
Property Type & Style
- Type: Residential
- Subtype: Condominium
- Architectural Style: Contemporary
Year Built
- Year: 2022
Location
- Directions: NB on Sand Canyon Ave, right onto Great Park Blvd,
Listing Attribution
- Agent Name: Xuhong Mai
- Brokerage: First Team Real Estate
- Contact: 949-294-3350
Bay East ©2024 CCAR ©2024. bridgeMLS ©2024. Information Deemed Reliable But Not Guaranteed. This information is being provided by the Bay East MLS, or CCAR MLS, or bridgeMLS. The listings presented here may or may not be listed by the Broker/Agent operating this website. This information is intended for the personal use of consumers and may not be used for any purpose other than to identify prospective properties consumers may be interested in purchasing. Data last updated at 12/10/2024, 8:47:00 AM PDT.

