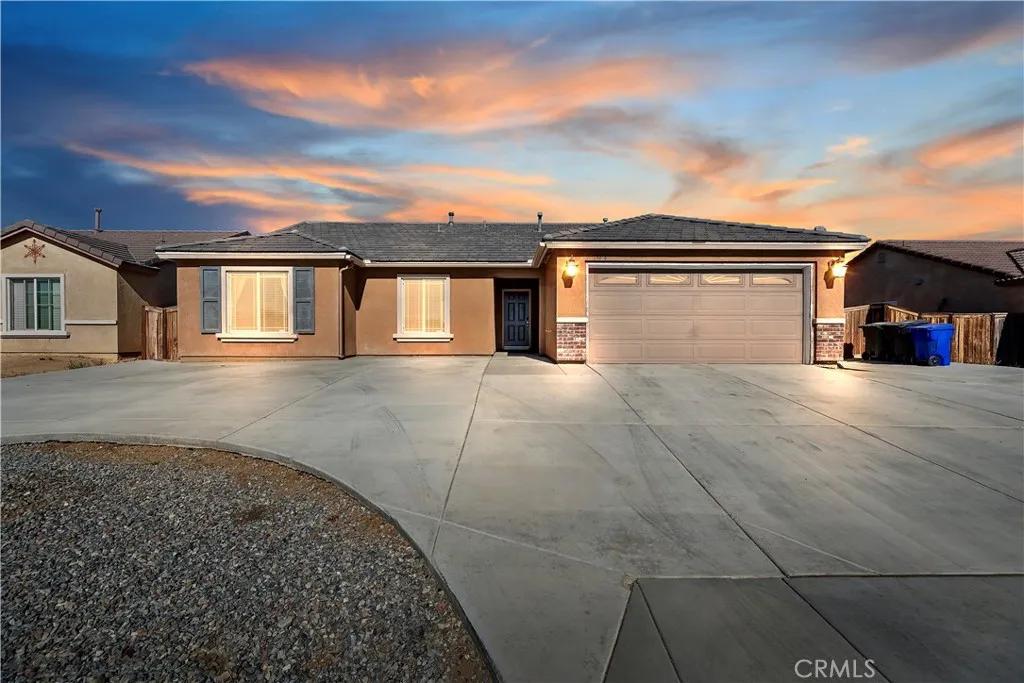
13896 Old Mill Lane
Victorville, CA 92394
$425,000
Sold Price
- 4 Beds
- 2 Bathrooms
- 1,605 sq ft
Local Information
About this home
This inviting 4-bed, 2-bath home (ALL APPLIANCES INCLUDED!!!) offers 1,605 square feet of well-designed living space perfect for families and entertaining alike. The open floor plan seamlessly connects the kitchen and family room, creating a bright, welcoming space ideal for gatherings. The kitchen features granite countertops, stainless steel appliances (including a refrigerator), and recessed lighting throughout. Outside, a large backyard offers endless potential—plenty of room for a large pool or huge play area! The expansive lot also includes ample space for parking, making it a great choice for those needing extra room for outdoor hobbies or vehicles. The AC is only two years and the home is move-in ready with a WASHER, DRYER, REFRIGERATOR, AND FLATSCREEN TV ALL INCLUDED! All this in a home that’s ready for your family to settle in and make memories. Don’t miss this fantastic opportunity!
Home Highlights
Single Family
None
8761 sq ft
2 Garage(s)
No Info
Home Details for 13896, Old Mill Lane
Interior Features
Interior Features
- Interior Home Features: Family Room, Kitchen/Family Combo, Stone Counters, Kitchen Island
- Flooring: Tile, Carpet
- Fireplace: None
- Kitchen: Counter - Stone, Dishwasher, Garbage Disposal, Island, Microwave, Range/Oven Built-in, Refrigerator
- Laundry: Dryer, Laundry Room, Washer
Beds & Baths
- Number of Bathrooms: 2
- Number of Bedrooms: 4
Heating & Cooling
- Heating: Central
- Cooling: Ceiling Fan(s), Central Air
Appliances & Utilities
- Appliances: Dishwasher, Disposal, Microwave, Range, Refrigerator
- Utilities: Sewer Connected, Natural Gas Connected
Exterior Features
Exterior Home Features
- Exterior Details: Backyard, Back Yard, Front Yard
- Roof: Tile
- Window: Double Pane Windows
- Foundation: Slab
Parking & Garage
- Parking: Attached, Other
- Garage: Has Garage
- Number of Garages: 2
Pool & Views
- Pool: None
- Private Pool: No Private Pool
- Views: Other
Water & Sewer
- Water Source: Public
- Sewer: Public Sewer
Property Information
Property Information
- Parcel Number: 0394511160000
- Levels: One Story
- Lot Size (sq ft): 8,761
Property Type & Style
- Type: Residential
- Subtype: Detached
- Architectural Style: Contemporary
Year Built
- Year: 2009
Location
- Directions: Near the cross streets of Mojave Drive and Amethys
Listing Attribution
- Agent Name: Chris Taylor
- Brokerage: Keller Williams Realty
- Contact: 949-294-2506
Bay East ©2024 CCAR ©2024. bridgeMLS ©2024. Information Deemed Reliable But Not Guaranteed. This information is being provided by the Bay East MLS, or CCAR MLS, or bridgeMLS. The listings presented here may or may not be listed by the Broker/Agent operating this website. This information is intended for the personal use of consumers and may not be used for any purpose other than to identify prospective properties consumers may be interested in purchasing. Data last updated at 12/23/2024, 12:16:19 PM PDT.

