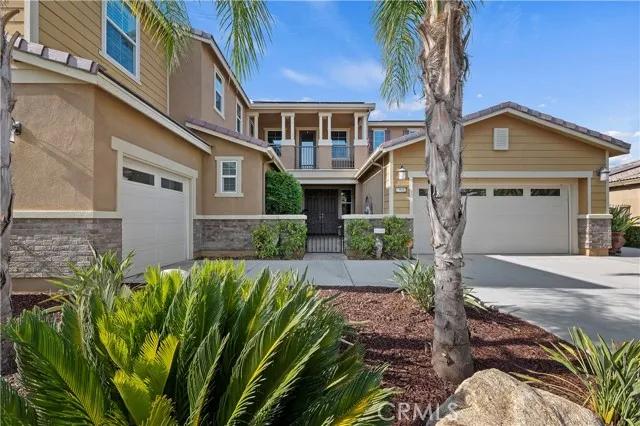
13852 Grapefruit Court
Riverside, CA 92503
$1,275,000
Sold Price
- 5 Beds
- 3.5 Bathrooms
- 4,644 sq ft
Local Information
About this home
Welcome to this stunning home with an ATTACHED CASITA, built by LENNAR in the CITRUS HEIGHTS community of Riverside. Enter the home through a beautiful front courtyard with stone work, fountain and landscaped greenery for tranquility. This MAIN RESIDENCE boasts a thoughtfully designed open floor plan with high-end features throughout. Enjoy engineered wood flooring, elegant shutters, crown molding and tall baseboards. The kitchen is equipped with granite countertops, stainless steel appliances, a large center island with eating area, double oven, and recessed lighting. The living room is filled with natural light from large windows and sliding doors, with a cozy fireplace to complete the space. Upstairs you will find the primary suite with a beautiful retreat area, and a luxurious en-suite bathroom with dual sinks, a soaking tub, walk-in shower, and a spacious walk-in closet. Additional features include ceiling fans throughout, surround sound, a large upstairs laundry room (washer and dryer included), leased solar, and fire sprinklers. Step outside to your own private oasis with AMAZING VIEWS, turf landscaping front and back, built-in BBQ and firepit, and an inground saltwater swimming pool and spa. The large patio cover with ceiling fans and recessed lighting creates the perfect
Home Highlights
Single Family
$189/Monthly
13068 sq ft
2 Garage(s)
No Info
Home Details for 13852, Grapefruit Court
Interior Features
Interior Features
- Interior Home Features: Kitchen/Family Combo, Breakfast Bar, Stone Counters, Kitchen Island, Pantry
- Flooring: Wood
- Fireplace: Gas, Living Room
- Kitchen: Breakfast Bar, Counter - Stone, Dishwasher, Double Oven, Garbage Disposal, Gas Range/Cooktop, Island, Microwave, Pantry, Range/Oven Built-in, Other
- Laundry: Dryer, Laundry Room, Washer, Other, Upper Level
Beds & Baths
- Number of Bathrooms: 3.5
- Number of Bedrooms: 5
Heating & Cooling
- Heating: Forced Air, Central
- Cooling: Ceiling Fan(s), Central Air
Appliances & Utilities
- Appliances: Dishwasher, Double Oven, Disposal, Gas Range, Microwave, Range, Tankless Water Heater
- Utilities: Sewer Connected
Exterior Features
Exterior Home Features
- Exterior Details: Backyard, Back Yard, Front Yard, Sprinklers Automatic, Sprinklers Back, Sprinklers Front, Sprinklers Side, Other
- Roof: Tile
- Foundation: Slab
Parking & Garage
- Parking: Attached, Other, Garage Faces Front
- Garage: Has Garage
- Number of Garages: 2
Pool & Views
- Pool: Gunite, In Ground, Spa
- Private Pool: Has Private Pool
- Views: City Lights, Mountain(s), Other
Water & Sewer
- Water Source: Public
- Sewer: Public Sewer
Property Information
Property Information
- Parcel Number: 269600007
- Levels: Two Story
- Lot Size (sq ft): 13,068
Property Type & Style
- Type: Residential
- Subtype: Detached
Year Built
- Year: 2016
Location
- Directions: La Sierra to McAllister to Citrus Heights
Listing Attribution
- Agent Name: MARNI JIMENEZ
- Brokerage: Grove Realty
- Contact: 951-990-8389
Bay East ©2024 CCAR ©2024. bridgeMLS ©2024. Information Deemed Reliable But Not Guaranteed. This information is being provided by the Bay East MLS, or CCAR MLS, or bridgeMLS. The listings presented here may or may not be listed by the Broker/Agent operating this website. This information is intended for the personal use of consumers and may not be used for any purpose other than to identify prospective properties consumers may be interested in purchasing. Data last updated at 3/27/2025, 10:26:49 AM PDT.

