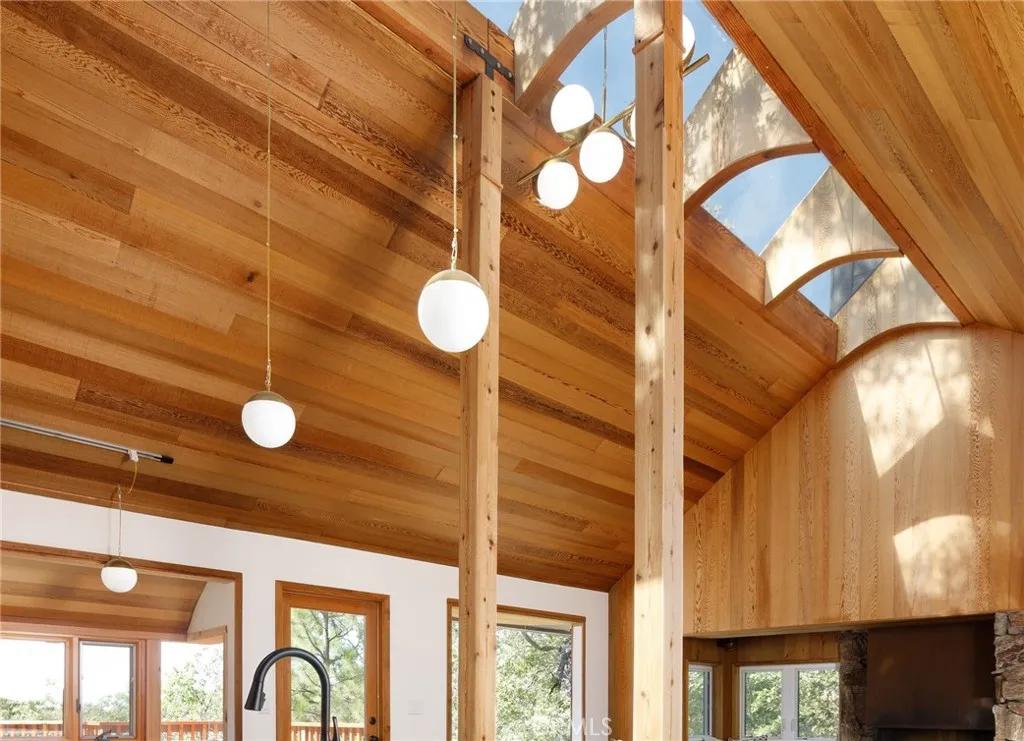
1384 Golden Rule Lane
Lake Arrowhead, CA 92352
$699,000
For Sale
- 2 Beds
- 1 Bathrooms
- 1,036 sq ft
Local Information
About this home
Sometimes the best surprises come in the smallest packages. That's certainly the case in the latest Brule-Cerwin remodel of this artistically unique hideaway. The only other owners are the ones who conceptualized, designed and built their dream cabin and the current owner/builders kept their concept alive, just took it to the upper limits of what it could be. The ceiling and walls of warm beautiful cedar are still there with hidden spaces that open with the touch of your hand, to house the TV and music system equipment in one and another is the laundry room! And the original owners idea of an open roof...or part of it...was kept in place, flooding the house with light from the more-than-a-skylight. Another original is the fireplace with metal hood and stone surround including a cuddly bench to curl up in. A wall was removed to open the living room and kitchen into one wide open space. A giant island in the kitchen offers seating on one side and high end appliances on the kitchen side. On the side of the kitchen is a built-in dining nook with a backdrop of windows. The living area has a spacious bay window to give you even more light. The two bedrooms are a perfect size with a loft area in each for office space or kid space, or extra sleeping space. A beautiful bathroom wth double
Home Highlights
Single Family
None
10001 sq ft
No Info
$675
Home Details for 1384, Golden Rule Lane
Interior Features
Interior Features
- Interior Home Features: Breakfast Bar, Breakfast Nook
- Flooring: Laminate, Wood
- Fireplace: Gas Starter, Living Room, Raised Hearth, Wood Burning, Other
- Kitchen: Breakfast Bar, Breakfast Nook, Stone Counters, Dishwasher, Electric Range/Cooktop, Disposal, Gas Range/Cooktop, Range/Oven Free Standing, Self-Cleaning Oven, Other
- Laundry: Gas Dryer Hookup, Laundry Closet, Other, See Remarks
Beds & Baths
- Number of Bathrooms: 1
- Number of Bedrooms: 2
Heating & Cooling
- Heating: Forced Air, Natural Gas, Central, Fireplace(s)
- Cooling: None
Appliances & Utilities
- Appliances: Dishwasher, Electric Range, Gas Range, Free-Standing Range, Self Cleaning Oven, Gas Water Heater
- Utilities: Cable Available, Natural Gas Connected
Exterior Features
Exterior Home Features
- Exterior Details: Lighting
- Roof: Composition
- Construction Materials: Wood Siding, Other, Frame, Glass
- Window: Double Pane Windows, Bay Window(s), Skylight(s)
- Foundation: Concrete Perimeter
Parking & Garage
- Parking: Other
- Garage: No Garage
Pool & Views
- Pool: None
- Private Pool: No Private Pool
- Views: Trees/Woods, Other
Water & Sewer
- Water Source: Public
- Sewer: Public Sewer
Property Information
Property Information
- Parcel Number: 0329372020000
- Levels: One Story
- Lot Size (sq ft): 10,000
Property Type & Style
- Type: Residential
- Subtype: Detached
- Architectural Style: Bungalow, Contemporary, Custom
Year Built
- Year: 1979
Location
- Directions: From LA Village, take Hwy 173 toward the dam and b
Listing Attribution
- Agent Name: Sue Weaver
- Brokerage: COLDWELL BANKER SKY RIDGE REALTY
Bay East ©2024 CCAR ©2024. bridgeMLS ©2024. Information Deemed Reliable But Not Guaranteed. This information is being provided by the Bay East MLS, or CCAR MLS, or bridgeMLS. The listings presented here may or may not be listed by the Broker/Agent operating this website. This information is intended for the personal use of consumers and may not be used for any purpose other than to identify prospective properties consumers may be interested in purchasing. Data last updated at 8/30/2025, 5:44:29 PM PDT.

