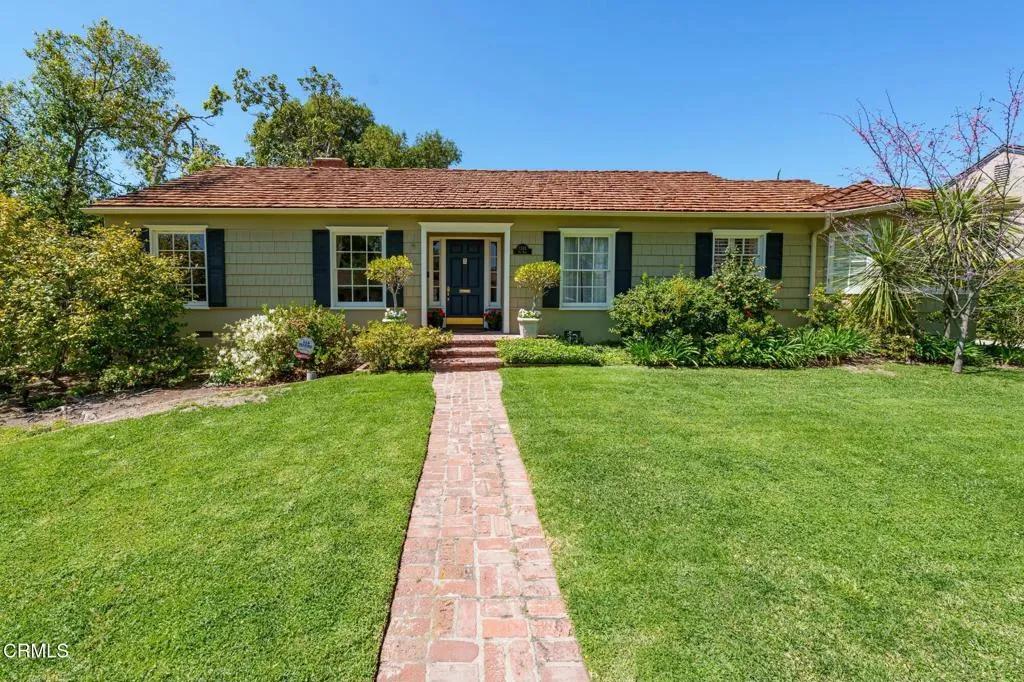
1383 Vandyke Road
San Marino, CA 91108
$2,415,000
Sold Price
- 3 Beds
- 1.5 Bathrooms
- 1,815 sq ft
Local Information
About this home
Welcome to your dream home on a quiet, tree-lined street in Prime San Marino, close to top ranked San Marino High School! This stunning property boasts incredible curb appeal and a fantastic floor plan. The spacious living room features gleaming hardwood floors, elegant crown moldings and large picture windows that fill the space with natural light.The central hall leads you to the formal dining room with custom light fixture and opens up to a cook's kitchen with breakfast eating area and cozy den with built-in desk. The 3 bedrooms are all spacious with ample closet space, 2 bathrooms, one of which is an en-suite. A laundry closet is conveniently located in the hallway. The family room has vaulted ceilings and skylights, built-in wall unit, and French doors leading to the expansive rear garden, featuring a large entertaining deck, lush lawn, raised planter beds, built-in BBQ and multiple fruit trees, including lemon, orange, avocado and persimmon. This backyard oasis is ideal for entertaining and relaxation! The 2 car detached garage with automatic opener features a Tesla charger and extended driveway with automatic driveway gate, offering privacy, security and convenience. An additional bonus room behind the garage provides abundant storage or can be used as art studio, gym, or
Home Highlights
Single Family
None
10459 sq ft
2 Garage(s)
No Info
Home Details for 1383, Vandyke Road
Interior Features
Interior Features
- Interior Home Features: Bonus/Plus Room, Den, Family Room, Kitchen/Family Combo, Office, Storage, Breakfast Nook, Tile Counters
- Flooring: Carpet, Wood
- Fireplace: Living Room
- Kitchen: Breakfast Nook, Counter - Tile, Dishwasher, Range/Oven Free Standing, Refrigerator, Other
- Laundry: Laundry Closet, Inside
Beds & Baths
- Number of Bathrooms: 1.5
- Number of Bedrooms: 3
Heating & Cooling
- Heating: Forced Air
- Cooling: Central Air
Appliances & Utilities
- Appliances: Dishwasher, Free-Standing Range, Refrigerator
- Utilities: Sewer Connected, Cable Available, Natural Gas Available
Exterior Features
Exterior Home Features
- Exterior Details: Lighting, Backyard, Garden, Back Yard, Front Yard, Other
- Roof: Shake
- Construction Materials: Stucco
- Window: Screens, Skylight(s)
- Foundation: Raised
Parking & Garage
- Parking: Detached, Other
- Garage: Has Garage
- Number of Garages: 2
Pool & Views
- Pool: None
- Private Pool: No Private Pool
- Views: Mountain(s)
Water & Sewer
- Water Source: Private
- Sewer: Public Sewer
Property Information
Property Information
- Parcel Number: 5332009007
- Levels: One Story
- Lot Size (sq ft): 10,457
Property Type & Style
- Type: Residential
- Subtype: Detached
- Architectural Style: Traditional
Year Built
- Year: 1942
Location
- Directions: South of Hungtington, North of Lorain, West of San
Listing Attribution
- Agent Name: Nina Kirkendall
- Brokerage: Keller Williams Realty
- Contact: 626-676-6260
Bay East ©2024 CCAR ©2024. bridgeMLS ©2024. Information Deemed Reliable But Not Guaranteed. This information is being provided by the Bay East MLS, or CCAR MLS, or bridgeMLS. The listings presented here may or may not be listed by the Broker/Agent operating this website. This information is intended for the personal use of consumers and may not be used for any purpose other than to identify prospective properties consumers may be interested in purchasing. Data last updated at 5/19/2025, 8:25:14 PM PDT.

