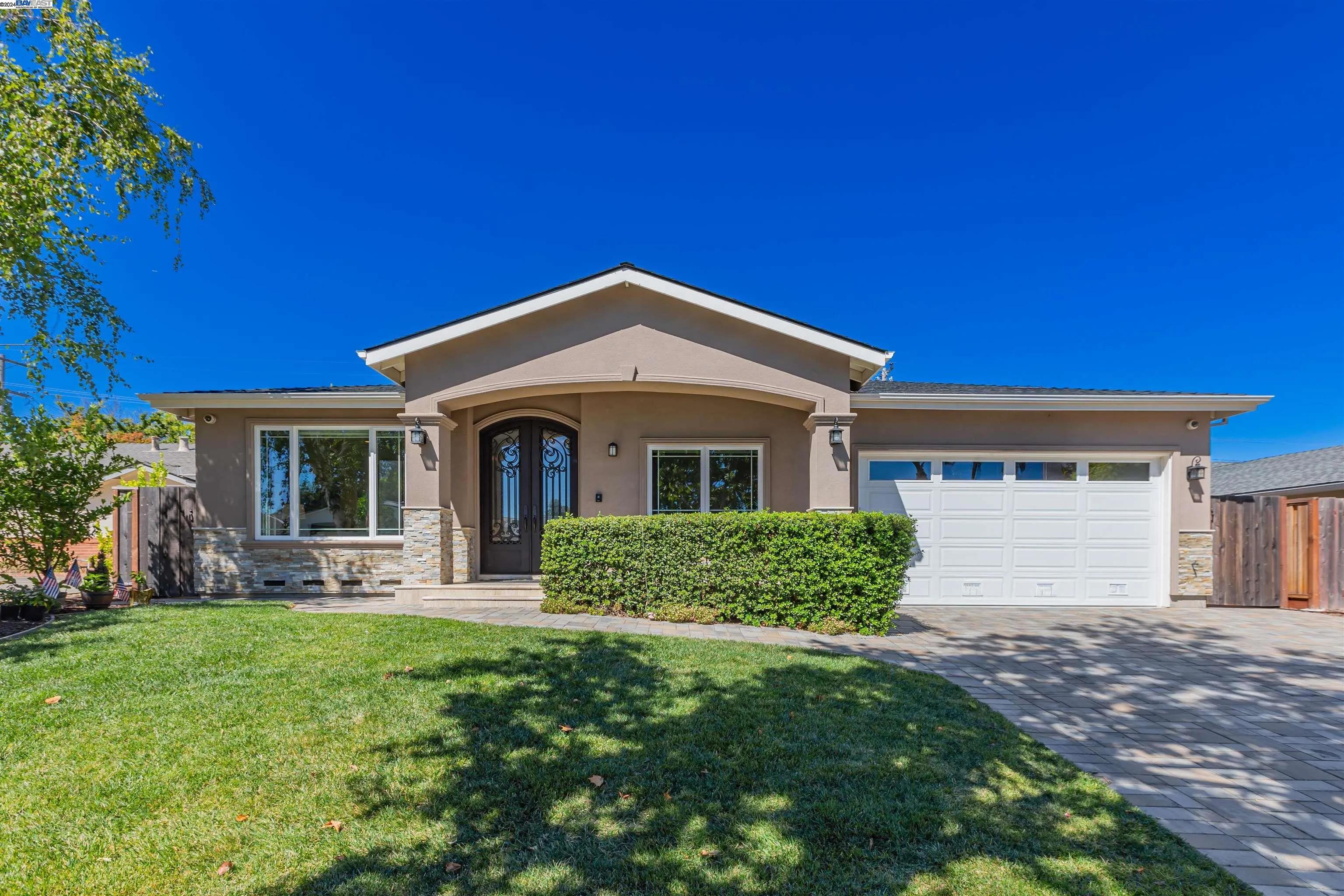
1377 Stephen Way
San Jose, CA 95129
$3,890,000
Sold Price
- 4 Beds
- 3 Bathrooms
- 2,247 sq ft
Local Information
About this home
Welcome to this modern gem in the heart of silicon valley. Rebuilt in 2015, this immaculate 4-bedroom 3-bathroom home has open-concept living area highlighted by rich walnut hardwood floor throughout and a stunning kitchen featuring quartz countertop, top-tier cabinets and stainless steel appliances. The spacious layout offers ample room for gathering and entertaining guests. Highly sough-after Cupertino schools, walking distance to Lynbrook high/ Miller Middle/ Dilworth elementary, making it ideal for families. With its proximity to major tech hubs, shopping, and dining, this home offers the perfect blend of luxury and convenience. Don't miss the opportunity to make this exceptional property your own!
Home Highlights
Single Family
None
6300 sq ft
2 Garage(s)
No Info
Home Details for 1377, Stephen Way
Interior Features
Interior Features
- Interior Home Features: Dining Area, Kitchen/Family Combo, Stone Counters, Eat-in Kitchen, Kitchen Island, Updated Kitchen
- Flooring: Hardwood, Hardwood Flrs Throughout, Tile
- Number of Fireplace: 1
- Fireplace: Family Room, Gas, Gas Starter
- Kitchen: Counter - Stone, Dishwasher, Eat In Kitchen, Gas Range/Cooktop, Island, Refrigerator, Skylight(s), Updated Kitchen
- Laundry: 220 Volt Outlet, Dryer, Gas Dryer Hookup, Laundry Room, Washer, Cabinets
Beds & Baths
- Number of Bathrooms: 3
- Number of Bedrooms: 4
- Rooms Total: 8
Heating & Cooling
- Heating: Forced Air, Natural Gas
- Cooling: Ceiling Fan(s), Central Air
Appliances & Utilities
- Appliances: Dishwasher, Gas Range, Refrigerator, Dryer, Washer, Gas Water Heater
Exterior Features
Exterior Home Features
- Exterior Details: Back Yard, Front Yard, Sprinklers Automatic, Sprinklers Back, Sprinklers Front
- Roof: Composition Shingles
- Construction Materials: Composition Shingles, Stone
- Window: Double Pane Windows, Skylight(s)
Parking & Garage
- Parking: Attached, Garage, Int Access From Garage, Off Street, Deck, Garage Faces Front, Garage Door Opener
- Garage: Has Garage
- Number of Garages: 2
Pool & Views
- Pool: None, Solar Pool Owned
- Private Pool: No Private Pool
Water & Sewer
- Water Source: Public
- Sewer: Public Sewer
Property Information
Property Information
- Parcel Number: 37821043
- Condition: Existing
- Levels: One Story
- Lot Size (sq ft): 6,300
Property Type & Style
- Type: Residential
- Subtype: Detached
- Architectural Style: Ranch
Year Built
- Year: 2015
Location
- Directions: Bollinger - Johnson - W Walbrook - Stephen Way
Listing Attribution
- Agent Name: Sean Zhang
- Brokerage: Green Valley Realty USA
- Contact: 510-406-3457
Bay East ©2024 CCAR ©2024. bridgeMLS ©2024. Information Deemed Reliable But Not Guaranteed. This information is being provided by the Bay East MLS, or CCAR MLS, or bridgeMLS. The listings presented here may or may not be listed by the Broker/Agent operating this website. This information is intended for the personal use of consumers and may not be used for any purpose other than to identify prospective properties consumers may be interested in purchasing. Data last updated at 3/28/2025, 12:37:59 PM PDT.