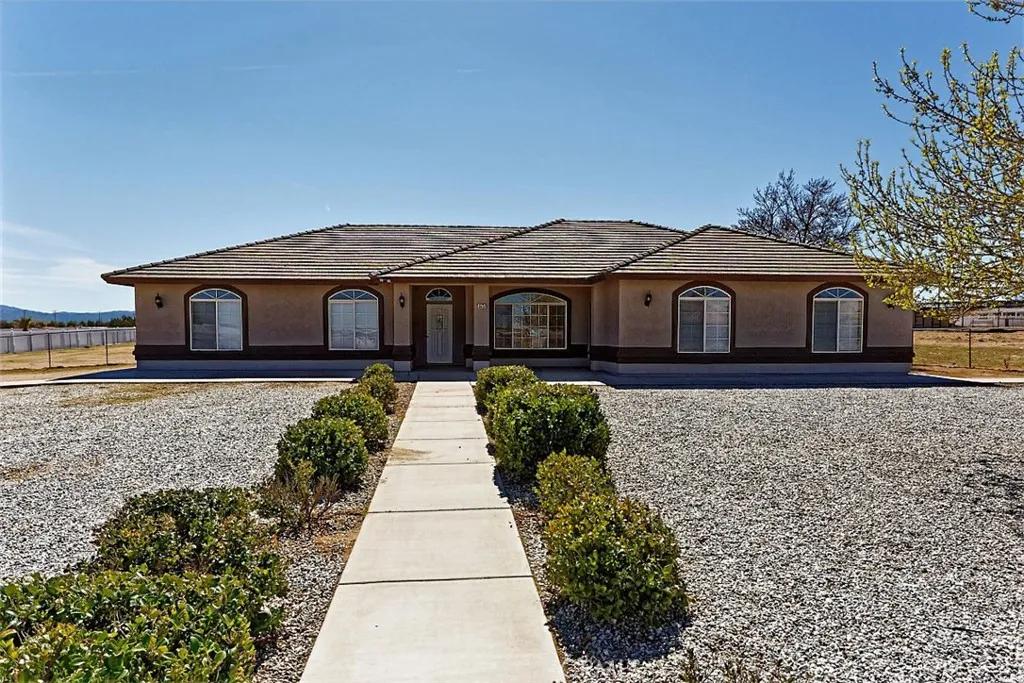
13751 Mesquite Street
Oak Hills, CA 92344
$750,000
Sold Price
- 4 Beds
- 2.5 Bathrooms
- 3,001 sq ft
Local Information
About this home
Come check out this well-kept home on 4.07 acres in Oak Hills/Hesperia area. It features an open floor plan with a formal dining room, living room, family room, laundry room and HUGE game room. It also has vaulted ceilings, surround sound, a walk-in pantry, a kitchen nook and breakfast bar. The game room can possibly be converted into two additional bedrooms, a home business (previously used for childcare) or ADU (buyer to verify). All the bedrooms are spacious. The master bedroom has a large walk-in closet & custom bathroom. New interior, exterior, & ceiling paint. New custom mini blinds. New 5†baseboards. There is tile flooring throughout the main living areas and new waterproof wood laminate floors in all bedrooms and family room. Outside you will find a fully fenced & x-fenced lot with room for lots more stuff like a pool, garage, workshop, RV parking, detached ADU, JRADU or guest house. The attached rear porch has great mountain views. All this is located on a paved road, near stores, schools, financial institutions and FWY.
Home Highlights
Single Family
None
4 sq ft
No Info
No Info
Home Details for 13751, Mesquite Street
Interior Features
Interior Features
- Interior Home Features: Family Room, Storage, Breakfast Bar, Breakfast Nook, Pantry
- Flooring: Laminate, Tile
- Fireplace: Family Room
- Kitchen: Breakfast Bar, Breakfast Nook, Tile Counters, Dishwasher, Double Oven, Disposal, Gas Range/Cooktop, Microwave, Pantry
Beds & Baths
- Number of Bathrooms: 2.5
- Number of Bedrooms: 4
Heating & Cooling
- Heating: Central
- Cooling: Ceiling Fan(s)
Appliances & Utilities
- Appliances: Dishwasher, Double Oven, Gas Range, Microwave
- Utilities: Other Water/Sewer, Natural Gas Connected
Exterior Features
Exterior Home Features
- Roof: Tile
- Construction Materials: Stucco, Frame
- Foundation: Slab
Parking & Garage
- Parking: Other
- Garage: No Garage
Pool & Views
- Pool: None
- Private Pool: No Private Pool
- Views: Other
Water & Sewer
- Water Source: Public
Property Information
Property Information
- Parcel Number: 0405372060000
- Levels: One Story
- Lot Size (sq ft): 177,289
Property Type & Style
- Type: Residential
- Subtype: Detached
Year Built
- Year: 2000
Location
- Directions: I15 FWY exit East on Main St, South on Escondido A
Listing Attribution
- Agent Name: Maria Rodriguez
- Brokerage: HD Home And Land Sales
Bay East ©2024 CCAR ©2024. bridgeMLS ©2024. Information Deemed Reliable But Not Guaranteed. This information is being provided by the Bay East MLS, or CCAR MLS, or bridgeMLS. The listings presented here may or may not be listed by the Broker/Agent operating this website. This information is intended for the personal use of consumers and may not be used for any purpose other than to identify prospective properties consumers may be interested in purchasing. Data last updated at 5/29/2025, 3:02:34 PM PDT.

