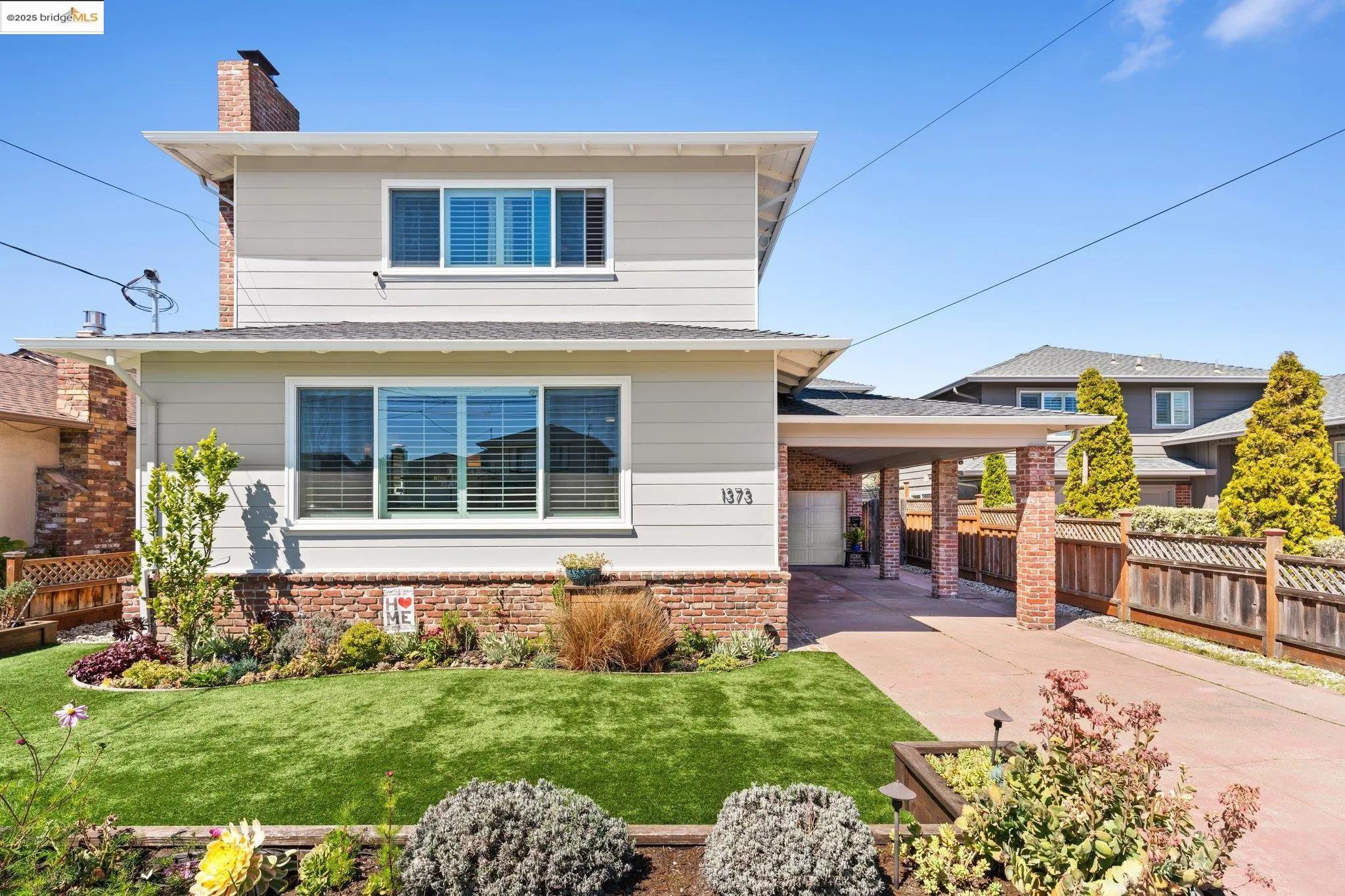
1373 Hansen Ave
Alameda, CA 94501
$2,180,000
Sold Price
- 4 Beds
- 3 Bathrooms
- 2,689 sq ft
Local Information
About this home
Welcome to this stunning split level home, boasting 4 spacious bedrooms & 3 bathrooms, offering 2,689 sq ft on a generous 5,040 sq ft lot. Built in 1953, this home blends classic charm with modern updates and is a perfect home for entertaining and generational living. In addition there is a 1 Bed 1 Bath permitted ADU built by Alameda Tiny Homes perfect for guests, a home office, rental income + Spacious open-concept floorplan, w large, sun-drenched living room w fireplace & dining area that flows seamlessly into a gorgeous remodeled kitchen w Monogram stainless steel appliances, quartz countertops, & breakfast bar. Random plank oak flooring & updated dual-pane windows. The large primary suite features a wall to wall walk-in closet & a gorgeous ensuite bath w tiled shower. Upstairs features 3 addtl large bedrooms + a versatile home office or flex space. A large comfortable family room on the lower level w fireplace, complete w a full bath, opens to a drought tolerant low maintenance backyard oasis w pergola, patio & plenty of room to garden & play. Long driveway w covered parking/lounge area & an attached garage. Located in an idyllic neighborhood near top-rated schools, parks, & shopping, this gorgeous multi family compound is a rare & special opportunity!
Home Highlights
Single Family
$50/Annually
5227 sq ft
1 Garage(s)
No Info
Home Details for 1373, Hansen Ave
Interior Features
Interior Features
- Interior Home Features: Office, Breakfast Bar, Updated Kitchen
- Flooring: Hardwood, Tile
- Number of Fireplace: 2
- Fireplace: Family Room, Living Room
- Kitchen: Breakfast Bar, Stone Counters, Dishwasher, Disposal, Gas Range/Cooktop, Microwave, Range/Oven Built-in, Refrigerator, Updated Kitchen
- Laundry: 220 Volt Outlet, Dryer, In Garage, Washer
Beds & Baths
- Number of Bathrooms: 3
- Number of Bedrooms: 4
- Rooms Total: 8
Heating & Cooling
- Heating: Forced Air
- Cooling: Ceiling Fan(s), Central Air
Appliances & Utilities
- Appliances: Dishwasher, Gas Range, Microwave, Range, Refrigerator, Dryer, Washer, Tankless Water Heater
- Electric: Photovoltaics Seller Owned
Exterior Features
Exterior Home Features
- Exterior Details: Back Yard, Front Yard, Garden, Landscape Back, Landscape Front
- Roof: Composition Shingles
- Construction Materials: Wood Siding
- Window: Double Pane Windows, Window Coverings
Parking & Garage
- Parking: Attached, Carport, Int Access From Garage, Off Street
- Garage: Has Garage
- Number of Garages: 1
Pool & Views
- Pool: None
- Private Pool: No Private Pool
Water & Sewer
- Water Source: Public
- Sewer: Public Sewer
Property Information
Property Information
- Parcel Number: 69284
- Condition: Existing
- Levels: Multi/Split
- Lot Size (sq ft): 5,040
Property Type & Style
- Type: Residential
- Subtype: Detached
- Architectural Style: Mid Century Modern
Year Built
- Year: 1953
Location
- Directions: Encinal to Hansen
Listing Attribution
- Agent Name: Michele Senitzer
- Brokerage: Compass
- Contact: 510-283-1990
Bay East ©2024 CCAR ©2024. bridgeMLS ©2024. Information Deemed Reliable But Not Guaranteed. This information is being provided by the Bay East MLS, or CCAR MLS, or bridgeMLS. The listings presented here may or may not be listed by the Broker/Agent operating this website. This information is intended for the personal use of consumers and may not be used for any purpose other than to identify prospective properties consumers may be interested in purchasing. Data last updated at 6/3/2025, 5:05:48 PM PDT.

