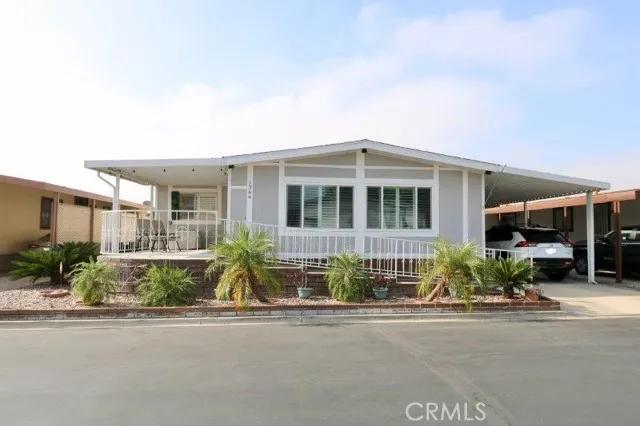
1366 Fern Lake Avenue #114
Brea, CA 92821
$299,900
Sold Price
- 2 Beds
- 2 Bathrooms
- 1,776 sq ft
Local Information
About this home
Senior park Community 55+...Newly Remodeled: This beautifully updated 2 br., 2 ba., home offers 1776 sf ft of living space, tastefully updated in natural tones to compliment your furnishings. Laminate wood flooring throughout the living room, dining room, den and hall. The spacious living room features large windows which allows for plenty of natural lighting. The spacious kitchen features newer stainless-steel appliances, granite counter tops, soft closing cabinets and two pantries, perfect for preparing meals for family and friends. Master bedroom includes a large walk-in closet and in suite remodeled bath featuring a large walk-in shower and tub. Located down the hall is the guest bedroom, with guest bath across the hall which has also been remodeled. Extras include: plantation shutters throughout, ceiling fans in both bedrooms, built-in hutch and fireplace in dining room, enclosed Arizona room, with new carpet. Crown molding throughout, new dual pane windows, roof was replaced in 2023. Large storage shed, and EV charging station in carport. Don't miss out on this beautiful home!
Home Highlights
Other
None
No Info
No Info
No Info
Home Details for 1366, Fern Lake Avenue
Interior Features
Interior Features
- Interior Home Features: Stone Counters, Updated Kitchen, Den
- Flooring: Laminate, Tile, Carpet, Wood
- Kitchen: Counter - Stone, Dishwasher, Gas Range/Cooktop, Microwave, Range/Oven Built-In, Updated Kitchen, Other
- Laundry: Laundry Room, Other, Inside
Beds & Baths
- Number of Bathrooms: 2
- Number of Bedrooms: 2
Heating & Cooling
- Heating: Central, Fireplace(s)
- Cooling: Central Air
Appliances & Utilities
- Appliances: Dishwasher, Gas Range, Microwave, Built-In Range
- Utilities: Other Water/Sewer, Sewer Connected, Cable Available, Natural Gas Connected
Exterior Features
Exterior Home Features
- Exterior Details: Other
- Roof: Composition, Shingle
- Construction Materials: Wood Siding, Other, Brick
- Window: Double Pane Windows, Screens
Parking & Garage
- Parking: Covered, Tandem, Other
- Garage: No Garage
Pool & Views
- Pool: Community, In Ground, Other
- Private Pool: No Private Pool
- Views: Other
- Waterfront: Lake Front
Water & Sewer
- Water Source: Public
- Sewer: Public Sewer
Property Information
Property Information
- Parcel Number: 89027114
- Lot Size (sq ft): No Info
Property Type & Style
- Type: Manufactured In Park
- Subtype: Other
Location
- Directions: Cross Street Lambert and Puente
Listing Attribution
- Agent Name: Eva Raleigh
- Brokerage: Eva Raleigh, Broker
- Contact: 714-632-1646
Bay East ©2024 CCAR ©2024. bridgeMLS ©2024. Information Deemed Reliable But Not Guaranteed. This information is being provided by the Bay East MLS, or CCAR MLS, or bridgeMLS. The listings presented here may or may not be listed by the Broker/Agent operating this website. This information is intended for the personal use of consumers and may not be used for any purpose other than to identify prospective properties consumers may be interested in purchasing. Data last updated at 5/13/2025, 1:14:23 PM PDT.

