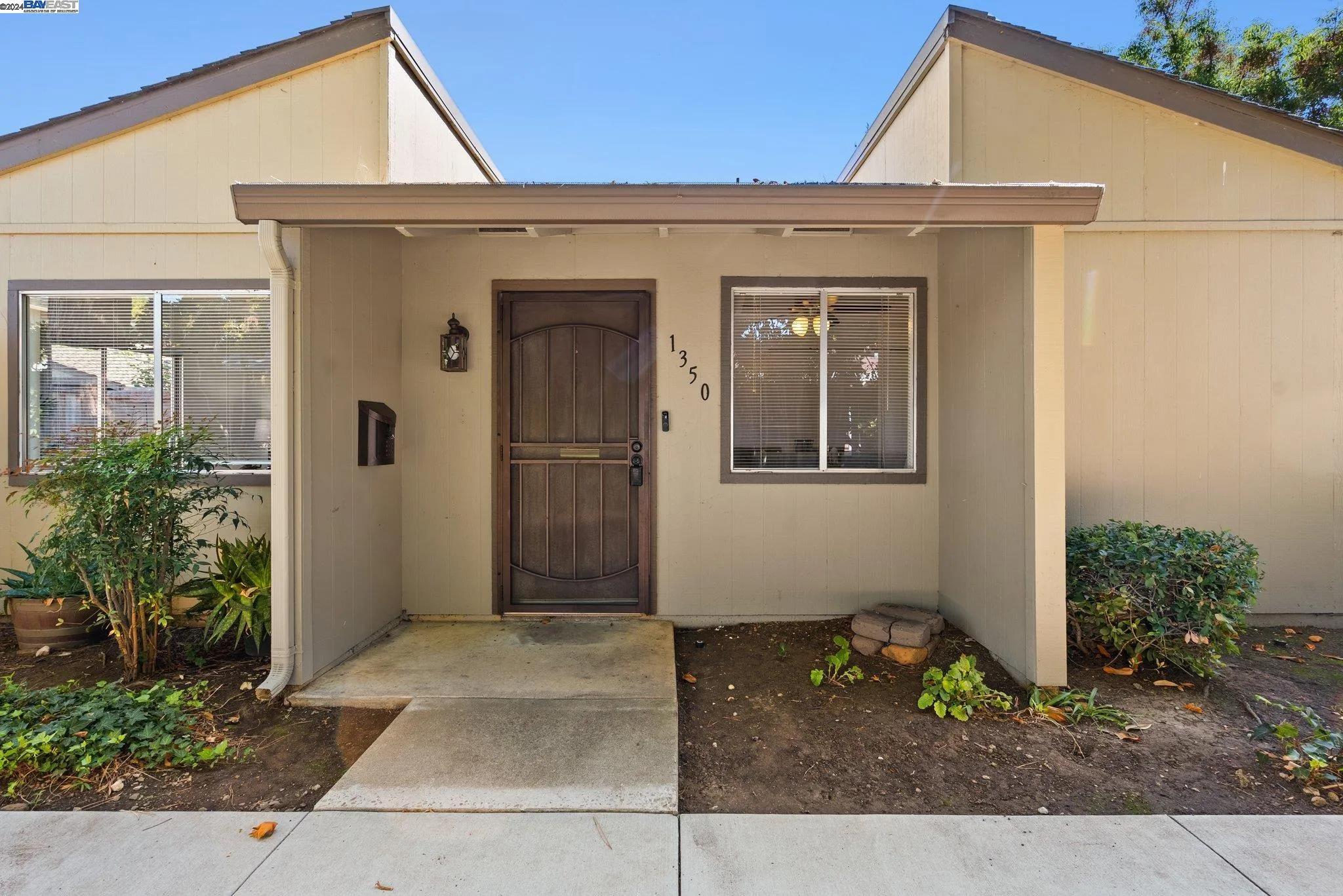
1350 Highland Ct
Milpitas, CA 95035
$667,000
Sold Price
- 2 Beds
- 1 Bathrooms
- 900 sq ft
Local Information
About this home
EXTREMELY RARE OPPORTUNITY! Welcome to the Highland Park Townhouse community! This end-unit home is situated perfectly at the back of the community, making it quiet, private, and highly sought after. The spacious 2 bedroom and 1 bathroom layout is very open and comfortable. The kitchen boasts granite counters, freshly painted cabinets, and newer appliances. Laminate wood flooring throughout the home provides a rustic look and makes cleaning a breeze. The in-unit laundry accommodates a full-size washer and dryer, offering convenience and efficiency. Relax in the private patio backyard while reading a book, or entertaining with friends. Additionally, there are 2 assigned parking spots and plenty of guest parking next to the unit, so parking is rarely an issue. The HOA offers a swimming pool, clubhouse, greenbelt areas, and playground. Easy access to the Great Mall shopping, Calaveras Blvd and Mc Carthy Ranch shops and restaurants, many public parks, and minutes to highway 680/237 for commuters. Don't miss this one! It's not a MUST SEE, it's a MUST HAVE!
Home Highlights
Townhouse
$450/Monthly
1430 sq ft
No Info
No Info
Home Details for 1350, Highland Ct
Interior Features
Interior Features
- Interior Home Features: Dining Area, Breakfast Bar, Breakfast Nook, Stone Counters, Eat-in Kitchen
- Flooring: Laminate
- Fireplace: None
- Kitchen: 220 Volt Outlet, Breakfast Bar, Breakfast Nook, Counter - Stone, Dishwasher, Eat In Kitchen, Electric Range/Cooktop, Garbage Disposal, Range/Oven Free Standing, Refrigerator
- Laundry: 220 Volt Outlet, Hookups Only, Laundry Closet
Beds & Baths
- Number of Bathrooms: 1
- Number of Bedrooms: 2
- Rooms Total: 5
Heating & Cooling
- Heating: Forced Air
- Cooling: Ceiling Fan(s)
Appliances & Utilities
- Appliances: Dishwasher, Electric Range, Disposal, Free-Standing Range, Refrigerator, Gas Water Heater
- Utilities: All Public Utilities
- Electric: No Solar, 220 Volts in Kitchen
Exterior Features
Exterior Home Features
- Exterior Details: Unit Faces Common Area
- Roof: Composition Shingles
- Construction Materials: Wood Siding
- Window: Double Pane Windows
Parking & Garage
- Parking: Space Per Unit - 2, Guest
- Garage: No Garage
Pool & Views
- Pool: In Ground, Community
- Private Pool: No Private Pool
Water & Sewer
- Water Source: Public
- Sewer: Public Sewer
Property Information
Property Information
- Parcel Number: 08840050
- Condition: Existing
- Levels: One Story, One
- Lot Size (sq ft): 1,430
Property Type & Style
- Type: Residential
- Subtype: Townhouse
- Architectural Style: Contemporary
Year Built
- Year: 1972
Location
- Directions: Landess Ave > Highland Ct
Listing Attribution
- Agent Name: Bryan VanHeusen
- Brokerage: Legacy Real Estate & Assoc.
- Contact: 510-557-5952
Bay East ©2024 CCAR ©2024. bridgeMLS ©2024. Information Deemed Reliable But Not Guaranteed. This information is being provided by the Bay East MLS, or CCAR MLS, or bridgeMLS. The listings presented here may or may not be listed by the Broker/Agent operating this website. This information is intended for the personal use of consumers and may not be used for any purpose other than to identify prospective properties consumers may be interested in purchasing. Data last updated at 1/8/2025, 11:02:08 AM PDT.

