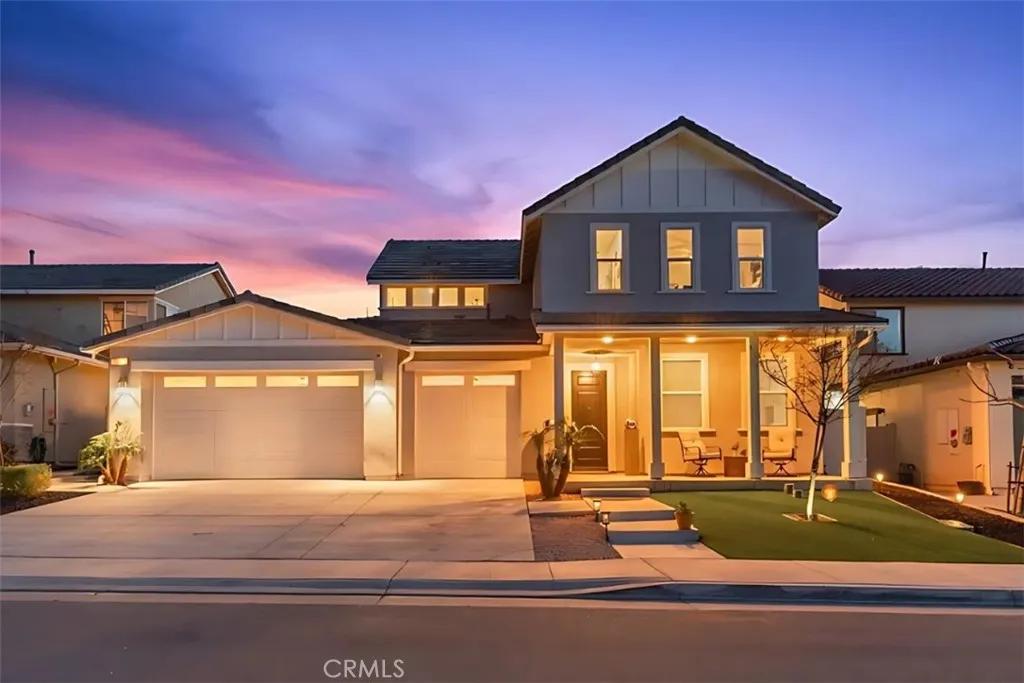
1343 Melstone Street
Beaumont, CA 92223
$No data
Sold Price
- 5 Beds
- 3 Bathrooms
- 3,155 sq ft
Local Information
About this home
Dream home! Upgrades everywhere! Nestled in the beautiful Sundance North community, this stunning turn-key two-story home represents the perfect blend of modern design and functional living. The moment you enter, you'll be impressed by the natural light and warm welcoming atmosphere. The heart of the home is its spacious, open-concept kitchen featuring marble countertops and reliable, energy-efficient appliances. The expansive kitchen island serves as the perfect gathering spot, inviting family and friends to come together, prepare meals, and create lasting memories. The ground floor primary suite offers a private retreat. The suite includes a generously sized walk-in closet and an en-suite bathroom. Dual vanities, a deep soaking tub, and a separate shower provide a luxurious start or end to any day. The room also maintains a custom built in dresser with matching marble top along with a custom wood barn door for the primary bedroom and bath. Three additional bedrooms located upstairs provide ample space for family members, guests, or home office needs. Jack and Jill bathroom upstairs and in the primary suite. Practical upgrades set this home apart from the rest; Upgraded light fixtures and ceiling fans throughout every room, an epoxy-coated three car garage ensures easy maintenan
Home Highlights
Single Family
$161/Monthly
6734 sq ft
3 Garage(s)
No Info
Home Details for 1343, Melstone Street
Interior Features
Interior Features
- Interior Home Features: In-Law Floorplan, Pantry
- Fireplace: None
- Kitchen: Gas Range/Cooktop, Kitchen Island, Oven Built-in, Pantry, Other
- Laundry: Inside
Beds & Baths
- Number of Bathrooms: 3
- Number of Bedrooms: 5
Heating & Cooling
- Heating: Central
- Cooling: Central Air, Other, ENERGY STAR Qualified Equipment
Appliances & Utilities
- Appliances: Gas Range, Oven, Water Filter System, Water Softener, ENERGY STAR Qualified Appliances
- Utilities: Cable Connected
Exterior Features
Exterior Home Features
- Exterior Details: Garden
- Roof: Shingle
Parking & Garage
- Parking: Attached, Other
- Garage: Has Garage
- Number of Garages: 3
Pool & Views
- Private Pool: No Private Pool
- Views: Mountain(s)
Water & Sewer
- Water Source: Public
- Sewer: Public Sewer
Property Information
Property Information
- Parcel Number: 408282074
- Levels: Two Story
- Lot Size (sq ft): 6,734
Property Type & Style
- Type: Residential
- Subtype: Detached
Year Built
- Year: 2019
Location
- Directions: Right off Cherry, left on Milford Way, another lef
Listing Attribution
- Agent Name: Daniel Calderon
- Brokerage: EXP REALTY OF CALIFORNIA INC.
- Contact: 909-817-8191
Bay East ©2024 CCAR ©2024. bridgeMLS ©2024. Information Deemed Reliable But Not Guaranteed. This information is being provided by the Bay East MLS, or CCAR MLS, or bridgeMLS. The listings presented here may or may not be listed by the Broker/Agent operating this website. This information is intended for the personal use of consumers and may not be used for any purpose other than to identify prospective properties consumers may be interested in purchasing. Data last updated at 7/11/2025, 9:49:47 AM PDT.

