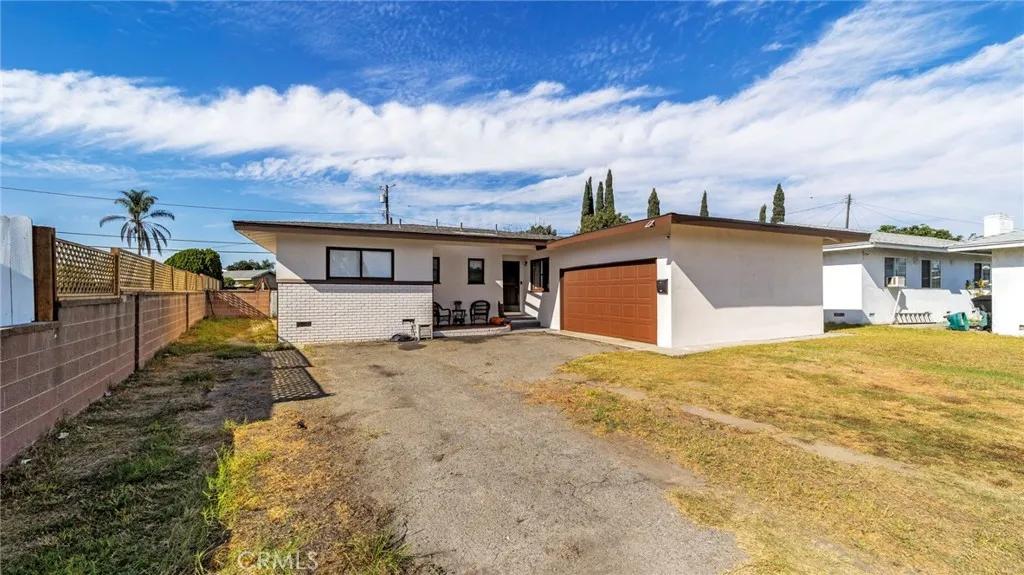
13381 Jackson Street
Garden Grove, CA 92844
$No data
Sold Price
- 3 Beds
- 2 Bathrooms
- 1,244 sq ft
Local Information
About this home
Charming Family Home in Prime Garden Grove Location adjacent to Koreatown and Little Saigon! This home offers 3 bedrooms and 2 bathrooms with a seamless open floor plan, perfect for modern living. Featuring 1,244 sf of cozy living space on an almost 10,000 sf lot, complete with a 2-car garage with room for an RV. Some recent improvements to the property includes updated kitchen, new paint and roof. As you step inside, you’ll be greeted by a spacious living room featuring a cozy stone fireplace, creating an inviting atmosphere. The remodeled kitchen is a chef's dream with plenty of room to move around, equipped with recessed lighting, elegant granite countertops, and stainless-steel appliances, including a stove, dishwasher, and microwave. Custom cabinetry and a pass through serving window complete this stylish space. Adjacent to the kitchen and living room is a separate dining area. The highlight of this home is the huge front and back yards, The home sits approximately 60 feet from the street giving you the utmost privacy from traffic and plenty of parking while the huge backyard features synthetic turf and is ideal for family gatherings, entertaining or just your own private escape. Walking distance to Meairs Elementary School in the Award winning Westminster School District.
Home Highlights
Single Family
None
9920 sq ft
2 Garage(s)
No Info
Home Details for 13381, Jackson Street
Interior Features
Interior Features
- Interior Home Features: Kitchen/Family Combo, Stone Counters
- Flooring: Laminate
- Fireplace: Living Room
- Kitchen: Counter - Stone, Dishwasher, Gas Range/Cooktop, Microwave
- Laundry: Gas Dryer Hookup, In Garage, Other
Beds & Baths
- Number of Bathrooms: 2
- Number of Bedrooms: 3
Heating & Cooling
- Heating: Natural Gas, Central
- Cooling: Wall/Window Unit(s), Other
Appliances & Utilities
- Appliances: Dishwasher, Gas Range, Microwave, Gas Water Heater
- Utilities: Natural Gas Connected
Exterior Features
Exterior Home Features
- Exterior Details: Other
- Roof: Composition
- Construction Materials: Stucco
- Foundation: Slab
Parking & Garage
- Parking: Attached, Other, Garage Faces Side, Private
- Garage: Has Garage
- Number of Garages: 2
Pool & Views
- Pool: None
- Private Pool: No Private Pool
- Views: None
Water & Sewer
- Water Source: Public
Property Information
Property Information
- Parcel Number: 09738422
- Levels: One Story
- Lot Size (sq ft): 9,920
Property Type & Style
- Type: Residential
- Subtype: Detached
- Architectural Style: Ranch
Year Built
- Year: 1955
Location
- Directions: from Trask & Beach go east on Trask and turn north
Listing Attribution
- Agent Name: Gary Boyer
- Brokerage: SOUTHLAND PROPERTIES
Bay East ©2024 CCAR ©2024. bridgeMLS ©2024. Information Deemed Reliable But Not Guaranteed. This information is being provided by the Bay East MLS, or CCAR MLS, or bridgeMLS. The listings presented here may or may not be listed by the Broker/Agent operating this website. This information is intended for the personal use of consumers and may not be used for any purpose other than to identify prospective properties consumers may be interested in purchasing. Data last updated at 12/17/2024, 10:09:00 AM PDT.

