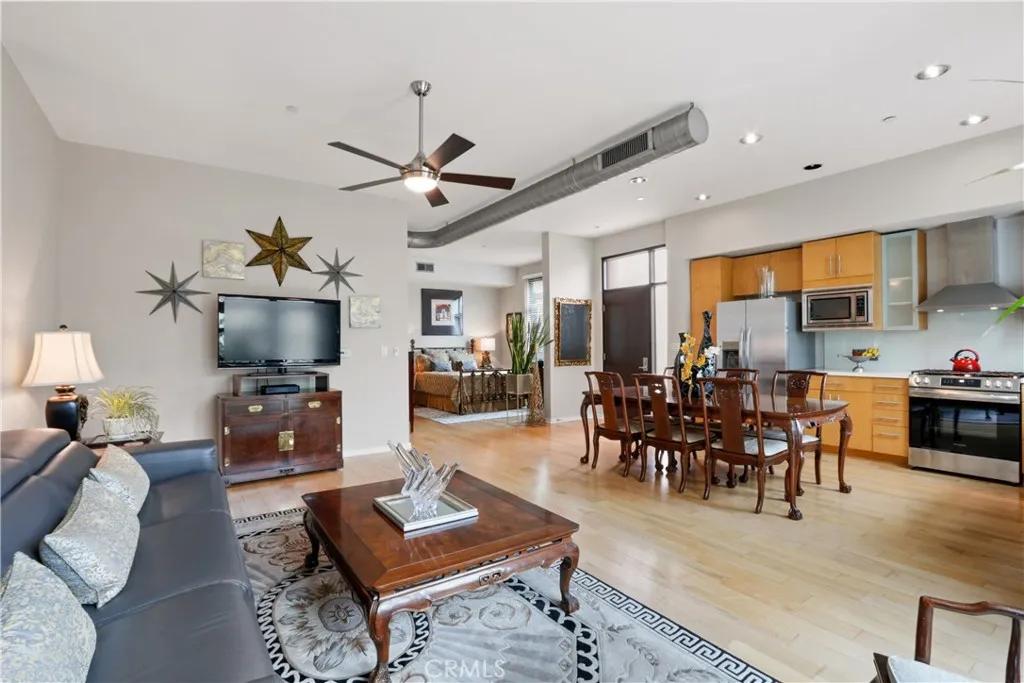
133 The Promenade #525
Long Beach, CA 90802
$No data
Sold Price
- 2 Beds
- 2 Bathrooms
- 1,080 sq ft
Local Information
About this home
WELCOME TO PENTHOUSE 525! TOP FLOOR + 1 LEVEL + 1 BEDROOM + 1 FLEX/OFFICE/BONUS AREA/2ND BEDROOM AREA + 2 BATHROOMS + 10ft HIGH CEILINGS + 1 BALCONY + ONLY 1 SHARED COMMON WALL NEIGHBOR + 2 PARKING SPACES + 1 STORAGE CAGE! Welcome to your new top floor, open concept condo. Featuring 10’ high ceilings, with plenty of light from the 9’ height on the windows in each room, with northern, southern and eastern exposures. Relaxing balcony off living room. Kitchen has all stainless-steel appliances, with brand new stove & hood, refrigerator and dishwasher. Wood floors throughout, except 20†tile in both bathrooms and brand-new carpet in the master bedroom and walk-in closet. Master bedroom with en-suite bathroom retreat features a large soaking tub, a separate glass enclosed tile shower, dual sinks and separate door enclosed toilet. The large primary area features an open concept, with the second bedroom space that can easily be used as a den, work from home office space or workout space. Living room and master bedroom both have new ceiling fans. Condo has central heat and air throughout the unit and stacked washer/dryer. Internet & High Speed FIOS Internet included in HOA. The 133 Building Features: Guest parking & Electric Vehicle Charging Stations! Shared Bike Room. Luxor Packag
Home Highlights
Condominium
$726/Monthly
1 sq ft
No Info
No Info
Home Details for 133, The Promenade
Interior Features
Interior Features
- Interior Home Features: Stone Counters
- Flooring: Tile, Carpet, Wood
- Fireplace: None
- Kitchen: Counter - Stone, Dishwasher, Garbage Disposal, Gas Range/Cooktop, Refrigerator, Other
- Laundry: Dryer, Laundry Closet, Washer
Beds & Baths
- Number of Bathrooms: 2
- Number of Bedrooms: 2
Heating & Cooling
- Heating: Central
- Cooling: Ceiling Fan(s), Central Air
Appliances & Utilities
- Appliances: Dishwasher, Disposal, Gas Range, Refrigerator
- Utilities: Other Water/Sewer
Exterior Features
Parking & Garage
- Parking: Detached
- Garage: No Garage
- Number of Garages: 2
Pool & Views
- Pool: None
- Private Pool: No Private Pool
- Views: Trees/Woods, Other
Water & Sewer
- Water Source: Public
Property Information
Property Information
- Parcel Number: 7280027110
- Levels: One Story
- Lot Size (sq ft): 60,230
Property Type & Style
- Type: Residential
- Subtype: Condominium
Year Built
- Year: 2006
Location
- Directions: Take Broadway East to The Promenade N
Listing Attribution
- Agent Name: Aaron Duckett
- Brokerage: Duck Group Real Estate
Bay East ©2024 CCAR ©2024. bridgeMLS ©2024. Information Deemed Reliable But Not Guaranteed. This information is being provided by the Bay East MLS, or CCAR MLS, or bridgeMLS. The listings presented here may or may not be listed by the Broker/Agent operating this website. This information is intended for the personal use of consumers and may not be used for any purpose other than to identify prospective properties consumers may be interested in purchasing. Data last updated at 12/6/2024, 6:37:01 PM PDT.

