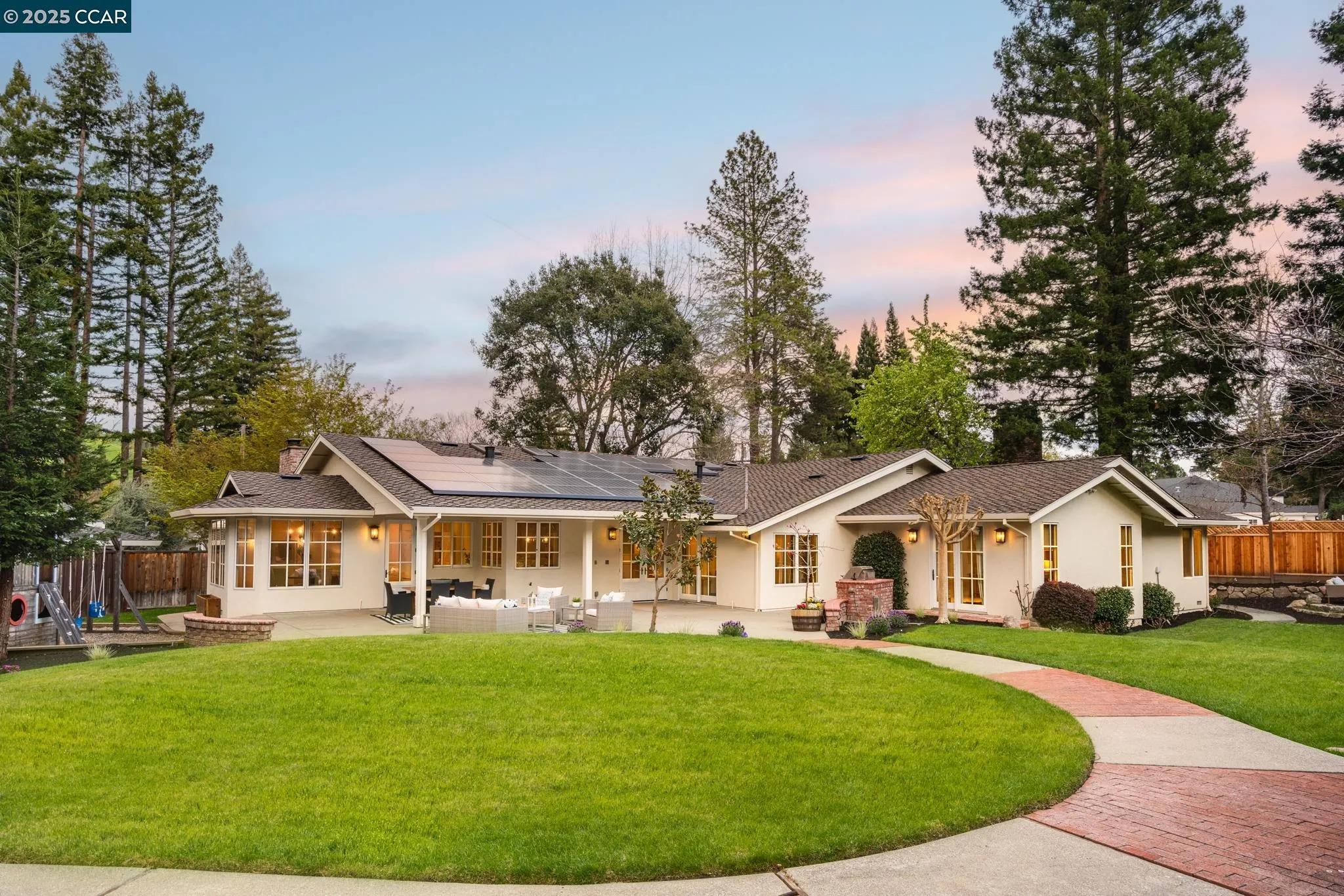
133 Regent Pl
Alamo, CA 94507
$3,210,000
Sold Price
- 5 Beds
- 3 Bathrooms
- 3,471 sq ft
Local Information
About this home
Prime location on one of the most coveted streets in Westside Alamo, this exquisite single-level home is situated at the end of a quiet cul-de-sac. Designed w/ both elegance & functionality in mind, the thoughtfully crafted floor plan seamlessly connects the formal living & dining rooms, creating an inviting space for everyday living & entertaining. A well-appointed butler’s pantry w/ dual fridge drawers leads to the chef’s kitchen, which overlooks the spacious family room. The gourmet kitchen features top-of-the-line appliances, custom cabinetry, granite counters, a stylish tile backsplash, & an expansive island w/ a breakfast bar & additional sink.This remarkable home boasts 5 generously sized bedrooms, including a private primary suite w/ soaring vaulted ceilings, a cozy fireplace, & 2 walk-in closets. The spa-like en suite bathroom is designed for ultimate relaxation, offering dual vanities, a soaking tub, & luxurious rain shower system. Sitting on nearly 1/2 acre, the outdoor oasis offers a pool & spa, a built-in BBQ, & multiple seating areas-perfect for hosting gatherings. Additional highlights include owned solar panels with 2 Tesla Power Walls, hardwood floors, custom crown moldings, & mudroom. Located near the scenic Iron Horse Trail, and within top-rated SRVS district.
Home Highlights
Single Family
None
18731 sq ft
2 Garage(s)
No Info
Home Details for 133, Regent Pl
Interior Features
Interior Features
- Interior Home Features: Dining Area, Formal Dining Room, Kitchen/Family Combo, Counter - Solid Surface, Kitchen Island, Pantry, Updated Kitchen
- Flooring: Hardwood Flrs Throughout, Tile, Carpet
- Number of Fireplace: 3
- Fireplace: Family Room, Living Room, Master Bedroom
- Kitchen: Counter - Solid Surface, Dishwasher, Double Oven, Gas Range/Cooktop, Island, Pantry, Range/Oven Built-in, Refrigerator, Updated Kitchen
- Laundry: Dryer, Laundry Room, Washer, Cabinets, Sink
Beds & Baths
- Number of Bathrooms: 3
- Number of Bedrooms: 5
- Rooms Total: 12
Heating & Cooling
- Heating: Forced Air
Appliances & Utilities
- Appliances: Dishwasher, Double Oven, Gas Range, Range, Refrigerator
- Utilities: All Public Utilities
- Electric: Photovoltaics Seller Owned
Exterior Features
Exterior Home Features
- Exterior Details: Backyard, Back Yard, Front Yard, Side Yard, Sprinklers Back, Sprinklers Front, Landscape Back, Landscape Front, Private Entrance, Yard Space
- Roof: Composition Shingles
- Construction Materials: Stucco, Wood Siding, Brick Veneer
- Foundation: Raised
Parking & Garage
- Parking: Attached, Int Access From Garage, Side Yard Access
- Garage: Has Garage
- Number of Garages: 2
Pool & Views
- Pool: In Ground
- Private Pool: Has Private Pool
Water & Sewer
- Water Source: Public
- Sewer: Public Sewer
Property Information
Property Information
- Parcel Number: 1980500183
- Condition: Existing
- Levels: One Story
- Lot Size (sq ft): 18,700
Property Type & Style
- Type: Residential
- Subtype: Detached
- Architectural Style: Traditional
Year Built
- Year: 1966
Location
- Directions: La Serena Ave-La Serena Ct-South Ave-Regent
Listing Attribution
- Agent Name: Khrista Jarvis
- Brokerage: Coldwell Banker Realty
- Contact: 925-856-0782
Bay East ©2024 CCAR ©2024. bridgeMLS ©2024. Information Deemed Reliable But Not Guaranteed. This information is being provided by the Bay East MLS, or CCAR MLS, or bridgeMLS. The listings presented here may or may not be listed by the Broker/Agent operating this website. This information is intended for the personal use of consumers and may not be used for any purpose other than to identify prospective properties consumers may be interested in purchasing. Data last updated at 5/28/2025, 5:26:49 AM PDT.