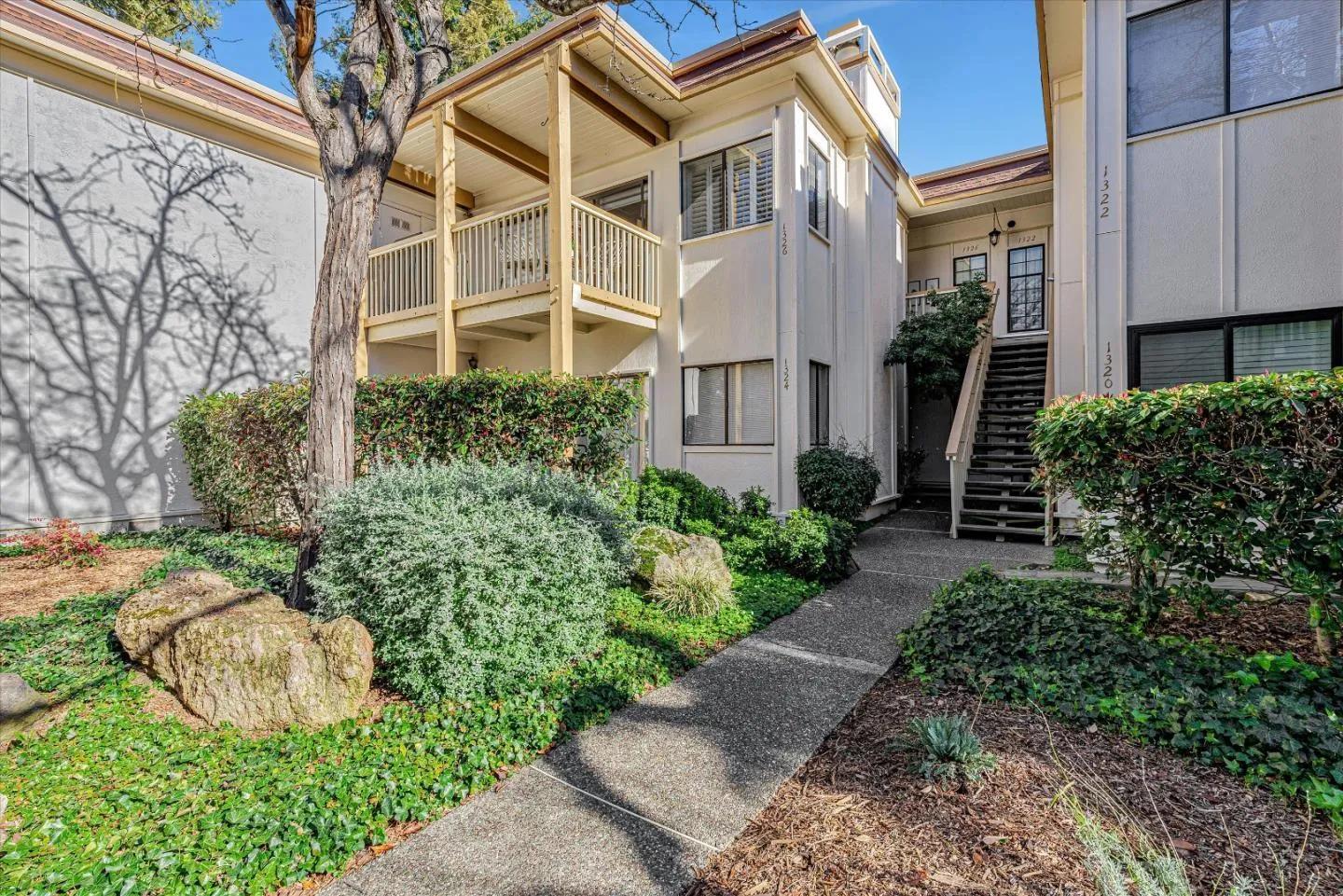
1326 Woodside Road
Redwood City, CA 94061
$880,000
Sold Price
- 2 Beds
- 2 Bathrooms
- 1,360 sq ft
Local Information
About this home
Elegant urban retreat! This super-chic, top-floor 2 bedroom, 2 bath condo also includes an additional room that makes for the perfect work-from-home office, or den. The balcony, off the living room, overlooks the lush, garden courtyard. This bright and airy 1,360 square foot floor plan features high ceilings, handsomely appointed engineered wood flooring, and plantation shutters. The living room includes a fireplace with built-in bookshelves and cabinets, and a spacious dining area. The galley kitchen includes a breakfast nook, pantry, double ovens, gas cooktop, and an adjacent in-unit laundry area. There is a spacious primary bedroom and bathroom with dual sink vanity, radiant heated floors, a large walk-in closet, and a second deck. Home is also equipped with central air conditioning. This complex offers many amenities including a sparkling pool, spa, and club room. One car individual carport, with additional storage, and ample guest parking. Conveniently located near the Woodside Plaza Shopping area for local shopping, restaurants, & schools. Super easy access to both Highways 101 & 280, or El Camino Real for your commute.
Home Highlights
Condominium
$885/Monthly
No Info
No Info
No Info
Home Details for 1326, Woodside Road
Interior Features
Interior Features
- Interior Home Features: Breakfast Nook, Pantry
- Number of Fireplace: 1
- Fireplace: Living Room
- Kitchen: Breakfast Nook, Dishwasher, Double Oven, Disposal, Gas Range/Cooktop, Pantry
Beds & Baths
- Number of Bathrooms: 2
- Number of Bedrooms: 2
Heating & Cooling
- Heating: Forced Air, Natural Gas
- Cooling: Central Air
Appliances & Utilities
- Appliances: Dishwasher, Double Oven, Gas Range
Exterior Features
Parking & Garage
- Parking: Parking Lot
- Garage: No Garage
Pool & Views
- Pool: Community
- Private Pool: No Private Pool
Water & Sewer
- Sewer: Public Sewer
Property Information
Property Information
- Parcel Number: 110850040
- Levels: One Story
- Lot Size (sq ft): No Info
Property Type & Style
- Type: Residential
- Subtype: Condominium
Year Built
- Year: 1974
Listing Attribution
- Agent Name: Cory Cooper
- Brokerage: One Eleven Real Estate
- Contact: 650-921-9855
Bay East ©2024 CCAR ©2024. bridgeMLS ©2024. Information Deemed Reliable But Not Guaranteed. This information is being provided by the Bay East MLS, or CCAR MLS, or bridgeMLS. The listings presented here may or may not be listed by the Broker/Agent operating this website. This information is intended for the personal use of consumers and may not be used for any purpose other than to identify prospective properties consumers may be interested in purchasing. Data last updated at 6/10/2025, 3:13:46 PM PDT.

