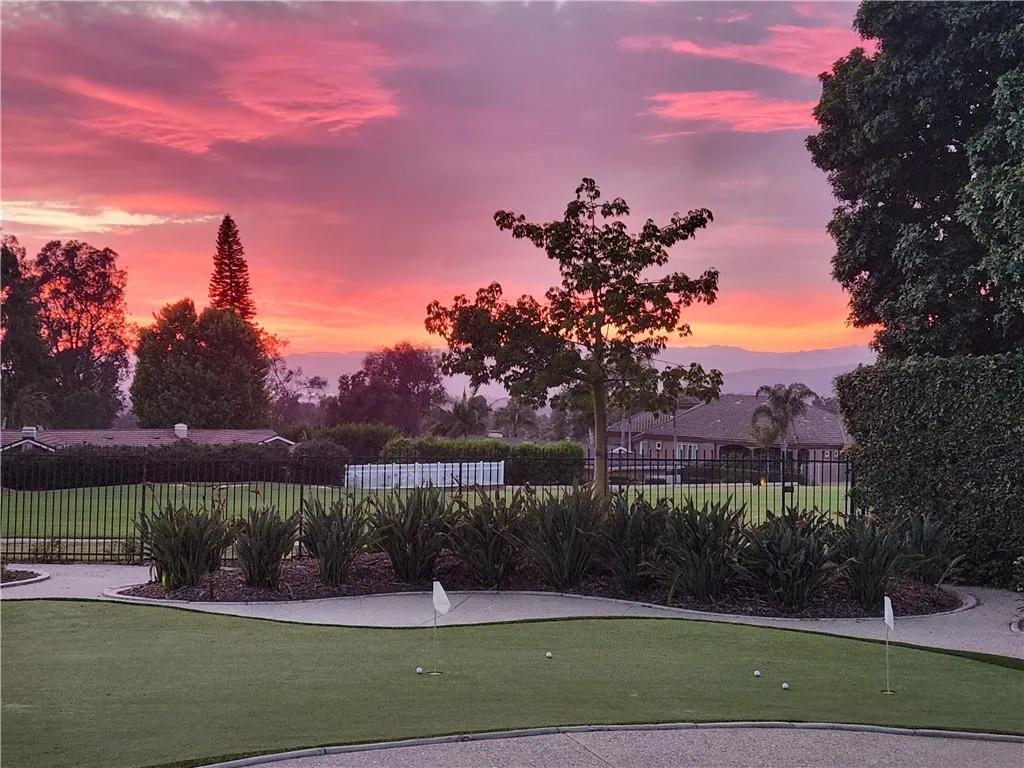
1325 Calle Aurora
Camarillo, CA 93010
$2,050,000
Sold Price
- 3 Beds
- 2.5 Bathrooms
- 3,100 sq ft
Local Information
About this home
Luxury and design blend seamlessly to create a stunning living experience that adds a timeless touch to this modern elegance of space. A single story mid-century modern home, sitting atop the 16th hole, was designed by Architect William Bray in 1961 as a model home for the prestigious Las Posas Estates. Featuring 3100 sq,ft, 3 bedrooms, 2 baths, three car garage and fully fenced privacy. Architect M.Paul Ramsey added his imaginations to emphasize the views of the Ocean, Las Posas Country Club, mountain and coastal city night lights for you and your friends to enjoy. The interior is a masterpiece of elegant and thoughtful custom features with abundant light, openness and detail. The kitchen features granite and stone countertops, Thermador ovens, dishwasher and induction cooktop. The bathrooms and powder room are tastefully designed. Step outside to a resort inspired paradise that is beautifully landscaped. It boasts an array of outdoor amenities designed for relaxation and entertainment featuring a sparkling pool, relaxing spa, putting green, and fire pit. This unique and inviting home is a testament to elegance and function creating a sanctuary for you and your loved ones.
Home Highlights
Single Family
None
30492 sq ft
3 Garage(s)
No Info
Home Details for 1325, Calle Aurora
Interior Features
Interior Features
- Interior Home Features: Den, Family Room, Breakfast Bar, Stone Counters, Pantry, Updated Kitchen
- Fireplace: Gas, Living Room
- Kitchen: Breakfast Bar, Counter - Stone, Dishwasher, Double Oven, Electric Range/Cooktop, Garbage Disposal, Microwave, Oven Built-in, Pantry, Refrigerator, Self-Cleaning Oven, Updated Kitchen, Other
- Laundry: Other, Inside
Beds & Baths
- Number of Bathrooms: 2.5
- Number of Bedrooms: 3
Heating & Cooling
- Heating: Forced Air, Central, Fireplace(s)
- Cooling: Central Air, Other
Appliances & Utilities
- Appliances: Dishwasher, Double Oven, Electric Range, Disposal, Microwave, Oven, Refrigerator, Self Cleaning Oven, Water Filter System
- Utilities: Other Water/Sewer, Cable Connected, Natural Gas Connected
Exterior Features
Exterior Home Features
- Exterior Details: Backyard, Back Yard
- Roof: Metal
- Window: Double Pane Windows, Skylight(s)
Parking & Garage
- Parking: Attached, Other, See Remarks
- Garage: Has Garage
- Number of Garages: 3
Pool & Views
- Pool: Gas Heat, In Ground, Spa
- Private Pool: Has Private Pool
- Views: City Lights, Golf Course, Ocean
Water & Sewer
- Water Source: Public
Property Information
Property Information
- Parcel Number: 1090161045
- Levels: One Story
- Lot Size (sq ft): 30,492
Property Type & Style
- Type: Residential
- Subtype: Detached
- Architectural Style: Mid Century Modern
Year Built
- Year: 1961
Location
- Directions: Go North on Valley Vista to the top of the hill Tu
Listing Attribution
- Agent Name: Tamar Baggot
- Brokerage: Town & Country Real Estate Services
- Contact: 818-288-1029
Bay East ©2024 CCAR ©2024. bridgeMLS ©2024. Information Deemed Reliable But Not Guaranteed. This information is being provided by the Bay East MLS, or CCAR MLS, or bridgeMLS. The listings presented here may or may not be listed by the Broker/Agent operating this website. This information is intended for the personal use of consumers and may not be used for any purpose other than to identify prospective properties consumers may be interested in purchasing. Data last updated at 5/22/2025, 2:13:11 PM PDT.

