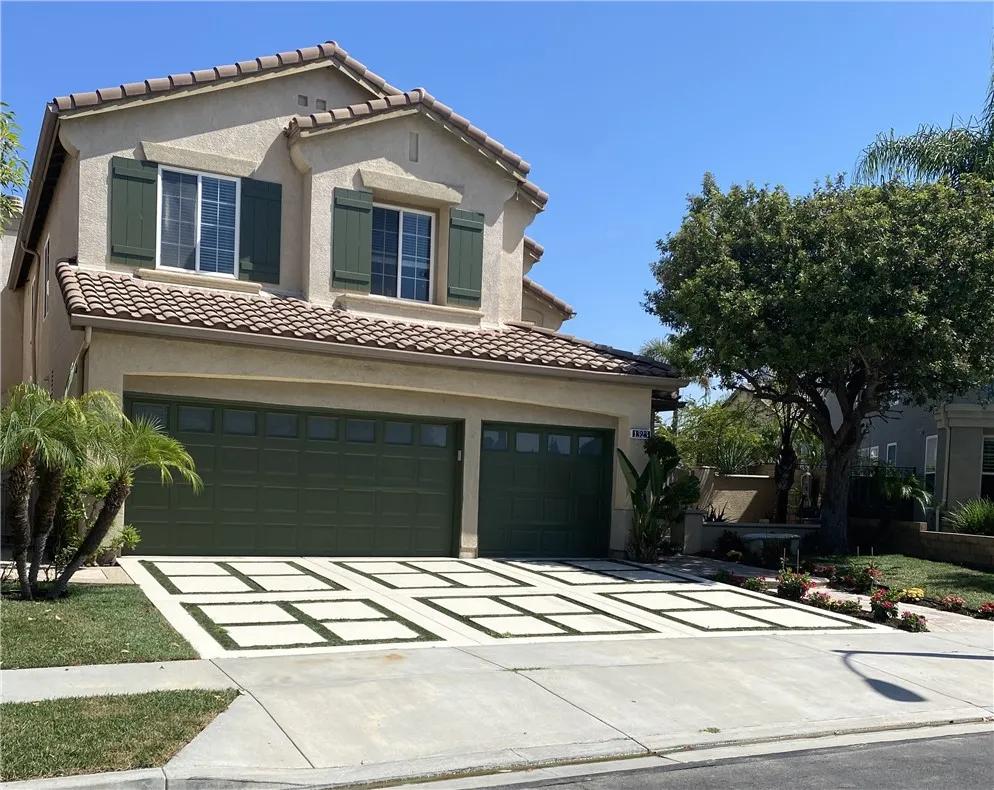
1323 Campanis Lane
Placentia, CA 92870
$No data
Sold Price
- 4 Beds
- 3 Bathrooms
- 2,894 sq ft
Local Information
About this home
Welcome to the exclusive Rosecrest Community in Placentia, where luxury meets tranquility. This stunning property offers 4 bedrooms and 3 bathrooms spread across 2894 sqft of living space, nestled on a 6303 sqft lot. The downstairs home office can easily be transformed into a 5th bedroom. As you step through the front door, you're greeted by a grand foyer with high ceilings and abundant natural light. A graceful curved staircase leads to an expansive open hallway. The gourmet kitchen, complete with an island, seamlessly flows into the dining area and family room, making it perfect for both daily living and entertaining. Step outside through sliding doors into a backyard oasis designed for entertainment, featuring a miniature golf course, a serene fish pond, and a built-in BBQ area. The generously sized master suite is a retreat unto itself, boasting dual walk-in closets, a spa tub, and a separate shower. This is an opportunity not to be missed - settle into the serenity of a peaceful cul-de-sac in this highly coveted neighborhood.
Home Highlights
Single Family
None
6303 sq ft
3 Garage(s)
No Info
Home Details for 1323, Campanis Lane
Interior Features
Interior Features
- Interior Home Features: Den, Family Room, Kitchen/Family Combo, Office, Stone Counters, Kitchen Island
- Flooring: Tile, Carpet, Wood
- Fireplace: Family Room, Gas
- Kitchen: Counter - Stone, Dishwasher, Garbage Disposal, Island
- Laundry: Gas Dryer Hookup, Other
Beds & Baths
- Number of Bathrooms: 3
- Number of Bedrooms: 4
Heating & Cooling
- Heating: Central
- Cooling: Central Air
Appliances & Utilities
- Appliances: Dishwasher, Disposal
- Utilities: Sewer Connected, Natural Gas Connected
Exterior Features
Exterior Home Features
- Exterior Details: Other
- Construction Materials: Concrete
- Window: Double Pane Windows
Parking & Garage
- Parking: Attached, Int Access From Garage, Other, Garage Faces Front
- Garage: Has Garage
- Number of Garages: 3
Pool & Views
- Pool: None
- Private Pool: No Private Pool
- Views: Greenbelt
Water & Sewer
- Water Source: Public
- Sewer: Public Sewer
Property Information
Property Information
- Parcel Number: 34138132
- Levels: Two Story
- Lot Size (sq ft): 6,303
Property Type & Style
- Type: Residential
- Subtype: Detached
Year Built
- Year: 2004
Location
- Directions: S Rose Dr / Castner Dr -----then turn right to Cam
Listing Attribution
- Agent Name: Jehlin Sun
- Brokerage: Presidential Incorporated
- Contact: 949-701-0729
Bay East ©2024 CCAR ©2024. bridgeMLS ©2024. Information Deemed Reliable But Not Guaranteed. This information is being provided by the Bay East MLS, or CCAR MLS, or bridgeMLS. The listings presented here may or may not be listed by the Broker/Agent operating this website. This information is intended for the personal use of consumers and may not be used for any purpose other than to identify prospective properties consumers may be interested in purchasing. Data last updated at 12/2/2024, 7:09:33 PM PDT.

