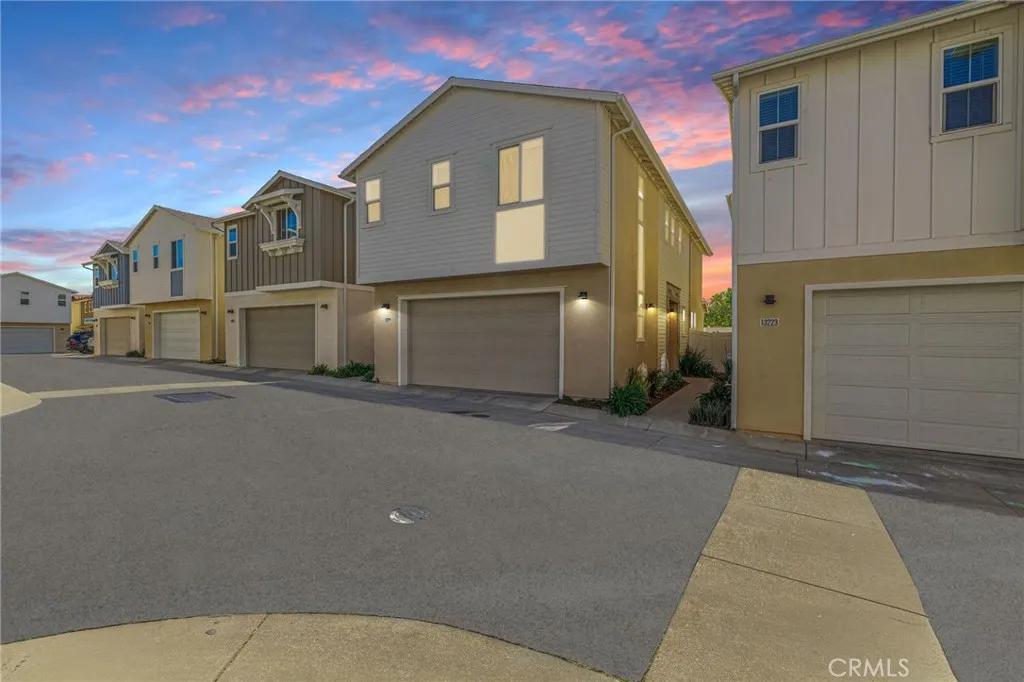
13219 Lost Trail Drive
Sylmar (los Angeles), CA 91342
$820,000
Sold Price
- 4 Beds
- 3 Bathrooms
- 2,140 sq ft
Local Information
About this home
NEW PRICE Improvement, Back On Market !. Welcome to this exceptional 4-bedroom, 3-bathroom smart home, located in one of Sylmar's most desirable neighborhoods, just north of the 210 Freeway! This thoughtfully designed residence offers a spacious, open-concept layout that seamlessly combines modern style, comfort, and convenience, making it the ideal space for both everyday living. The gourmet kitchen is a chef's dream, featuring stainless steel appliances, stunning quartz countertops, a large central island w/ breakfast bar seating & ample storage space. The open dining & living areas flow effortlessly together, creating a warm, inviting atmosphere perfect for family gatherings or hosting friends. The downstairs bedroom & full bath provide flexibility for various needs-whether for guests, a home office, multi-generational living, or even a gym. The possibilities are endless! Upstairs, you’ll discover a spacious loft, ideal for cozy movie nights, catching up on your favorite shows, or watching the big game in style. The primary suite serves as a luxurious retreat,complete w/ an oversized walk-in closet and a spa-inspired en-suite bathroom featuring dual vanities, a panoramic mirror, and a glass-enclosed shower. Two additional well-sized bedrooms share a beautifully appointed bat
Home Highlights
Single Family
$195/Monthly
16806 sq ft
2 Garage(s)
No Info
Home Details for 13219, Lost Trail Drive
Interior Features
Interior Features
- Interior Home Features: Family Room, Kitchen/Family Combo, Breakfast Bar, Breakfast Nook, Stone Counters, Kitchen Island, Pantry
- Flooring: Carpet, Wood
- Fireplace: None
- Kitchen: Breakfast Bar, Breakfast Nook, Counter - Stone, Dishwasher, Gas Range/Cooktop, Island, Microwave, Pantry, Refrigerator, Other
- Laundry: Laundry Room, Other, Upper Level
Beds & Baths
- Number of Bathrooms: 3
- Number of Bedrooms: 4
Heating & Cooling
- Heating: Central
- Cooling: Ceiling Fan(s), Central Air
Appliances & Utilities
- Appliances: Dishwasher, Gas Range, Microwave, Refrigerator, Tankless Water Heater
- Utilities: Sewer Connected, Natural Gas Connected
Exterior Features
Exterior Home Features
- Exterior Details: Lighting, Backyard, Back Yard, Other
- Roof: Shingle
- Construction Materials: Brick, Stucco, Concrete, Frame, Glass
- Window: Double Pane Windows
Parking & Garage
- Parking: Attached, Other, Garage Faces Front, Private, Side By Side
- Garage: Has Garage
- Number of Garages: 2
Pool & Views
- Pool: None
- Private Pool: No Private Pool
- Views: Canyon, Mountain(s), Other
Water & Sewer
- Water Source: Public
- Sewer: Public Sewer
Property Information
Property Information
- Parcel Number: 2512010049
- Levels: Two Story
- Lot Size (sq ft): 16,806
Property Type & Style
- Type: Residential
- Subtype: Detached
- Architectural Style: Contemporary, Modern/High Tech
Year Built
- Year: 2020
Location
- Directions: Exit 210 Freeway, Exit to Hubbard Street, Turn to
Listing Attribution
- Agent Name: Leo Bato
- Brokerage: The ONE Luxury Properties
Bay East ©2024 CCAR ©2024. bridgeMLS ©2024. Information Deemed Reliable But Not Guaranteed. This information is being provided by the Bay East MLS, or CCAR MLS, or bridgeMLS. The listings presented here may or may not be listed by the Broker/Agent operating this website. This information is intended for the personal use of consumers and may not be used for any purpose other than to identify prospective properties consumers may be interested in purchasing. Data last updated at 5/23/2025, 2:54:02 PM PDT.

