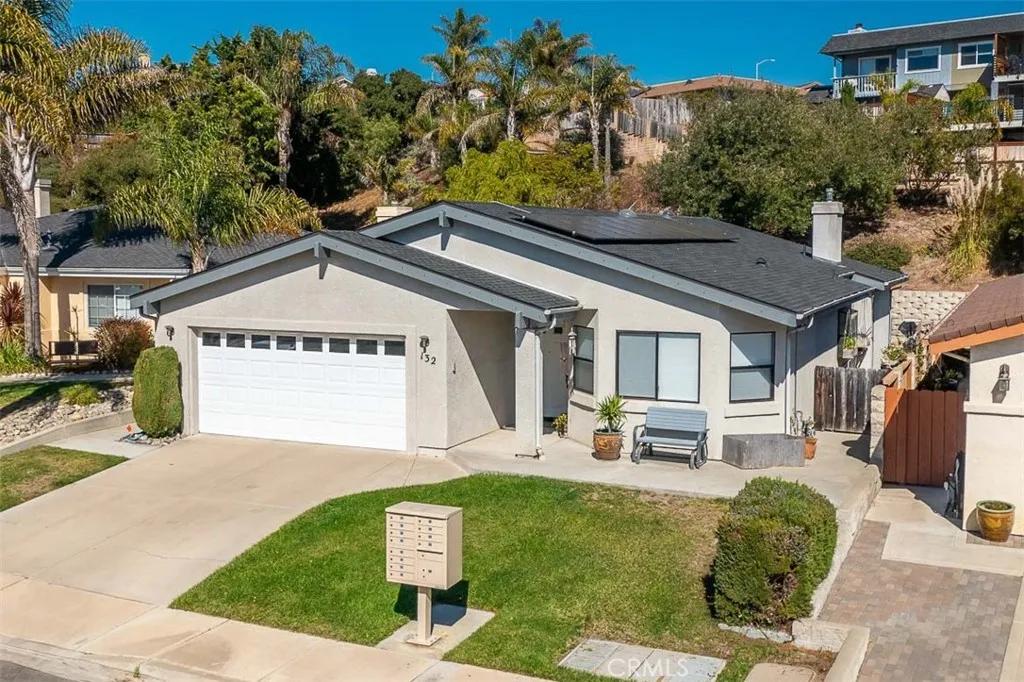
132 Irish Way
Pismo Beach, CA 93449
$995,000
Sold Price
- 4 Beds
- 2 Bathrooms
- 1,975 sq ft
Local Information
About this home
Nestled in the serene Seaview Estates, this well-maintained single-level home is the perfect blend of comfort and convenience. Spanning nearly 2,000 square feet on a 7,245 square foot lot, this spacious residence features 4 bedrooms, one of which is currently a dedicated office, making it ideal for families or remote professionals. As you enter, you'll be greeted by a bright family room with pitched ceilings, creating an inviting atmosphere. The open-concept living space flows seamlessly into a dining room and a spacious kitchen, perfect for gatherings. Cozy up by the fireplace in the family room, making it the ideal spot for relaxation. Retreat to the master suite, where you'll find high ceilings and an en-suite bathroom featuring dual vanities and a soaking bathtub. Step outside to discover your large, private backyard—perfect for entertaining or enjoying peaceful afternoons. The TimberTech deck invites you to soak up the sun, while the cozy firepit sets the stage for enchanting evening gatherings. Recent updates include a brand-new roof, providing peace of mind for years to come. With quick access to the beach, shopping, and the freeway, you'll enjoy the best of coastal living right at your fingertips. Don’t miss this opportunity to own a piece of paradise in Pismo Beach!
Home Highlights
Single Family
$65/Quarterly
7245 sq ft
2 Garage(s)
No Info
Home Details for 132, Irish Way
Interior Features
Interior Features
- Interior Home Features: Bonus/Plus Room, Family Room, Kitchen/Family Combo, Office, Breakfast Bar, Tile Counters
- Flooring: Tile, Carpet
- Fireplace: Gas, Living Room
- Kitchen: Breakfast Bar, Counter - Tile, Dishwasher, Gas Range/Cooktop, Refrigerator, Other
- Laundry: Dryer, In Garage, Washer
Beds & Baths
- Number of Bathrooms: 2
- Number of Bedrooms: 4
Heating & Cooling
- Heating: Forced Air
- Cooling: Ceiling Fan(s), None
Appliances & Utilities
- Appliances: Dishwasher, Gas Range, Refrigerator, Water Filter System, Water Softener, Tankless Water Heater
- Utilities: Sewer Connected, Cable Available, Natural Gas Connected
Exterior Features
Exterior Home Features
- Exterior Details: Front Yard
- Roof: Composition
- Construction Materials: Stucco
- Foundation: Slab
Parking & Garage
- Parking: Attached, Other
- Garage: Has Garage
- Number of Garages: 2
Pool & Views
- Pool: None
- Private Pool: No Private Pool
- Views: Valley, Other
Water & Sewer
- Water Source: Public
- Sewer: Public Sewer
Property Information
Property Information
- Parcel Number: 005396009
- Levels: One Story
- Lot Size (sq ft): 7,245
Property Type & Style
- Type: Residential
- Subtype: Detached
Year Built
- Year: 1996
Location
- Directions: From James Way going South, right on Shamrock Ln.,
Listing Attribution
- Agent Name: Jed Damschroder
- Brokerage: The Avenue Central Coast Realty, Inc.
- Contact: 805-548-2670
Bay East ©2024 CCAR ©2024. bridgeMLS ©2024. Information Deemed Reliable But Not Guaranteed. This information is being provided by the Bay East MLS, or CCAR MLS, or bridgeMLS. The listings presented here may or may not be listed by the Broker/Agent operating this website. This information is intended for the personal use of consumers and may not be used for any purpose other than to identify prospective properties consumers may be interested in purchasing. Data last updated at 12/31/2024, 1:14:47 PM PDT.

