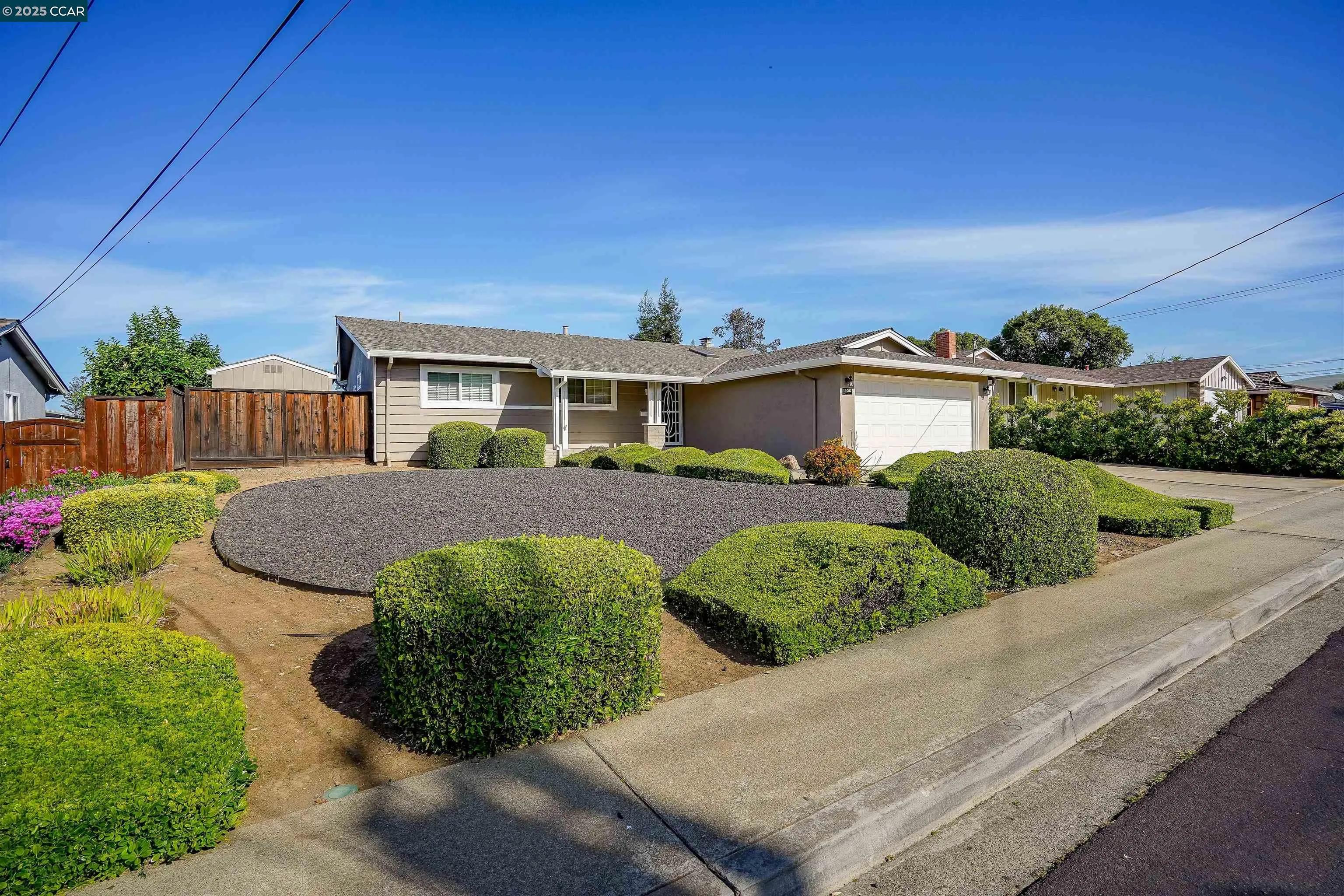
1306 Kentucky Dr
Concord, CA 94521
$No data
Sold Price
- 4 Beds
- 2 Bathrooms
- 1,437 sq ft
Local Information
About this home
Immaculate and upgraded 4 Bedrooms 2 Bath home in highly desirable Clayton Valley Highlands, this home boasts pride of ownership. Open concept layout connects the kitchen, dining and family room with recessed lighting. The kitchen has high-end stainless steel appliances, tile backsplash, Quartz countertop, tile flooring, lots of cabinet storage, wine and beverage refrigerator. The custom fireplace adds a cozy design in the family room and dining area, both has laminate flooring for easy cleaning along with the hallway. The master bedroom offers upgraded bath complete with heated toilet seat, Bidet for comfort. All bedrooms are carpeted. The drought resistance backyard offers pool, solar, hill view, gazebo with lights, pavered patio, surrounded by dwarf cypress trees, lemon and plum trees, too. Enjoy the backyard all year round, BBQ parties for summertime fun! Big space for entertainment. The garage has epoxy floor coating for easy maintenance. Close to schools, transportation, shopping and restaurants.
Home Highlights
Single Family
None
7000 sq ft
2 Garage(s)
No Info
Home Details for 1306, Kentucky Dr
Interior Features
Interior Features
- Interior Home Features: No Additional Rooms, Breakfast Bar, Stone Counters, Pantry, Updated Kitchen
- Flooring: Laminate, Tile, Carpet
- Number of Fireplace: 1
- Fireplace: Family Room, Gas Starter
- Kitchen: 220 Volt Outlet, Breakfast Bar, Counter - Stone, Dishwasher, Double Oven, Garbage Disposal, Gas Range/Cooktop, Pantry, Refrigerator, Skylight(s), Updated Kitchen
- Laundry: Dryer, In Garage, Washer
Beds & Baths
- Number of Bathrooms: 2
- Number of Bedrooms: 4
- Rooms Total: 9
Heating & Cooling
- Heating: Forced Air
- Cooling: Central Air
Appliances & Utilities
- Appliances: Dishwasher, Double Oven, Disposal, Gas Range, Refrigerator, Dryer, Washer
- Electric: 220 Volts in Kitchen
Exterior Features
Exterior Home Features
- Exterior Details: Back Yard, Front Yard, Side Yard, Sprinklers Automatic, Sprinklers Back, Sprinklers Front, Storage
- Roof: Composition Shingles
- Construction Materials: Stucco
- Window: Skylight(s), Window Coverings
Parking & Garage
- Parking: Attached, Space Per Unit - 2, Garage Door Opener
- Garage: Has Garage
- Number of Garages: 2
Pool & Views
- Pool: In Ground, Solar Pool Owned
- Private Pool: Has Private Pool
- Views: Hills
Water & Sewer
- Water Source: Public
- Sewer: Public Sewer
Property Information
Property Information
- Parcel Number: 1203020233
- Condition: Existing
- Levels: One Story
- Lot Size (sq ft): 7,000
Property Type & Style
- Type: Residential
- Subtype: Detached
- Architectural Style: Ranch
Year Built
- Year: 1964
Location
- Directions: Michigan Blvd. to Kentucky Dr.
Listing Attribution
- Agent Name: Adora Lazaro
- Brokerage: E3 Realty & Loans
- Contact: 925-457-0954
Bay East ©2024 CCAR ©2024. bridgeMLS ©2024. Information Deemed Reliable But Not Guaranteed. This information is being provided by the Bay East MLS, or CCAR MLS, or bridgeMLS. The listings presented here may or may not be listed by the Broker/Agent operating this website. This information is intended for the personal use of consumers and may not be used for any purpose other than to identify prospective properties consumers may be interested in purchasing. Data last updated at 5/17/2025, 3:21:13 AM PDT.

