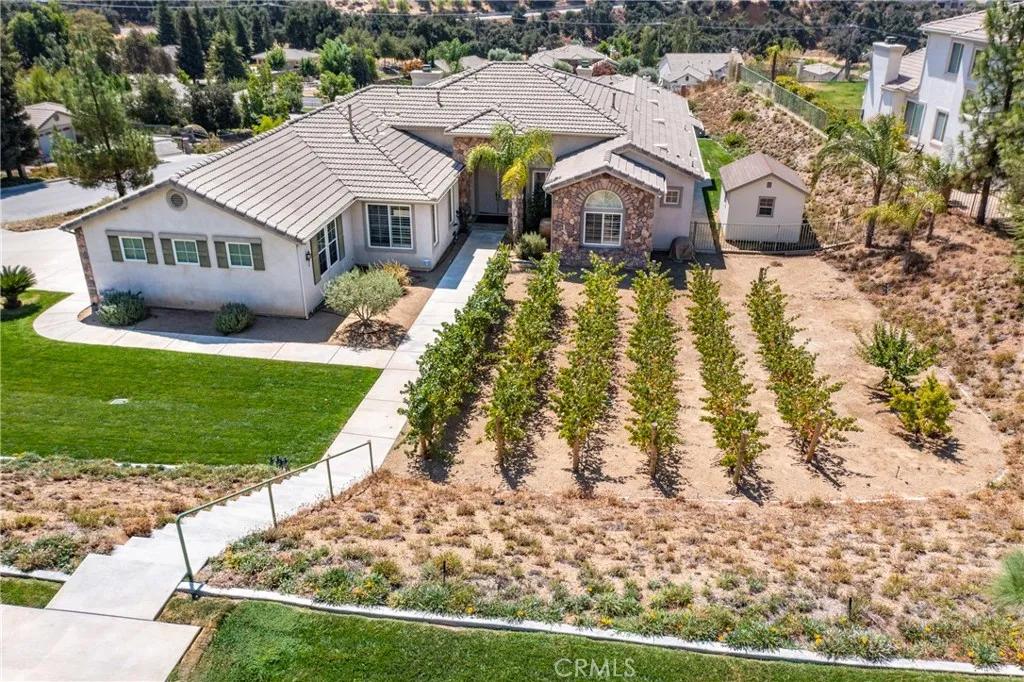
13010 Redwood Lane
Yucaipa, CA 92399
$No data
Sold Price
- 4 Beds
- 2.5 Bathrooms
- 3,063 sq ft
Local Information
About this home
Welcome to this lovely single-story home in one of Yucaipa's most desired neighborhoods. Featuring 3,063sq ft on an elevated 0.65 acre lot, this property offers spectacular and unobstructed panoramic views. Inside you'll find 4 spacious bedrooms and 2.5 bathrooms, with high-end carpet in the bedrooms and tile flooring throughout the rest of the home. Upon entering you'll immediately notice the combined comfort, luxury, and thoughtful design with high ceilings throughout the home and in the formal dining room with wall height windows that allow for plenty of natural light. There are also wood box shutters in the rest of the home which allow you to have full natural light when open or complete privacy when closed. They're just one more custom touch to this property that set it apart from the rest. Entertaining your family and friends in the kitchen is made easy with a large center island and high end stainless steel appliances. Enjoy beautiful views in the living room that's off the kitchen with enough room to make everyone comfortable. Some key features include, newer 3-Zone Lennox iComfort HVAC system (approximatly 3 years old) with updated ducting for precise climate control, a large laundry room, and a massive 3 car garage allows for abundant storage and workspace. The property
Home Highlights
Single Family
None
28301 sq ft
3 Garage(s)
No Info
Home Details for 13010, Redwood Lane
Interior Features
Interior Features
- Interior Home Features: Family Room, Pantry
- Flooring: Tile, Carpet
- Fireplace: Family Room
- Kitchen: Stone Counters, Double Oven, Gas Range/Cooktop, Kitchen Island, Microwave, Pantry, Refrigerator, Other
Beds & Baths
- Number of Bathrooms: 2.5
- Number of Bedrooms: 4
Heating & Cooling
- Heating: Natural Gas, Central
- Cooling: Ceiling Fan(s)
Appliances & Utilities
- Appliances: Double Oven, Gas Range, Microwave, Refrigerator, Water Filter System
- Utilities: Cable Connected, Natural Gas Connected
Exterior Features
Exterior Home Features
- Exterior Details: Back Yard, Front Yard, Sprinklers Front, Other
- Roof: Tile, Cement
- Construction Materials: Stucco, Frame
- Window: Screens
- Foundation: Slab
Parking & Garage
- Parking: Other, On Street
- Garage: Has Garage
- Number of Garages: 3
Pool & Views
- Pool: None
- Private Pool: No Private Pool
- Views: Other
Water & Sewer
- Water Source: Public
- Sewer: Public Sewer
Property Information
Property Information
- Parcel Number: 1242431270000
- Levels: One Story
- Lot Size (sq ft): 28,300
Property Type & Style
- Type: Residential
- Subtype: Detached
- Architectural Style: Traditional
Year Built
- Year: 2004
Location
- Directions: Head East on Wildwood Canyon Rd, Left on Mesa Gran
Listing Attribution
- Agent Name: ADAM HART
- Brokerage: RE/MAX ADVANTAGE
- Contact: 909-307-5665
Bay East ©2024 CCAR ©2024. bridgeMLS ©2024. Information Deemed Reliable But Not Guaranteed. This information is being provided by the Bay East MLS, or CCAR MLS, or bridgeMLS. The listings presented here may or may not be listed by the Broker/Agent operating this website. This information is intended for the personal use of consumers and may not be used for any purpose other than to identify prospective properties consumers may be interested in purchasing. Data last updated at 5/30/2025, 9:37:41 AM PDT.

