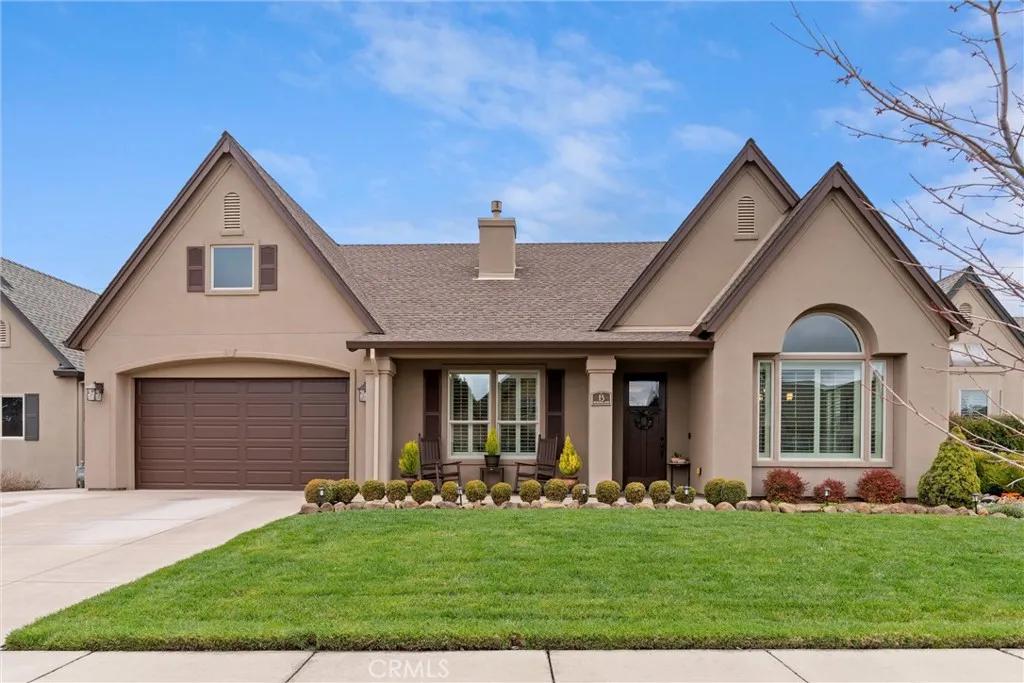
13 Westerdahl Court
Chico, CA 95973
$680,000
Sold Price
- 3 Beds
- 2 Bathrooms
- 2,105 sq ft
Local Information
About this home
Welcome to this beautifully designed 3-bedroom, 2-bathroom home with an office, formal dining room, and breakfast nook—offering the perfect blend of comfort and functionality. Nestled in a quiet cul-de-sac in one of Chico’s most sought-after neighborhoods, this home is just minutes from shopping, dining, and essential services. Step inside to find gorgeous wood flooring throughout the main living areas, creating a warm and inviting atmosphere. The heart of the home is the spacious kitchen, featuring a large island, ample counter space, and a cozy breakfast nook for casual dining. The formal dining room provides an elegant space for gatherings and special occasions. The primary suite is a true retreat, complete with his and her closets, a soaking tub, a double vanity, and a separate shower—designed for ultimate relaxation. Indoor/outdoor surround sound, and a hands free kitchen faucet. A dedicated laundry room adds to the home’s convenience. Outside, enjoy a fully owned solar system, a chicken coop, and a shed/workshop with power perfect for hobbies, storage, or a personal workspace. Fenced-in irrigated, raised garden beds and an outdoor sink with running water. There is a gate that leads behind the property for easy access for loading or unloading. The cul-de-sac location
Home Highlights
Single Family
None
8276 sq ft
2 Garage(s)
No Info
Home Details for 13, Westerdahl Court
Interior Features
Interior Features
- Interior Home Features: Den, Storage, Breakfast Bar, Breakfast Nook
- Flooring: Wood
- Fireplace: Living Room
- Kitchen: Breakfast Bar, Breakfast Nook, Stone Counters, Dishwasher, Double Oven, Disposal, Gas Range/Cooktop, Microwave, Other
- Laundry: Other, Electric, Inside
Beds & Baths
- Number of Bathrooms: 2
- Number of Bedrooms: 3
Heating & Cooling
- Heating: Electric, Central
- Cooling: Ceiling Fan(s), Other
Appliances & Utilities
- Appliances: Dishwasher, Double Oven, Gas Range, Microwave, Tankless Water Heater
- Utilities: Cable Connected, Natural Gas Connected
Exterior Features
Exterior Home Features
- Exterior Details: Garden, Front Yard, Sprinklers Front, Other
- Roof: Composition
- Construction Materials: Stucco
- Foundation: Slab
Parking & Garage
- Parking: Int Access From Garage, Other, Garage Faces Front
- Garage: Has Garage
- Number of Garages: 2
Pool & Views
- Pool: None
- Private Pool: No Private Pool
- Views: Other
Property Information
Property Information
- Parcel Number: 016090031000
- Levels: One Story
- Lot Size (sq ft): 8,276
Property Type & Style
- Type: Residential
- Subtype: Detached
Year Built
- Year: 2016
Location
- Directions: Marigold to Westerdahl
Listing Attribution
- Agent Name: Traci Cooper
- Brokerage: eXp Realty of California, Inc.
Bay East ©2024 CCAR ©2024. bridgeMLS ©2024. Information Deemed Reliable But Not Guaranteed. This information is being provided by the Bay East MLS, or CCAR MLS, or bridgeMLS. The listings presented here may or may not be listed by the Broker/Agent operating this website. This information is intended for the personal use of consumers and may not be used for any purpose other than to identify prospective properties consumers may be interested in purchasing. Data last updated at 5/29/2025, 10:17:54 AM PDT.

