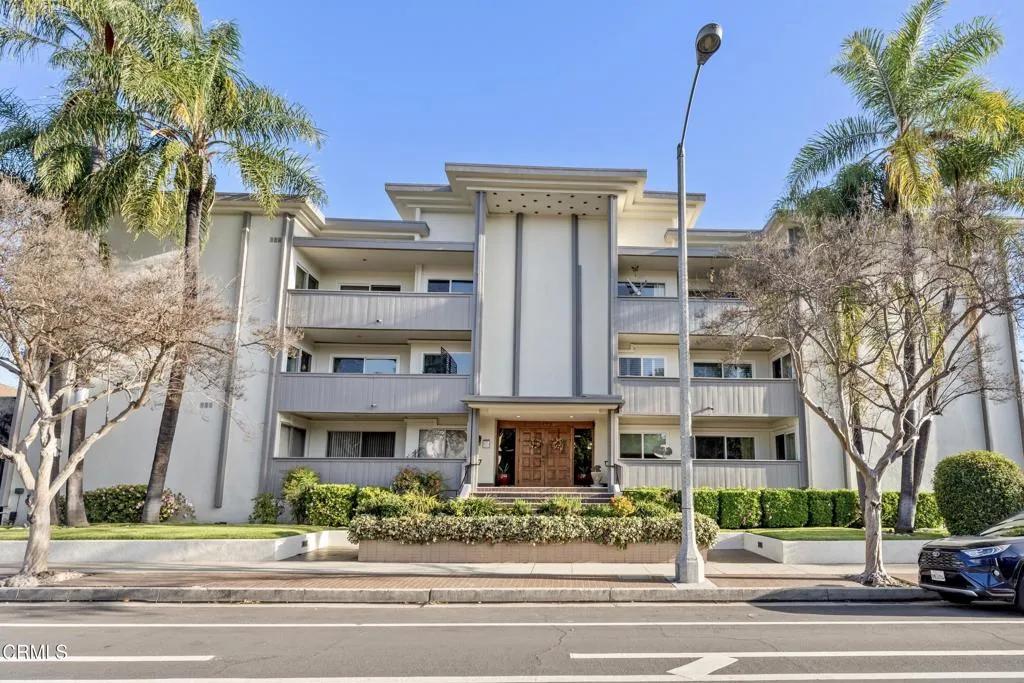
1299 Cordova Street #105
Pasadena, CA 91106
$765,000
Sold Price
- 2 Beds
- 1.5 Bathrooms
- 1,243 sq ft
Local Information
About this home
Located in the Caltech corridor and in close proximity to Pasadena's Lake Ave Shopping and Business District, this charming first-floor 2-bedroom, 2-bathroom corner unit offers 1,243 square feet of comfortable living space. As you step inside, you'll be greeted by newly installed ceramic tile flooring that flows seamlessly throughout the entire unit, in addition to a large coat closet adjacent to the front door. The spacious living room is perfect for relaxing or entertaining and features a sliding glass door leading to the outdoor patio, perfect for enjoying California weather. The newly remodeled galley kitchen is light and bright, featuring floor-to-ceiling white upper and lower cabinets, Quartz countertops, and a subway tile backsplash. The kitchen is equipped with stainless steel appliances, including a French door refrigerator, electric range and hood, and dishwasher, offering modern convenience. The master suite is extremely spacious and includes a full bathroom featuring beautifully maintained baby blue square tiles, double sinks, and a generous closet for all your storage needs. The second bedroom, with two large closets and direct access to the home's outdoor space, is adjacent to an additional three-quarter bathroom. This bathroom includes double sinks and an expansive
Home Highlights
Condominium
$540/Monthly
20414 sq ft
No Info
No Info
Home Details for 1299, Cordova Street
Interior Features
Interior Features
- Interior Home Features: Storage, Breakfast Nook, Stone Counters, Tile Counters, Updated Kitchen
- Flooring: Tile, See Remarks
- Fireplace: None
- Kitchen: Breakfast Nook, Counter - Stone, Counter - Tile, Dishwasher, Electric Range/Cooktop, Refrigerator, Updated Kitchen, Other
- Laundry: Other, Community Facility
Beds & Baths
- Number of Bathrooms: 1.5
- Number of Bedrooms: 2
Heating & Cooling
- Heating: Central
- Cooling: Central Air, Other
Appliances & Utilities
- Appliances: Dishwasher, Electric Range, Refrigerator
- Utilities: Sewer Connected, Cable Available, Cable Connected
Exterior Features
Exterior Home Features
- Exterior Details: Front Yard, Sprinklers Automatic, Sprinklers Front, Other
- Roof: Composition, Flat
- Construction Materials: Stucco, Other
- Window: Screens
Parking & Garage
- Parking: Detached, Underground
- Garage: No Garage
- Number of Garages: 1
Pool & Views
- Pool: None
- Private Pool: No Private Pool
- Views: None
Water & Sewer
- Water Source: Public
- Sewer: Public Sewer
Property Information
Property Information
- Parcel Number: 5735003022
- Levels: One Story
- Lot Size (sq ft): 20,414
Property Type & Style
- Type: Residential
- Subtype: Condominium
- Architectural Style: Traditional
Year Built
- Year: 1964
Location
- Directions: West of Holliston Ave, East of Chester
Listing Attribution
- Agent Name: Jim Rock
- Brokerage: COMPASS
- Contact: 626-484-7006
Bay East ©2024 CCAR ©2024. bridgeMLS ©2024. Information Deemed Reliable But Not Guaranteed. This information is being provided by the Bay East MLS, or CCAR MLS, or bridgeMLS. The listings presented here may or may not be listed by the Broker/Agent operating this website. This information is intended for the personal use of consumers and may not be used for any purpose other than to identify prospective properties consumers may be interested in purchasing. Data last updated at 5/12/2025, 5:47:23 PM PDT.

