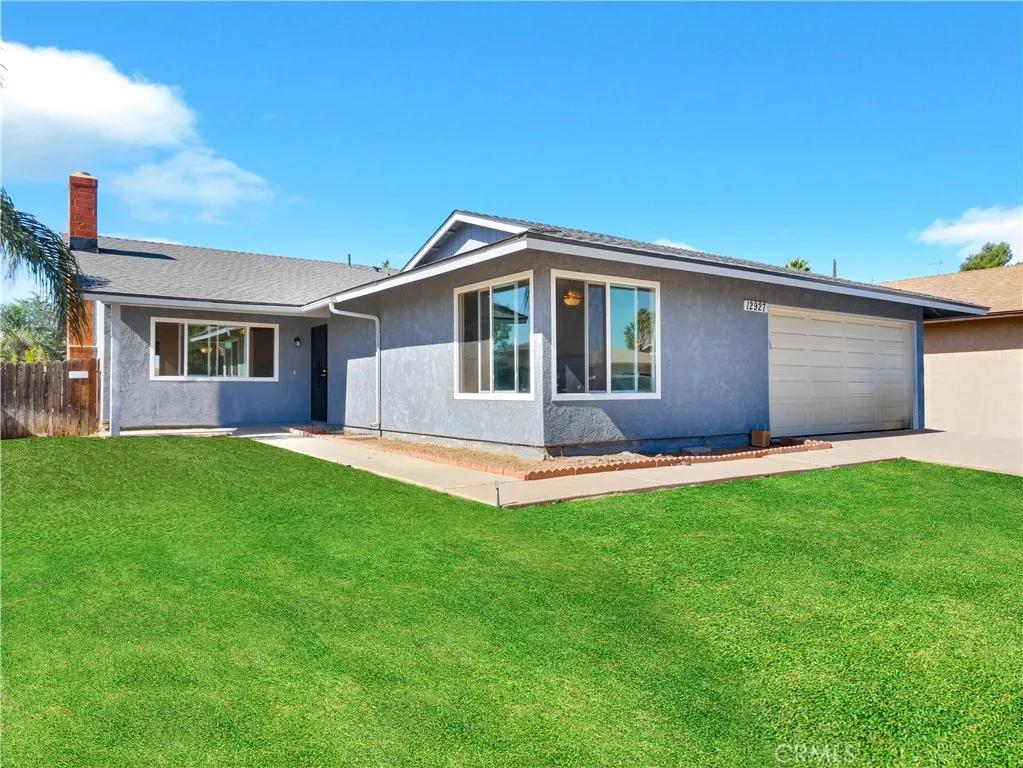
12927 Tamara Drive
Moreno Valley, CA 92553
$550,000
Sold Price
- 4 Beds
- 2 Bathrooms
- 1,568 sq ft
Local Information
About this home
Welcome to 12927 Tamara Dr. This beautifully remodeled single-story residence is situated on a generous 8,276 sqft lot, offering plenty of space for relaxation and recreation. With 4 spacious bedrooms and a versatile den/bonus room, it’s perfect for extended family living or a home office. Step inside to discover a modern layout featuring a brand new roof, energy-efficient windows, and a stunning kitchen that’s sure to impress. The kitchen boasts ample granite countertop space, sleek stainless steel appliances, and abundant cabinetry, making it a chef’s delight. Both bathrooms have been tastefully remodeled to enhance your comfort and style. Additional highlights include a new HVAC system, a new water heater, updated electrical, and recessed lighting throughout. The expansive front and back yards provide a blank canvas just waiting for your personal touch—envision a garden, play area, or outdoor entertainment space. Conveniently located in a desirable neighborhood, this turnkey home offers the perfect blend of modern amenities and outdoor potential. Don’t miss out on this spectacular opportunity to secure this home before the holidays!
Home Highlights
Single Family
None
8276 sq ft
2 Garage(s)
No Info
Home Details for 12927, Tamara Drive
Interior Features
Interior Features
- Interior Home Features: Bonus/Plus Room, Den, Stone Counters, Updated Kitchen
- Flooring: Laminate
- Fireplace: Living Room
- Kitchen: Counter - Stone, Dishwasher, Garbage Disposal, Microwave, Updated Kitchen
- Laundry: Laundry Closet, Inside
Beds & Baths
- Number of Bathrooms: 2
- Number of Bedrooms: 4
Heating & Cooling
- Heating: Central
- Cooling: Ceiling Fan(s), Central Air
Appliances & Utilities
- Appliances: Dishwasher, Disposal, Microwave
- Utilities: Sewer Connected, Natural Gas Connected
Exterior Features
Exterior Home Features
- Exterior Details: Backyard, Back Yard, Front Yard, Sprinklers Front, Other
- Construction Materials: Stucco
- Window: Double Pane Windows
Parking & Garage
- Parking: Attached, Other, Garage Faces Front
- Garage: Has Garage
- Number of Garages: 2
Pool & Views
- Pool: None
- Private Pool: No Private Pool
- Views: None
Water & Sewer
- Water Source: Public
- Sewer: Public Sewer
Property Information
Property Information
- Parcel Number: 479270014
- Levels: One Story
- Lot Size (sq ft): 8,276
Property Type & Style
- Type: Residential
- Subtype: Detached
Year Built
- Year: 1979
Location
- Directions: S on Perris Blvd, East on Eucalyptus Ave, North on
Listing Attribution
- Agent Name: Brandon Beers
- Brokerage: Keller Williams South Bay
- Contact: 310-767-6665
Bay East ©2024 CCAR ©2024. bridgeMLS ©2024. Information Deemed Reliable But Not Guaranteed. This information is being provided by the Bay East MLS, or CCAR MLS, or bridgeMLS. The listings presented here may or may not be listed by the Broker/Agent operating this website. This information is intended for the personal use of consumers and may not be used for any purpose other than to identify prospective properties consumers may be interested in purchasing. Data last updated at 1/3/2025, 2:45:13 AM PDT.

