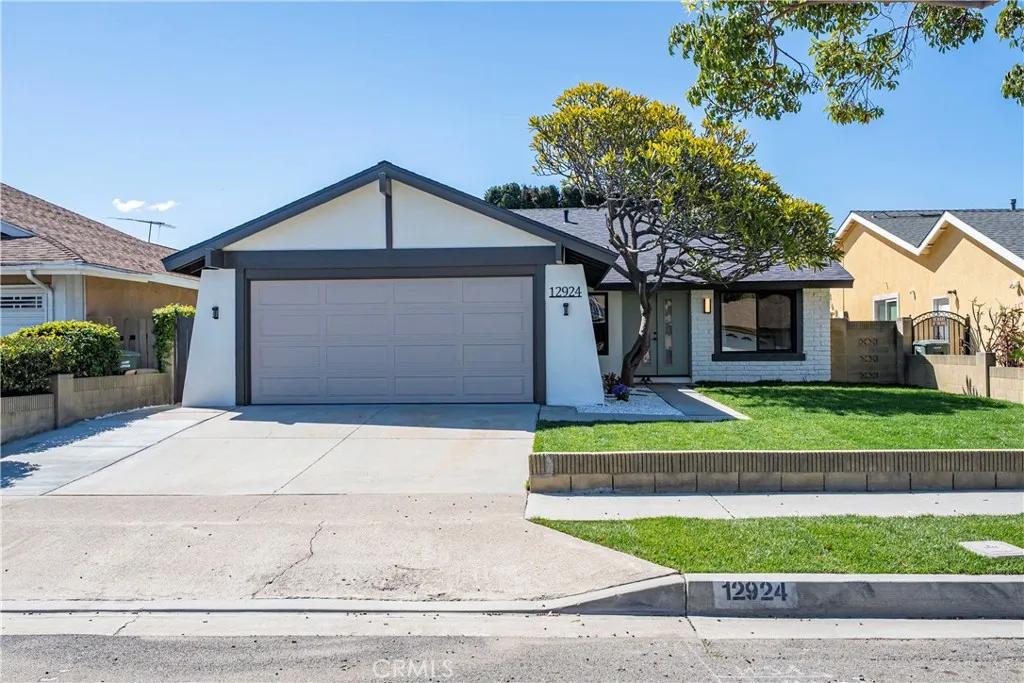
12924 Arabella Place
Cerritos, CA 90703
$1,250,000
Sold Price
- 4 Beds
- 2 Bathrooms
- 1,520 sq ft
Local Information
About this home
Your Search ends here!!! Welcome to this one of a kind Designer Cerritos Home with tons of Custom Upgrades. Home sits on a Perfect cul de sac location with upgrades inside and out. Home boosts 4 bed and 2 bath and enjoys the location advantage of having award winning cerritos Schools around. Walkable to elementary school, park and to the library. Home has fully been remodeled with a brand new Kitchen, New HVAC system and new ducts, New 200 AMP Electric panel, water resistant Laminate flooring, Marble overlay on the fireplace, New custom designed bathrooms, recessed lights, high end Emerald designer paints, BRAND NEW 2025 30 year ROOF, New Dual pane windows and sliding doors , termite clearance completed, to name a few.. As you walk in you would be greeted with a spacious living room with Vaulted Ceiling which can host a large gathering. As you walk in you would land into this Chef designer kitchen with Oak cabinets and off white Cabinets on the top. Smooth closes and custom designed large drawers for storage. Gorgeous high end quartz countertop which makes maintenance a breeze. The kitchen island is a truly an entertainer’s pride as this can host friends and family for a drink and a meal. High end appliances with modern backsplash adds the finishing touches to this kitchen. Lar
Home Highlights
Single Family
None
4988 sq ft
2 Garage(s)
No Info
Home Details for 12924, Arabella Place
Interior Features
Interior Features
- Interior Home Features: Kitchen/Family Combo, Stone Counters, Kitchen Island, Pantry, Updated Kitchen
- Fireplace: Dining Room
- Kitchen: Counter - Stone, Dishwasher, Island, Microwave, Pantry, Refrigerator, Updated Kitchen, Other
- Laundry: In Garage
Beds & Baths
- Number of Bathrooms: 2
- Number of Bedrooms: 4
Heating & Cooling
- Heating: Central
- Cooling: Central Air
Appliances & Utilities
- Appliances: Dishwasher, Microwave, Refrigerator
- Utilities: Sewer Connected, Natural Gas Available
Exterior Features
Exterior Home Features
- Construction Materials: Stucco, Wood Siding
- Foundation: Slab
Parking & Garage
- Parking: Attached, Garage Faces Front
- Garage: Has Garage
- Number of Garages: 2
Pool & Views
- Pool: None
- Private Pool: No Private Pool
- Views: None
Water & Sewer
- Water Source: Public
- Sewer: Public Sewer
Property Information
Property Information
- Parcel Number: 7030008032
- Levels: One Story
- Lot Size (sq ft): 4,988
Property Type & Style
- Type: Residential
- Subtype: Detached
- Architectural Style: Mid Century Modern
Year Built
- Year: 1970
Location
- Directions: Shoemaker and South St
Listing Attribution
- Agent Name: Ramya Sundararaman
- Brokerage: Crown Realty and Finance, Inc.
- Contact: 714-989-6478
Bay East ©2024 CCAR ©2024. bridgeMLS ©2024. Information Deemed Reliable But Not Guaranteed. This information is being provided by the Bay East MLS, or CCAR MLS, or bridgeMLS. The listings presented here may or may not be listed by the Broker/Agent operating this website. This information is intended for the personal use of consumers and may not be used for any purpose other than to identify prospective properties consumers may be interested in purchasing. Data last updated at 5/22/2025, 7:30:14 PM PDT.

