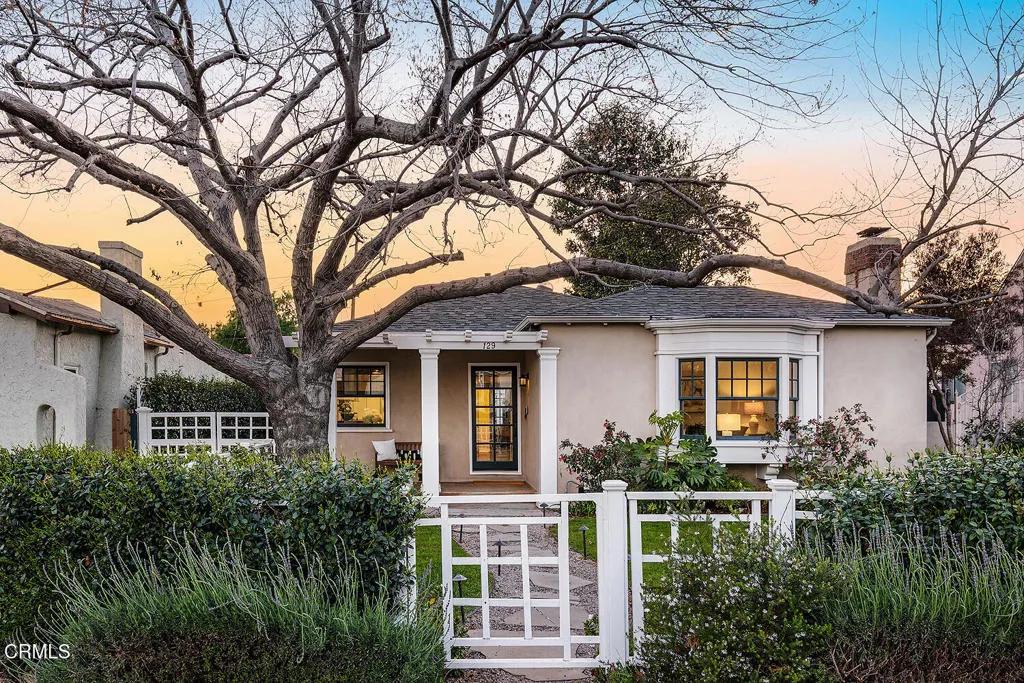
129 Mission Drive
San Gabriel, CA 91775
$No data
Sold Price
- 3 Beds
- 2 Bathrooms
- 1,668 sq ft
Local Information
About this home
Located in picturesque North San Gabriel just south of San Marino, this charming 1939 cottage has been extensively updated and expanded while retaining all of its period charm. The professionally landscaped front garden is enclosed by a distinctive Chippendale-style fence privatizing the space and suggesting the graceful elegance that lies beyond the front door. The entry of the home is open to both the living room and dining area. The living room is highlighted by a bay window that overlooks the lush front garden and a stately fireplace with preserved original tile surround. An adjacent dining area is well-scaled with a built-in buffet and features a French door to the side dining patio. The adjacent kitchen is remodeled with ample cabinet space, quartz counters, stainless steel appliances, and a charming breakfast nook. There is a practical side door that allows for access directly from the driveway - perfect for unloading groceries! Beyond the public rooms are 3 bedrooms and 2 bathrooms including the primary suite. All 3 bedrooms feature French doors for direct access to the side and back gardens. The primary suite is very spacious with room for a king-size bed, a substantial walk-in closet, and a beautifully appointed full bathroom with clawfoot tub, oversized shower and a se
Home Highlights
Single Family
None
6984 sq ft
No Info
No Info
Home Details for 129, Mission Drive
Interior Features
Interior Features
- Fireplace: Living Room
- Kitchen: Dishwasher, Gas Range/Cooktop, Refrigerator
- Laundry: Other, In Kitchen
Beds & Baths
- Number of Bathrooms: 2
- Number of Bedrooms: 3
Heating & Cooling
- Heating: Central
- Cooling: Central Air
Appliances & Utilities
- Appliances: Dishwasher, Gas Range, Refrigerator
Exterior Features
Exterior Home Features
- Exterior Details: Backyard, Back Yard, Front Yard, Other
Parking & Garage
- Parking: Detached
- Garage: No Garage
- Number of Garages: 2
Pool & Views
- Pool: None
- Private Pool: No Private Pool
- Views: None
Water & Sewer
- Water Source: Public
- Sewer: Public Sewer
Property Information
Property Information
- Parcel Number: 5364005059
- Levels: One Story
- Lot Size (sq ft): 6,984
Property Type & Style
- Type: Residential
- Subtype: Detached
Year Built
- Year: 1939
Location
- Directions: North of W Las Tunas Drive / Main Street, South of
Listing Attribution
- Agent Name: Matt McIntyre
- Brokerage: Berkshire Hathaway Home Servic
- Contact: 626-943-7321
Bay East ©2024 CCAR ©2024. bridgeMLS ©2024. Information Deemed Reliable But Not Guaranteed. This information is being provided by the Bay East MLS, or CCAR MLS, or bridgeMLS. The listings presented here may or may not be listed by the Broker/Agent operating this website. This information is intended for the personal use of consumers and may not be used for any purpose other than to identify prospective properties consumers may be interested in purchasing. Data last updated at 5/19/2025, 5:31:26 PM PDT.

