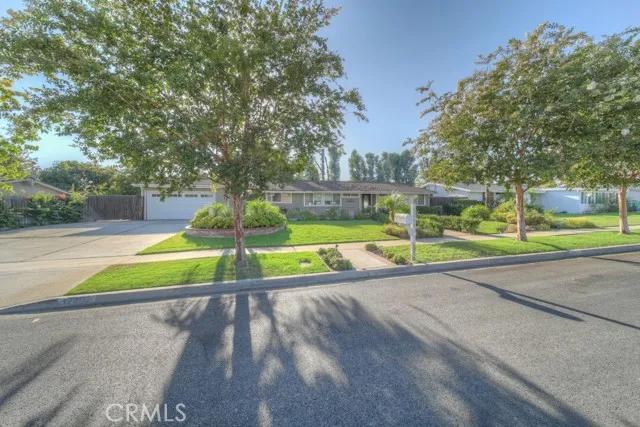
12861 Dunas Road
Tustin, CA 92705
$No data
Sold Price
- 4 Beds
- 2 Bathrooms
- 1,726 sq ft
Local Information
About this home
Just reduced! Here is your chance to own an awesome stunning single story oasis! You immediately feel peace and tranquility when you walk in the front door and gaze out at the beautifully custom designed private backyard. Distinguished hardwood white washed wide plank flooring throughout main living areas set the ambiance for the interior. Exquisite kitchen with built-in stainless Thermador appliances, butler's pantry with pull out drawers, granite counter tops and dining room with a pool view. Inviting living room features custom tiled gas fireplace with special glass stones. The bathrooms have been remodeled and are enhanced with quartz counters, anti-fogging mirrors, and custom LED lighting. 4th bedroom currently being used as an incredible wardrobe room. Title 24 newer double paned windows and newer AC unit. Custom designed backyard with covered patio, salt water pool, baja shelf & chairs, inviting jacuzzi, fire pit and outside granite shower. High end rotisserie BBQ with side burner, refrigerator, beautiful natural stone floor and entire backyard with custom LED party lighting. Workshop plus 2 storage sheds, 2 car garage with custom cabinetry plus additional RV parking. This home checks all the boxes. If you love to entertain, this is the home for you!!! Come take a look and
Home Highlights
Single Family
None
10700 sq ft
2 Garage(s)
No Info
Home Details for 12861, Dunas Road
Interior Features
Interior Features
- Interior Home Features: Breakfast Bar, Stone Counters, Pantry
- Flooring: Vinyl, Carpet, Wood
- Fireplace: Gas, Living Room, Other
- Kitchen: Breakfast Bar, Counter - Stone, Dishwasher, Garbage Disposal, Gas Range/Cooktop, Microwave, Oven Built-in, Pantry, Refrigerator, Other
- Laundry: Dryer, In Garage, Washer, Other
Beds & Baths
- Number of Bathrooms: 2
- Number of Bedrooms: 4
Heating & Cooling
- Heating: Central
- Cooling: Ceiling Fan(s), Central Air
Appliances & Utilities
- Appliances: Dishwasher, Disposal, Gas Range, Microwave, Oven, Refrigerator, Gas Water Heater
- Utilities: Sewer Connected, Natural Gas Connected
Exterior Features
Exterior Home Features
- Exterior Details: Lighting, Sprinklers Automatic, Other
- Roof: Other, Shingle
- Construction Materials: Vinyl Siding
- Window: Double Pane Windows
- Foundation: Slab
Parking & Garage
- Parking: Attached, Int Access From Garage, Other, RV Access
- Garage: Has Garage
- Number of Garages: 2
Pool & Views
- Pool: In Ground, Spa
- Private Pool: Has Private Pool
- Views: None
Water & Sewer
- Water Source: Public
- Sewer: Public Sewer
Property Information
Property Information
- Parcel Number: 09435430
- Levels: One Story
- Lot Size (sq ft): 10,700
Property Type & Style
- Type: Residential
- Subtype: Detached
- Architectural Style: Ranch
Year Built
- Year: 1956
Location
- Directions: 17th Street/N on Prospect/R Fairhaven/L Dunas
Listing Attribution
- Agent Name: Sharilyn Potts
- Brokerage: Inland Realty Services
- Contact: 909-709-8615
Bay East ©2024 CCAR ©2024. bridgeMLS ©2024. Information Deemed Reliable But Not Guaranteed. This information is being provided by the Bay East MLS, or CCAR MLS, or bridgeMLS. The listings presented here may or may not be listed by the Broker/Agent operating this website. This information is intended for the personal use of consumers and may not be used for any purpose other than to identify prospective properties consumers may be interested in purchasing. Data last updated at 12/2/2024, 5:18:44 AM PDT.

