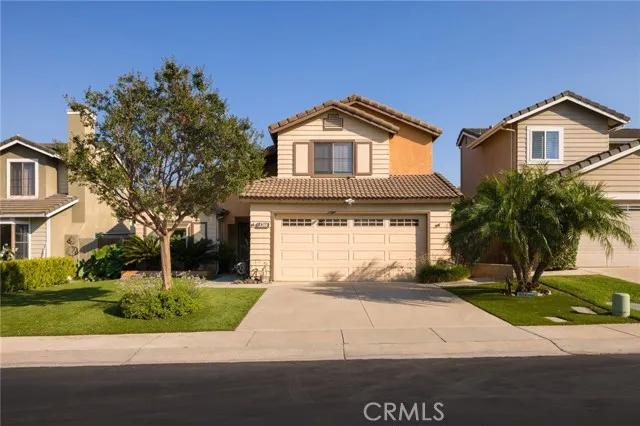
1266 Willowspring Lane
Corona, CA 92882
$680,000
Sold Price
- 3 Beds
- 2 Bathrooms
- 1,367 sq ft
Local Information
About this home
Price Reduced! Welcome to Willowspring, this charming home has so much to offer and is hitting the market for the first time in 36 years! Situated on a 5,227 square foot lot and spanning 1,367 square feet. This home has three bedrooms and two baths. From the curb, the bountiful list of upgrades is evident, starting with artificial turf and a FULLY PAID SOLAR SYSTEM: maximum efficiency and minimal upkeep! As you step inside, the living room greets you with large windows, open beam architectural features and a natural gas fireplace. The kitchen has been completely remodeled with warm honey colored cabinetry, granite counters, stainless appliances, and features an eat-in breakfast nook. The kitchen flows into the den (which could also serve as a formal dining area) and offers a sliding glass door that overlooks the patio and leads to a backyard oasis. The primary suite is situated downstairs, includes a private, fully remodeled ensuite with a generously proportioned vanity topped in granite, a custom oversized shower with stunning tile accents, a stone floor, built in seating, and a private water closet. Make your way upstairs where the oversized landing offers versatility with a cozy nook space; two additional bedrooms share a Jack and Jill style full bath. The backyard is a privat
Home Highlights
Single Family
$26/Monthly
5227 sq ft
2 Garage(s)
No Info
Home Details for 1266, Willowspring Lane
Interior Features
Interior Features
- Interior Home Features: Den, Family Room, Breakfast Nook
- Flooring: Tile, Carpet
- Fireplace: Family Room, Gas
- Kitchen: Breakfast Nook, Dishwasher, Garbage Disposal, Gas Range/Cooktop
- Laundry: Gas Dryer Hookup, In Garage
Beds & Baths
- Number of Bathrooms: 2
- Number of Bedrooms: 3
Heating & Cooling
- Heating: Central
- Cooling: Ceiling Fan(s), Central Air
Appliances & Utilities
- Appliances: Dishwasher, Disposal, Gas Range
Exterior Features
Exterior Home Features
- Exterior Details: Backyard, Back Yard, Front Yard, Sprinklers Back, Sprinklers Front, Other
- Roof: Tile
- Foundation: Slab
Parking & Garage
- Parking: Attached
- Garage: Has Garage
- Number of Garages: 2
Pool & Views
- Pool: Above Ground, Spa, None
- Private Pool: No Private Pool
- Views: Other
Water & Sewer
- Water Source: Public
- Sewer: Public Sewer
Property Information
Property Information
- Parcel Number: 110495010
- Levels: Two Story
- Lot Size (sq ft): 5,227
Property Type & Style
- Type: Residential
- Subtype: Detached
Year Built
- Year: 1988
Location
- Directions: From Lincoln and the 91 Freeway, exit Lincoln and
Listing Attribution
- Agent Name: NATHANIEL DEVLIN
- Brokerage: DEVLIN REALTY
Bay East ©2024 CCAR ©2024. bridgeMLS ©2024. Information Deemed Reliable But Not Guaranteed. This information is being provided by the Bay East MLS, or CCAR MLS, or bridgeMLS. The listings presented here may or may not be listed by the Broker/Agent operating this website. This information is intended for the personal use of consumers and may not be used for any purpose other than to identify prospective properties consumers may be interested in purchasing. Data last updated at 12/9/2024, 5:20:07 AM PDT.

