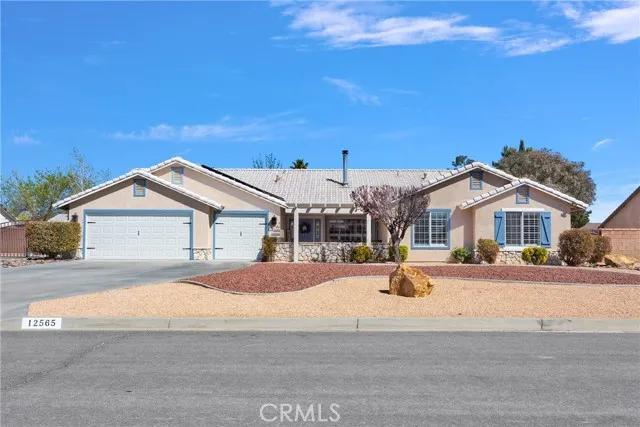
12565 Highline Drive
Apple Valley, CA 92308
$649,000
Sold Price
- 4 Beds
- 3 Bathrooms
- 2,965 sq ft
Local Information
About this home
Welcome to this stunning 2965 sqft home in the desirable Skyline Ranch neighborhood, offering 4 spacious bedrooms and 3 bathrooms, along with a 3-car garage. With pride of ownership throughout, this home is perfect for entertaining! The open kitchen features granite countertops, stainless steel double oven, and a gas range, flowing seamlessly into the great room. Natural light pours in, creating a warm, airy atmosphere, with a cozy wood-burning stove to keep you comfortable in the winter months. All windows are beautifully accented with white shutters, adding a touch of elegance and enhancing the home's charm. Each bedroom provides ample space, whether for guests, multi-generational living, or a home office. Two of the bathrooms have been beautifully updated, and the expansive primary suite boasts double vanities, two large closets, and a generous bathroom. Enjoy morning coffee or evening relaxation in the front covered courtyard, or host the ultimate outdoor gatherings in the backyard, which includes a pool, built-in BBQ island, fire pit, pergola, large covered patio, and even a grassy area perfect for stargazing. A block wall ensures privacy, while the freshly painted exterior adds a touch of curb appeal. To top it off, the home comes with leased solar panels to help reduce ene
Home Highlights
Single Family
None
17999 sq ft
3 Garage(s)
No Info
Home Details for 12565, Highline Drive
Interior Features
Interior Features
- Interior Home Features: Stone Counters, Kitchen Island
- Flooring: Laminate, Tile
- Fireplace: Family Room
- Kitchen: Counter - Stone, Dishwasher, Double Oven, Garbage Disposal, Gas Range/Cooktop, Island, Microwave
- Laundry: Laundry Room, Inside
Beds & Baths
- Number of Bathrooms: 3
- Number of Bedrooms: 4
Heating & Cooling
- Heating: Central
- Cooling: Central Air
Appliances & Utilities
- Appliances: Dishwasher, Double Oven, Disposal, Gas Range, Microwave
- Utilities: Sewer Connected, Natural Gas Connected
Exterior Features
Exterior Home Features
- Exterior Details: Other
- Roof: Tile
- Foundation: Slab
Parking & Garage
- Parking: Attached
- Garage: Has Garage
- Number of Garages: 3
Pool & Views
- Pool: In Ground
- Private Pool: Has Private Pool
- Views: None
Water & Sewer
- Water Source: Public
- Sewer: Public Sewer
Property Information
Property Information
- Parcel Number: 3087191520000
- Levels: One Story
- Lot Size (sq ft): 17,999
Property Type & Style
- Type: Residential
- Subtype: Detached
Year Built
- Year: 2002
Location
- Directions: Apple Valley Rd, Head East on Sitting Bull Rd, TR
Listing Attribution
- Agent Name: Stefanie Ward
- Brokerage: Coldwell Banker Home Source
Bay East ©2024 CCAR ©2024. bridgeMLS ©2024. Information Deemed Reliable But Not Guaranteed. This information is being provided by the Bay East MLS, or CCAR MLS, or bridgeMLS. The listings presented here may or may not be listed by the Broker/Agent operating this website. This information is intended for the personal use of consumers and may not be used for any purpose other than to identify prospective properties consumers may be interested in purchasing. Data last updated at 5/15/2025, 2:43:36 PM PDT.

