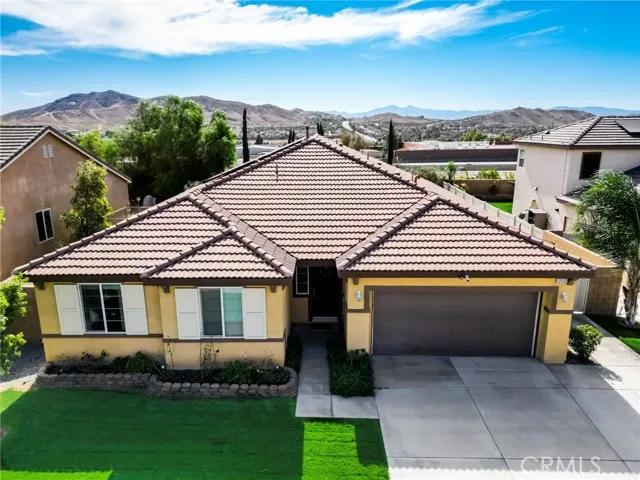
12532 Beryl Way
Jurupa Valley, CA 92509
$759,995
For Sale
- 4 Beds
- 2.5 Bathrooms
- 2,520 sq ft
Local Information
About this home
This charming home perched on a hillside in Jurupa Valley is truly a gem. Once the model home it has been lovingly maintained. The single-story layout boasts plenty of top of the line builder upgrades. Stepping inside, notice the laminate flooring, custom paint, and the elegant wainscoting throughout the interior. The heart of the home is the spacious great room, which seamlessly flows into the kitchen, dining area, and living space. What's more, the lighting system is smartly equipped for Wi-Fi, allowing you to control it effortlessly using Alexa. This model home offers three generously sized bedrooms, with an additional room currently serving as a den. The owner's suite, conveniently situated just off the living room, is filled with natural light and includes a generously sized walk-in closet, a luxurious sunken tub, and double sinks. The backyard is a delightful oasis with a variety of fruit trees, a vegetable and spice garden, and two recently installed Aluma wood patios. You can relax and unwind in the spa or use the space to gather with friends and family. The three-car tandem garage is not only practical but also equipped with a tankless water heater and an EV charging outlet. An extra-wide driveway that provides RV parking and offers electric hookups. The solar panels on
Home Highlights
Single Family
None
8712 sq ft
2 Garage(s)
$301
Home Details for 12532, Beryl Way
Interior Features
Interior Features
- Interior Home Features: Bonus/Plus Room, Den, Media, Office, Breakfast Bar, Kitchen Island, Pantry, Energy Star Lighting
- Flooring: Laminate
- Fireplace: Electric, Family Room, Gas
- Kitchen: Breakfast Bar, Dishwasher, Gas Range/Cooktop, Island, Microwave, Pantry, Other
- Laundry: Gas Dryer Hookup, Laundry Room, Other
Beds & Baths
- Number of Bathrooms: 2.5
- Number of Bedrooms: 4
Heating & Cooling
- Heating: Other, Central, Fireplace(s)
- Cooling: Central Air, Other, ENERGY STAR Qualified Equipment
Appliances & Utilities
- Appliances: Dishwasher, Gas Range, Microwave, Tankless Water Heater
- Utilities: Sewer Connected, Cable Available, Cable Connected, Natural Gas Available, Natural Gas Connected
Exterior Features
Exterior Home Features
- Exterior Details: Backyard, Garden, Back Yard
- Roof: Shake
- Foundation: Slab
Parking & Garage
- Parking: Attached, Int Access From Garage, Tandem, Other, Garage Faces Front, On Street, RV Access, See Remarks
- Garage: Has Garage
- Number of Garages: 2
Pool & Views
- Pool: Above Ground, Spa, None
- Private Pool: No Private Pool
- Views: None
Water & Sewer
- Water Source: Public
- Sewer: Public Sewer
Property Information
Property Information
- Parcel Number: 174400002
- Levels: One Story
- Lot Size (sq ft): 8,712
Property Type & Style
- Type: Residential
- Subtype: Detached
Year Built
- Year: 2016
Location
- Directions: 60 fwy, exit off on Pyrite St and make left, right
Listing Attribution
- Agent Name: Justin Tye
- Brokerage: Real Broker
- Contact: 951-377-2350
Bay East ©2024 CCAR ©2024. bridgeMLS ©2024. Information Deemed Reliable But Not Guaranteed. This information is being provided by the Bay East MLS, or CCAR MLS, or bridgeMLS. The listings presented here may or may not be listed by the Broker/Agent operating this website. This information is intended for the personal use of consumers and may not be used for any purpose other than to identify prospective properties consumers may be interested in purchasing. Data last updated at 11/12/2024, 11:23:26 PM PDT.

