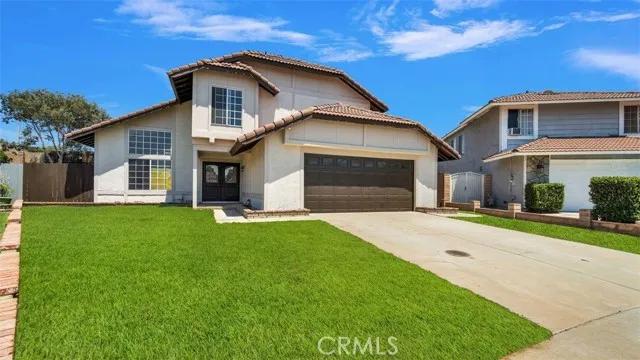
12509 Heartleaf Street
Moreno Valley, CA 92553
$589,000
For Sale
- 3 Beds
- 2.5 Bathrooms
- 1,807 sq ft
Local Information
About this home
Welcome to this charming home nestled in a quiet cul-de-sac, this property offers a perfect blend of convenience and tranquility. The beautifully designed interior of this home exudes elegance and comfort. The spacious living areas are filled with natural light, creating a warm and inviting atmosphere. The well-appointed kitchen features modern appliances, ample counter space, and stylish cabinetry, making it a culinary haven for any aspiring chef. This home boasts 3 bedrooms, providing ample space for relaxation and privacy. The master suite is a true retreat, complete with a private ensuite bathroom and a walk-in closet. The additional bedrooms are generously sized, ideal for family members or guests. One of the highlights of this property is the refreshing pool, perfect for cooling off during warm summer days or hosting unforgettable gatherings with friends and loved ones. The backyard also offers a serene space for outdoor activities and relaxation. Located in a highly sought-after area, this home is conveniently close to freeway access and shopping plazas, ensuring easy commuting and access to everyday amenities. Whether you're looking for retail therapy or dining options, you'll find an array of choices just moments away. Don't miss the opportunity to own this exceptional h
Home Highlights
Single Family
None
8712 sq ft
2 Garage(s)
$325
Home Details for 12509, Heartleaf Street
Interior Features
Interior Features
- Interior Home Features: Family Room, Stone Counters, Kitchen Island
- Flooring: Laminate, Carpet
- Fireplace: Family Room
- Kitchen: Counter - Stone, Dishwasher, Gas Range/Cooktop, Island, Refrigerator
- Laundry: In Garage
Beds & Baths
- Number of Bathrooms: 2.5
- Number of Bedrooms: 3
Heating & Cooling
- Heating: Central
- Cooling: Central Air
Appliances & Utilities
- Appliances: Dishwasher, Gas Range, Refrigerator
Exterior Features
Exterior Home Features
- Roof: Tile
- Window: Double Pane Windows
- Foundation: Slab
Parking & Garage
- Parking: Attached, Other
- Garage: Has Garage
- Number of Garages: 2
Pool & Views
- Pool: Gunite
- Private Pool: Has Private Pool
- Views: Other
Water & Sewer
- Water Source: Public
- Sewer: Public Sewer
Property Information
Property Information
- Parcel Number: 479384013
- Levels: Two Story
- Lot Size (sq ft): 8,712
Property Type & Style
- Type: Residential
- Subtype: Detached
Year Built
- Year: 1984
Location
- Directions: South of Sunnymeadow Ave // E of Kitching Street
Listing Attribution
- Agent Name: MARIO SANDOVAL
- Brokerage: REALTYX
Bay East ©2024 CCAR ©2024. bridgeMLS ©2024. Information Deemed Reliable But Not Guaranteed. This information is being provided by the Bay East MLS, or CCAR MLS, or bridgeMLS. The listings presented here may or may not be listed by the Broker/Agent operating this website. This information is intended for the personal use of consumers and may not be used for any purpose other than to identify prospective properties consumers may be interested in purchasing. Data last updated at 7/26/2024, 8:37:52 PM PDT.

