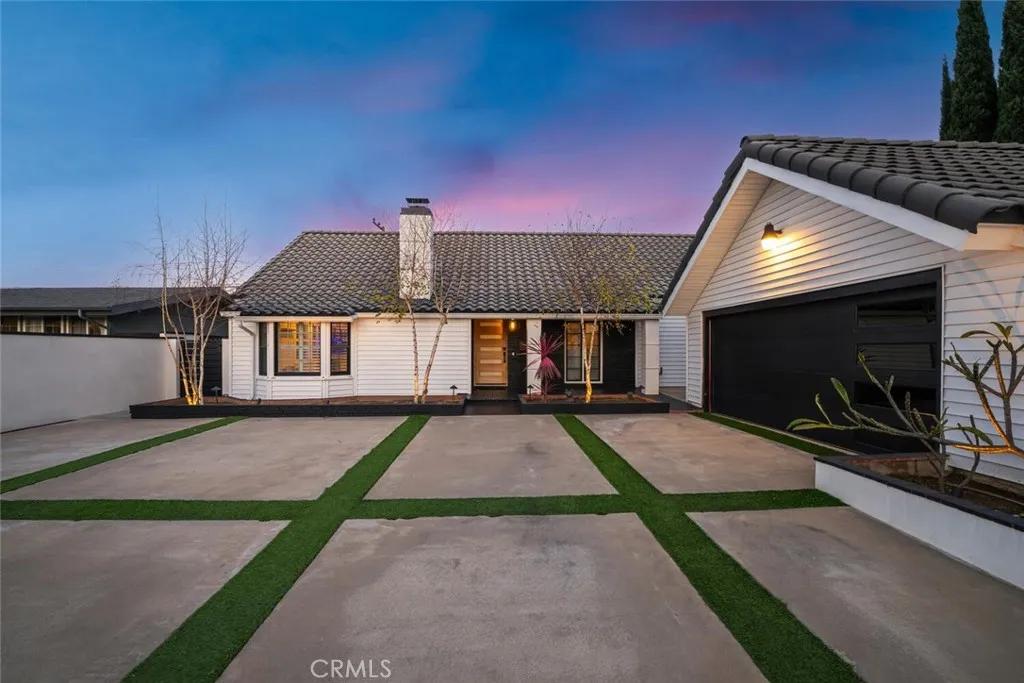
12392 Martha Ann Drive
Rossmoor Socal, CA 90720
$1,675,000
Sold Price
- 4 Beds
- 2 Bathrooms
- 1,696 sq ft
Local Information
About this home
YOUR DREAM HOME AWAITS! Welcome to 12392 Martha Ann Drive in the highly coveted neighborhood of Rossmoor. This beautifully updated property features 4 bedrooms, 2 bathrooms and 1,696 sq feet of luxurious living space. From the moment you walk in the door you will appreciate the high end finishes and open floor plan. The kitchen has been nicely updated with newer shaker cabinets, quartz counter tops, and a farmhouse sink. The spacious primary suite highlights recessed lighting, high end designer carpet, and a gorgeously remodeled primary bathroom with a newer vanity and updated shower with seamless shower glass door. Other updates include laminate flooring throughout the main living area, dual pane windows, solid core wood interior doors, baseboard and crown moulding, custom closet built ins, recessed lighting throughout, and solar panels! The backyard is an entertainers dream with a brand new pebble tech pool and raised jacuzzi with a cascading waterfall, sunken fire pit area with bar seating, a swim up pool bar, smart control with custom lighting, and covered patio area. The garage has been finished with drywall and epoxy flooring and there is eco-friendly artificial turf in the front and backyard along with a gated driveway and RV parking. Located within the award winning Los A
Home Highlights
Single Family
None
7701 sq ft
2 Garage(s)
No Info
Home Details for 12392, Martha Ann Drive
Interior Features
Interior Features
- Interior Home Features: Family Room, Updated Kitchen
- Flooring: Laminate, Tile
- Fireplace: Living Room
- Kitchen: Dishwasher, Double Oven, Electric Range/Cooktop, Garbage Disposal, Refrigerator, Updated Kitchen, Other
- Laundry: Inside
Beds & Baths
- Number of Bathrooms: 2
- Number of Bedrooms: 4
Heating & Cooling
- Heating: Central
- Cooling: Central Air
Appliances & Utilities
- Appliances: Dishwasher, Double Oven, Electric Range, Disposal, Refrigerator
- Utilities: Sewer Connected, Natural Gas Connected
Exterior Features
Exterior Home Features
- Exterior Details: Other
- Roof: Tile
- Construction Materials: Stucco, Lap
- Window: Double Pane Windows
- Foundation: Slab
Parking & Garage
- Parking: Detached, Other, RV Access
- Garage: Has Garage
- Number of Garages: 2
Pool & Views
- Pool: In Ground, Spa
- Private Pool: Has Private Pool
- Views: Other
Water & Sewer
- Water Source: Public
- Sewer: Public Sewer
Property Information
Property Information
- Parcel Number: 08642213
- Levels: One Story
- Lot Size (sq ft): 7,700
Property Type & Style
- Type: Residential
- Subtype: Detached
- Architectural Style: Traditional
Year Built
- Year: 1960
Location
- Directions: From Seal Beach Blvd turn left on St Cloud, Lt on
Listing Attribution
- Agent Name: Kathleen Tomblin
- Brokerage: The Westwood Real Estate Group
Bay East ©2024 CCAR ©2024. bridgeMLS ©2024. Information Deemed Reliable But Not Guaranteed. This information is being provided by the Bay East MLS, or CCAR MLS, or bridgeMLS. The listings presented here may or may not be listed by the Broker/Agent operating this website. This information is intended for the personal use of consumers and may not be used for any purpose other than to identify prospective properties consumers may be interested in purchasing. Data last updated at 5/14/2025, 10:36:49 PM PDT.

